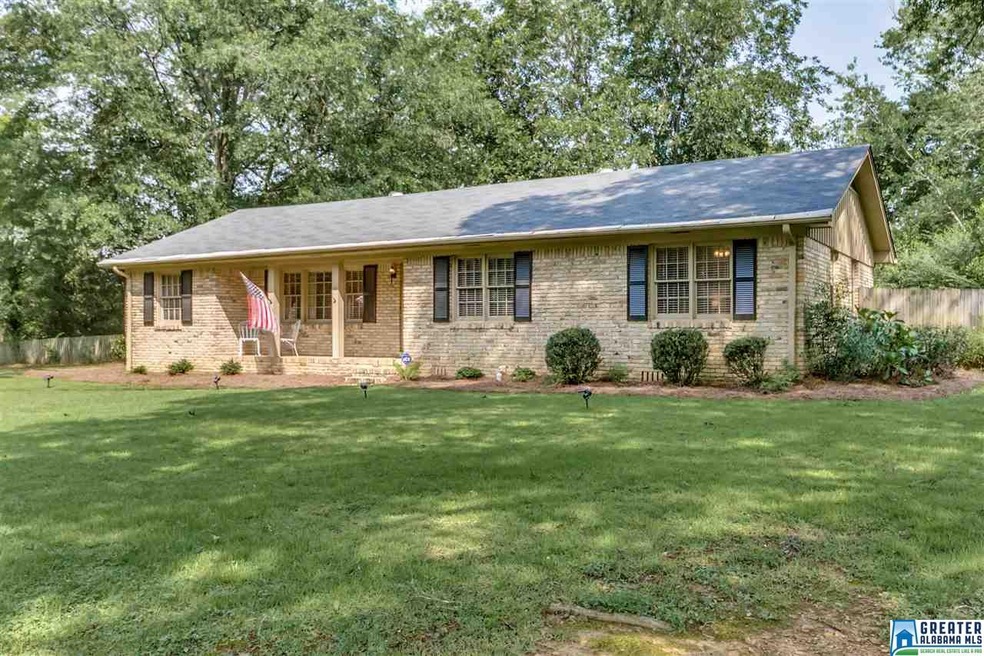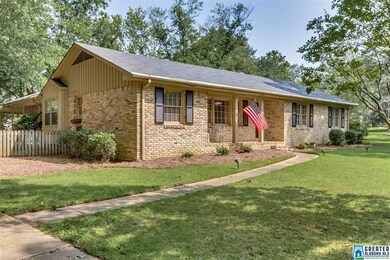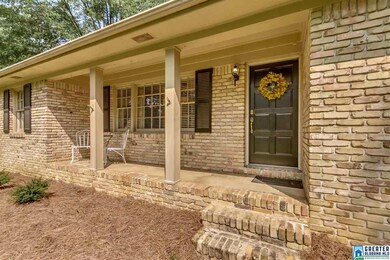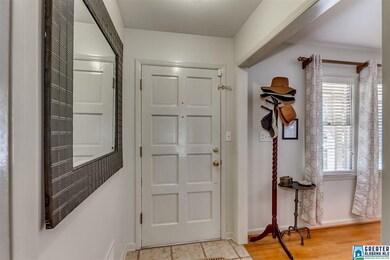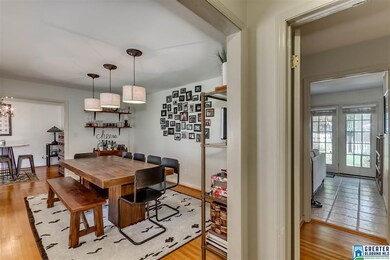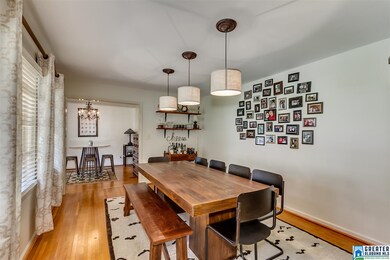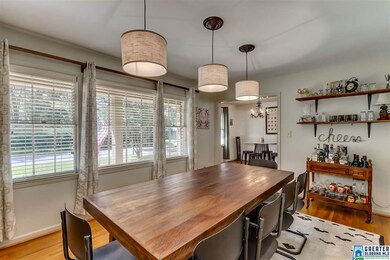
4460 Mountaindale Rd Birmingham, AL 35213
Crestline NeighborhoodHighlights
- Deck
- Attic
- Den with Fireplace
- Wood Flooring
- Corner Lot
- Fenced Yard
About This Home
As of November 2021This Mountaindale home has it all!! Three covered parking spots plus additional parking. Nice size rooms , newly renovated master bath, LR, DR plus den with fireplace. Laundry room right off kitchen. Great storage, fenced backyard. Hardwood floors throughout most of house. All brick. New roof 2013. security system. Hurry Hurry!!!!
Home Details
Home Type
- Single Family
Est. Annual Taxes
- $3,085
Year Built
- 1965
Lot Details
- Fenced Yard
- Corner Lot
- Few Trees
Interior Spaces
- 1,886 Sq Ft Home
- 1-Story Property
- Smooth Ceilings
- Ceiling Fan
- Brick Fireplace
- Gas Fireplace
- Window Treatments
- Dining Room
- Den with Fireplace
- Crawl Space
- Pull Down Stairs to Attic
Kitchen
- Electric Cooktop
- Stove
- Built-In Microwave
- Laminate Countertops
Flooring
- Wood
- Tile
- Vinyl
Bedrooms and Bathrooms
- 3 Bedrooms
- 2 Full Bathrooms
- Bathtub and Shower Combination in Primary Bathroom
- Garden Bath
- Separate Shower
Laundry
- Laundry Room
- Laundry on main level
- Washer and Electric Dryer Hookup
Home Security
- Home Security System
- Storm Windows
- Storm Doors
Parking
- 3 Carport Spaces
- Off-Street Parking
Outdoor Features
- Deck
- Patio
Location
- In Flood Plain
Utilities
- Forced Air Heating and Cooling System
- Heating System Uses Gas
- Programmable Thermostat
- Gas Water Heater
Listing and Financial Details
- Assessor Parcel Number 23-00-34-10-01-021.000
Ownership History
Purchase Details
Home Financials for this Owner
Home Financials are based on the most recent Mortgage that was taken out on this home.Purchase Details
Home Financials for this Owner
Home Financials are based on the most recent Mortgage that was taken out on this home.Purchase Details
Home Financials for this Owner
Home Financials are based on the most recent Mortgage that was taken out on this home.Purchase Details
Home Financials for this Owner
Home Financials are based on the most recent Mortgage that was taken out on this home.Similar Homes in the area
Home Values in the Area
Average Home Value in this Area
Purchase History
| Date | Type | Sale Price | Title Company |
|---|---|---|---|
| Warranty Deed | $406,000 | -- | |
| Warranty Deed | $309,900 | -- | |
| Warranty Deed | $239,500 | -- | |
| Warranty Deed | $137,500 | -- |
Mortgage History
| Date | Status | Loan Amount | Loan Type |
|---|---|---|---|
| Previous Owner | $298,000 | New Conventional | |
| Previous Owner | $300,603 | New Conventional | |
| Previous Owner | $207,000 | New Conventional | |
| Previous Owner | $170,000 | New Conventional | |
| Previous Owner | $205,000 | Commercial | |
| Previous Owner | $10,000 | Credit Line Revolving | |
| Previous Owner | $133,000 | Unknown | |
| Previous Owner | $110,000 | No Value Available |
Property History
| Date | Event | Price | Change | Sq Ft Price |
|---|---|---|---|---|
| 11/16/2021 11/16/21 | Sold | $406,000 | +1.5% | $225 / Sq Ft |
| 10/13/2021 10/13/21 | For Sale | $399,900 | +29.0% | $221 / Sq Ft |
| 09/15/2017 09/15/17 | Sold | $309,900 | 0.0% | $164 / Sq Ft |
| 08/01/2017 08/01/17 | For Sale | $309,900 | +29.4% | $164 / Sq Ft |
| 04/30/2013 04/30/13 | Sold | $239,500 | -1.0% | $135 / Sq Ft |
| 03/11/2013 03/11/13 | Pending | -- | -- | -- |
| 02/11/2013 02/11/13 | For Sale | $242,000 | -- | $136 / Sq Ft |
Tax History Compared to Growth
Tax History
| Year | Tax Paid | Tax Assessment Tax Assessment Total Assessment is a certain percentage of the fair market value that is determined by local assessors to be the total taxable value of land and additions on the property. | Land | Improvement |
|---|---|---|---|---|
| 2024 | $3,085 | $44,900 | -- | -- |
| 2022 | $2,820 | $39,880 | $21,000 | $18,880 |
| 2021 | $2,456 | $34,850 | $21,000 | $13,850 |
| 2020 | $2,358 | $33,510 | $21,000 | $12,510 |
| 2019 | $2,269 | $32,280 | $0 | $0 |
| 2018 | $2,060 | $29,400 | $0 | $0 |
| 2017 | $1,723 | $24,760 | $0 | $0 |
| 2016 | $1,723 | $24,760 | $0 | $0 |
| 2015 | $1,723 | $24,760 | $0 | $0 |
| 2014 | $1,421 | $22,160 | $0 | $0 |
| 2013 | $1,421 | $22,160 | $0 | $0 |
Agents Affiliated with this Home
-
Ben Tamburello

Seller's Agent in 2021
Ben Tamburello
ARC Realty 280
(205) 356-8585
1 in this area
164 Total Sales
-
Heather Anthony

Buyer's Agent in 2021
Heather Anthony
ARC Realty - Homewood
(205) 222-0178
5 in this area
33 Total Sales
-
Lynn Bridell
L
Seller's Agent in 2017
Lynn Bridell
RealtySouth
(205) 602-9833
1 in this area
16 Total Sales
-
Robin Owings

Buyer's Agent in 2017
Robin Owings
RealtySouth
(205) 639-8676
1 in this area
96 Total Sales
-
A
Seller's Agent in 2013
Anne Liles
Ray & Poynor Properties
-
Virginia Elliott
V
Buyer's Agent in 2013
Virginia Elliott
RealtySouth
(205) 222-8619
1 in this area
3 Total Sales
Map
Source: Greater Alabama MLS
MLS Number: 791683
APN: 23-00-34-1-001-021.000
- The Beaumont Plan at The Legacy on Montevallo
- The Kensington Plan at The Legacy on Montevallo
- The Charlie Plan at The Legacy on Montevallo
- 1321 Larry Ln
- 4369 Mountaindale Rd
- 1348 Calash Ave
- 4353 Montevallo Rd
- 1329 Wales Ave
- 1230 Gladstone Ave
- 312 Rosewood St
- 329 Rosewood St
- 4341 Mountaindale Rd
- 236 Rosewood St
- 341 Bush St
- 4324 Montevallo Rd
- 232 Alpine St
- 1208 Concord Ave
- 4349 Wilderness Ct Unit 4349
- 213 Monarch Ave
- 232 Chestnut St
