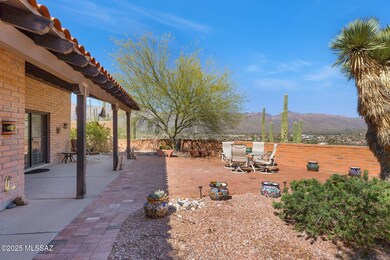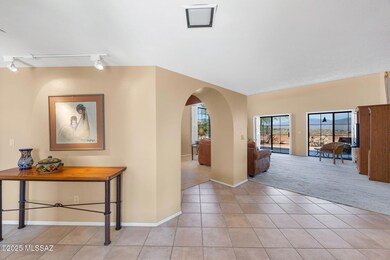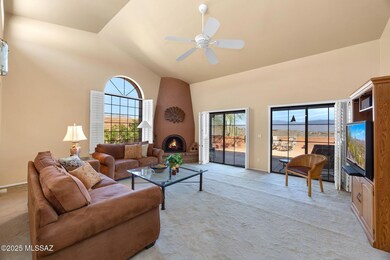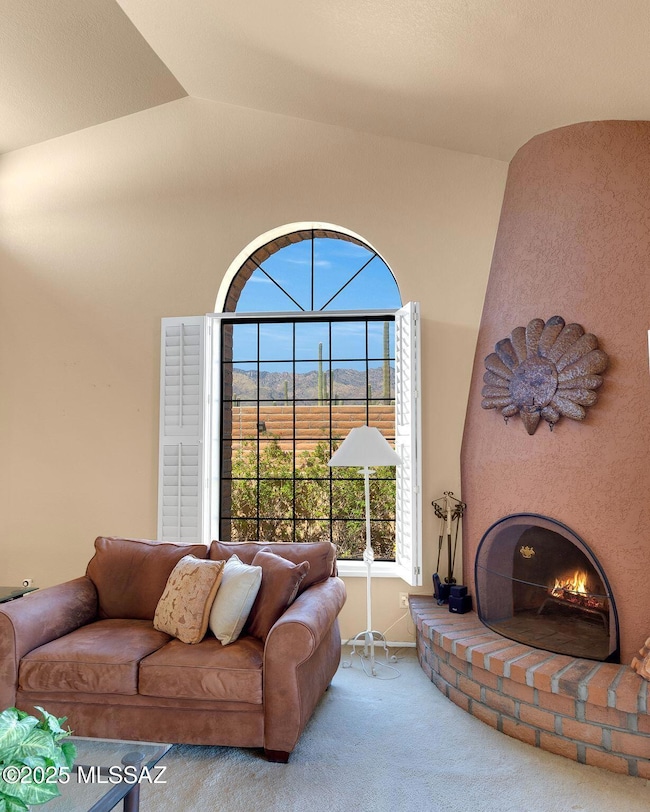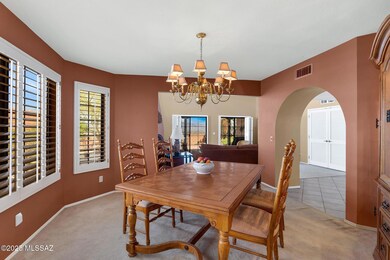4460 N Trocha Alegre Tucson, AZ 85750
Estimated payment $4,756/month
Total Views
5,898
3
Beds
2
Baths
2,480
Sq Ft
$321
Price per Sq Ft
Highlights
- Spa
- 0.18 Acre Lot
- Vaulted Ceiling
- Panoramic View
- Hilltop Location
- Soaking Tub in Primary Bathroom
About This Home
Welcome to Sunrise Mountain Ridge. The easy care yard has extended brick pavers that add to the outdoor living space. This is a detached, ridgetop home with sweeping mountain views. Come feel the difference in this spacious Mazatlan floor plan with 2480 sqft. Large living areas make for great flow. There is a traditional bee hive fireplace and wet bar. The third bedroom can serve as an office or den. This space allows for a guest room, a home office or a way to isolate your hobbies or crafting. Now is the time to plan for Winter in Tucson.
Home Details
Home Type
- Single Family
Est. Annual Taxes
- $5,131
Year Built
- Built in 1987
Lot Details
- 7,928 Sq Ft Lot
- Elevated Lot
- Lot includes common area
- Desert faces the front and back of the property
- West Facing Home
- East or West Exposure
- Slump Stone Wall
- Shrub
- Drip System Landscaping
- Hilltop Location
- Property is zoned Pima County - CR1
HOA Fees
- $138 Monthly HOA Fees
Parking
- Garage
- Parking Storage or Cabinetry
- Garage Door Opener
- Driveway
Property Views
- Panoramic
- City
- Mountain
Home Design
- Southwestern Architecture
- Territorial Architecture
- Wallpaper
- Tile Roof
- Built-Up Roof
Interior Spaces
- 2,480 Sq Ft Home
- 1-Story Property
- Wet Bar
- Vaulted Ceiling
- Ceiling Fan
- Skylights
- Wood Burning Fireplace
- Decorative Fireplace
- Double Pane Windows
- Window Treatments
- Entrance Foyer
- Living Room with Fireplace
- Formal Dining Room
Kitchen
- Breakfast Bar
- Electric Oven
- Electric Cooktop
- Recirculated Exhaust Fan
- Microwave
- Dishwasher
- Kitchen Island
- Granite Countertops
- Disposal
Flooring
- Carpet
- Ceramic Tile
Bedrooms and Bathrooms
- 3 Bedrooms
- Walk-In Closet
- 2 Full Bathrooms
- Double Vanity
- Soaking Tub in Primary Bathroom
- Secondary bathroom tub or shower combo
- Primary Bathroom includes a Walk-In Shower
- Exhaust Fan In Bathroom
- Solar Tube
Laundry
- Laundry Room
- Dryer
- Washer
- Sink Near Laundry
Home Security
- Smart Thermostat
- Fire and Smoke Detector
Accessible Home Design
- Accessible Hallway
- Doors are 32 inches wide or more
- No Interior Steps
- Level Entry For Accessibility
Outdoor Features
- Spa
- Courtyard
- Covered Patio or Porch
Schools
- Whitmore Elementary School
- Magee Middle School
- Sabino High School
Utilities
- Forced Air Heating and Cooling System
- Air Source Heat Pump
- Natural Gas Water Heater
- Phone Available
- Cable TV Available
Community Details
Overview
- $150 HOA Transfer Fee
- Sunrise Mountain Rdg Association
- Fairfield Community
- Maintained Community
- The community has rules related to covenants, conditions, and restrictions, deed restrictions
Recreation
- Tennis Courts
- Pickleball Courts
- Community Pool
- Community Spa
Map
Create a Home Valuation Report for This Property
The Home Valuation Report is an in-depth analysis detailing your home's value as well as a comparison with similar homes in the area
Home Values in the Area
Average Home Value in this Area
Tax History
| Year | Tax Paid | Tax Assessment Tax Assessment Total Assessment is a certain percentage of the fair market value that is determined by local assessors to be the total taxable value of land and additions on the property. | Land | Improvement |
|---|---|---|---|---|
| 2025 | $5,389 | $48,965 | -- | -- |
| 2024 | $5,131 | $46,633 | -- | -- |
| 2023 | $4,687 | $44,413 | $0 | $0 |
| 2022 | $4,687 | $42,298 | $0 | $0 |
| 2021 | $4,729 | $38,365 | $0 | $0 |
| 2020 | $4,558 | $38,365 | $0 | $0 |
| 2019 | $4,495 | $40,635 | $0 | $0 |
| 2018 | $4,280 | $33,141 | $0 | $0 |
| 2017 | $4,076 | $33,141 | $0 | $0 |
| 2016 | $3,954 | $31,563 | $0 | $0 |
| 2015 | $3,783 | $30,060 | $0 | $0 |
Source: Public Records
Property History
| Date | Event | Price | List to Sale | Price per Sq Ft |
|---|---|---|---|---|
| 04/13/2025 04/13/25 | For Sale | $795,000 | -- | $321 / Sq Ft |
Source: MLS of Southern Arizona
Purchase History
| Date | Type | Sale Price | Title Company |
|---|---|---|---|
| Cash Sale Deed | $539,000 | Title Security Agency Of Az | |
| Interfamily Deed Transfer | -- | -- | |
| Warranty Deed | $365,000 | Long Title Agency | |
| Interfamily Deed Transfer | -- | -- | |
| Warranty Deed | $275,000 | -- |
Source: Public Records
Mortgage History
| Date | Status | Loan Amount | Loan Type |
|---|---|---|---|
| Previous Owner | $167,000 | New Conventional | |
| Previous Owner | $160,000 | New Conventional |
Source: Public Records
Source: MLS of Southern Arizona
MLS Number: 22510523
APN: 114-16-5250
Nearby Homes
- 4421 N Camino Ferreo
- 4306 N Kolb Rd
- 4160 N Painted Quail Place Unit 81
- 4130 N Painted Quail Place Unit 80
- 7419 E Serenity Ln
- 7426 E Serenity Ln
- 4639 N Covey Ln
- 7255 E Snyder Rd Unit 8101
- 7255 E Snyder Rd Unit 2205
- 7255 E Snyder Rd Unit 6204
- 7255 E Snyder Rd Unit 8102
- 7255 E Snyder Rd Unit 8202
- 7255 E Snyder Rd Unit 7203
- 7255 E Snyder Rd Unit 10102
- 7255 E Snyder Rd Unit 9103
- 7413 E Wandering Rd
- 7471 E Serenity Ln
- 7446 E Wandering Rd
- 7472 E Serenity Ln
- 4349 N Camino de Carrillo
- 4700 N Kolb Rd
- 7255 E Snyder Rd Unit 6203
- 7255 E Snyder Rd Unit 12101
- 7255 E Snyder Rd Unit 8105
- 7255 E Snyder Rd Unit 5104
- 7255 E Snyder Rd Unit 4203
- 5180 N Kolb Rd
- 4302 N Sunset Cliff Dr
- 5096 N Via Velazquez
- 4906 N Sabino Gulch Ct
- 4814 N Territory Loop
- 5051 N Sabino Canyon Rd Unit 2130
- 5051 N Sabino Canyon Rd Unit 1130
- 5051 N Sabino Canyon Rd Unit 1223
- 5051 N Sabino Canyon Rd Unit 1187
- 5051 N Sabino Canyon Rd Unit 2211
- 5051 N Sabino Canyon Rd Unit 1213
- 5051 N Sabino Canyon Rd Unit 2192
- 5051 N Sabino Canyon Rd Unit 1183
- 4880 N Sabino Canyon Rd

