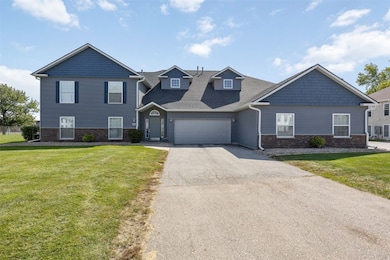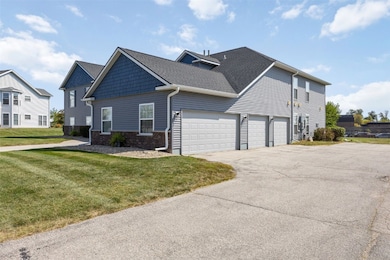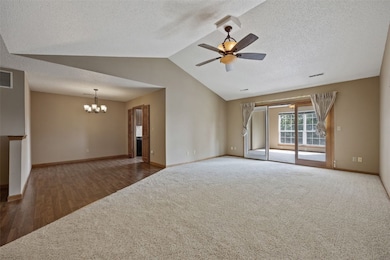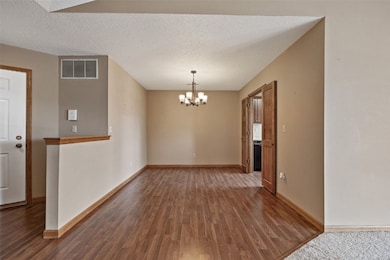4460 Westchester Dr NE Unit C Cedar Rapids, IA 52402
Estimated payment $1,418/month
Highlights
- Sun or Florida Room
- Formal Dining Room
- Eat-In Kitchen
- John F. Kennedy High School Rated A-
- 2 Car Attached Garage
- Intercom
About This Home
This 2nd floor condo is move-in ready for a quick possession. With 1550 sq ft, its features include 2 bedrooms, 2 baths, vaulted ceilings, formal dining, eat-in kitchen w/palladium window, a NEWER Furnace , a HUGE primary walk-in closet, utility room with washer and dryer and a spacious living room. All appliances are included. From the derecho, the building received all new windows and trim, new roof and new siding and gutters. This unit received new drywall, flooring, fresh paint and new intercom. You’ll love the light pouring in from 3 directions and the southern-facing private deck, It’s a great location close to Edgewood, I380, restaurants and shopping. There is a 2 car attached garage plus designated off-street parking. Buyer has a $500 HOA start-up fee. NO PETS. NO RENTALS. Comfort, Convenience, and Lifestyle Await
Property Details
Home Type
- Condominium
Est. Annual Taxes
- $2,885
Year Built
- Built in 1989
HOA Fees
- $261 Monthly HOA Fees
Parking
- 2 Car Attached Garage
- Garage Door Opener
Home Design
- Brick Exterior Construction
- Frame Construction
- Vinyl Siding
Interior Spaces
- 1,550 Sq Ft Home
- 1-Story Property
- Living Room
- Formal Dining Room
- Sun or Florida Room
Kitchen
- Eat-In Kitchen
- Breakfast Bar
- Range
- Microwave
- Dishwasher
- Disposal
Bedrooms and Bathrooms
- 2 Bedrooms
- 2 Full Bathrooms
Laundry
- Laundry Room
- Laundry on main level
- Dryer
- Washer
Home Security
- Home Security System
- Intercom
Schools
- Pierce Elementary School
- Franklin Middle School
- Kennedy High School
Utilities
- Forced Air Heating and Cooling System
- Heating System Uses Gas
- Gas Water Heater
Listing and Financial Details
- Assessor Parcel Number 140545100201014
Community Details
Overview
- Built by Skogman Homes
Pet Policy
- No Pets Allowed
Map
Home Values in the Area
Average Home Value in this Area
Tax History
| Year | Tax Paid | Tax Assessment Tax Assessment Total Assessment is a certain percentage of the fair market value that is determined by local assessors to be the total taxable value of land and additions on the property. | Land | Improvement |
|---|---|---|---|---|
| 2025 | $2,906 | $163,300 | $23,000 | $140,300 |
| 2024 | $2,906 | $159,300 | $23,000 | $136,300 |
| 2023 | $2,906 | $160,300 | $23,000 | $137,300 |
| 2022 | $2,698 | $146,700 | $21,000 | $125,700 |
| 2021 | $2,852 | $139,200 | $19,000 | $120,200 |
| 2020 | $2,852 | $137,900 | $19,000 | $118,900 |
| 2019 | $2,434 | $121,400 | $19,000 | $102,400 |
| 2018 | $2,422 | $121,400 | $19,000 | $102,400 |
| 2017 | $2,448 | $120,900 | $14,000 | $106,900 |
| 2016 | $2,477 | $116,500 | $14,000 | $102,500 |
| 2015 | $2,292 | $121,981 | $14,000 | $107,981 |
| 2014 | $2,410 | $121,981 | $14,000 | $107,981 |
| 2013 | -- | $121,981 | $14,000 | $107,981 |
Property History
| Date | Event | Price | List to Sale | Price per Sq Ft | Prior Sale |
|---|---|---|---|---|---|
| 10/09/2025 10/09/25 | Price Changed | $174,900 | -5.4% | $113 / Sq Ft | |
| 09/26/2025 09/26/25 | Price Changed | $184,900 | -2.6% | $119 / Sq Ft | |
| 09/09/2025 09/09/25 | For Sale | $189,900 | +42.8% | $123 / Sq Ft | |
| 09/15/2016 09/15/16 | Sold | $133,000 | 0.0% | $86 / Sq Ft | View Prior Sale |
| 07/25/2016 07/25/16 | Pending | -- | -- | -- | |
| 07/15/2016 07/15/16 | For Sale | $133,000 | +9.9% | $86 / Sq Ft | |
| 09/21/2012 09/21/12 | Sold | $121,000 | -5.5% | $69 / Sq Ft | View Prior Sale |
| 07/25/2012 07/25/12 | Pending | -- | -- | -- | |
| 03/29/2012 03/29/12 | For Sale | $128,000 | -- | $73 / Sq Ft |
Purchase History
| Date | Type | Sale Price | Title Company |
|---|---|---|---|
| Quit Claim Deed | -- | None Available | |
| Warranty Deed | -- | None Available |
Source: Cedar Rapids Area Association of REALTORS®
MLS Number: 2507708
APN: 14054-51002-01014
- 4405 Westchester Dr NE Unit B
- 4645 Westchester Dr NE Unit A
- 4735 Westchester Dr NE Unit C
- 4761 Westchester Dr NE Unit C
- 4433 Coventry Ln NE
- 2520 Falbrook Dr NE
- 4517 Pineview Dr NE
- 4417 Twin Pine Dr NE
- 2400 Brookland Dr NE
- 2611 Brookland Dr NE
- 4113 Lark Ct NE Unit 4113
- 3604 Heatheridge Dr NE
- 3858 Northwood Dr NE
- 3524 Swallow Ct NE
- 4131 Blue Jay Dr NE Unit A
- 4131 Blue Jay Dr NE Unit C
- 3608 Foxborough Terrace NE Unit B
- 4113 Lexington Ct NE Unit C
- 2044 Evergreen St NE
- 2445 Glass Rd NE
- 2230 Evergreen St NE
- 3424 Hemlock Dr NE
- 2113 N Towne Ct NE
- 1400 Blairs Ferry Rd
- 2055 Blairs Ferry Rd NE
- 2040 Glass Rd NE
- 4501 Rushmore Dr NE Unit 19
- 100 Oak St
- 4025 Sherman St NE
- 102 Oak St Unit 4
- 3500 Edgewood Rd NE
- 285 Robins Rd
- 3016 Center Point Rd NE
- 1621 Pinehurst Dr NE
- 1310-1320 Wenig Rd NE
- 2200 Buckingham Dr NW
- 1220 Sierra Dr NE
- 100 Boyson Rd
- 875 Edgewood Rd
- 125 E Boyson Rd







