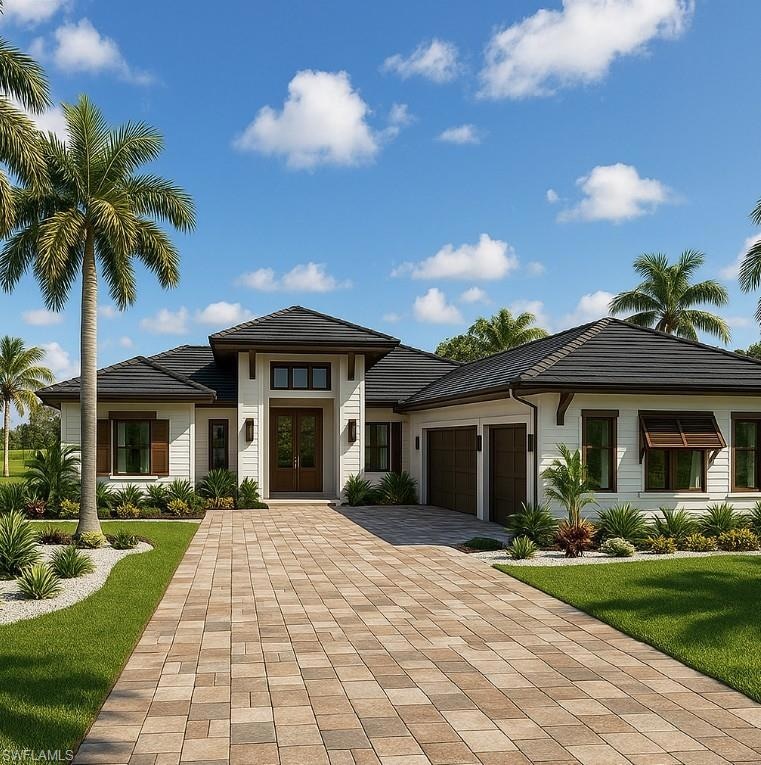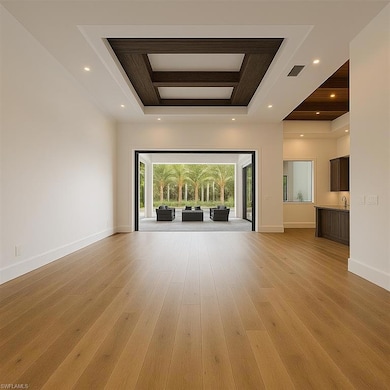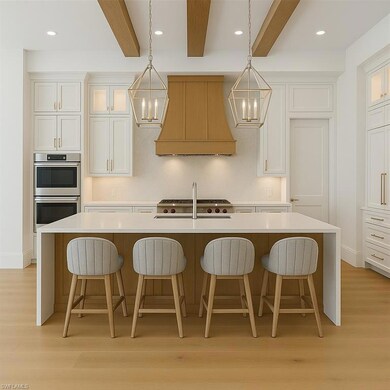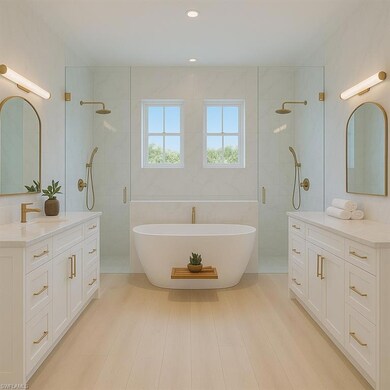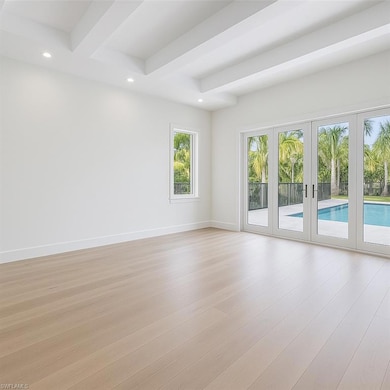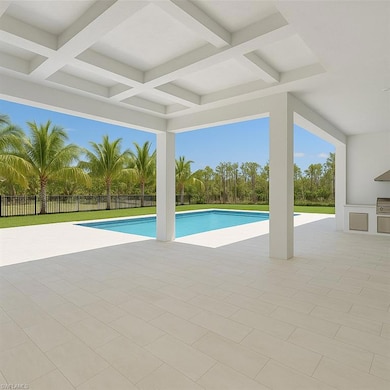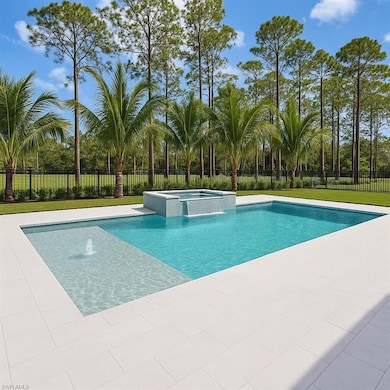4461 Pine Ridge Rd Naples, FL 34119
Vineyards NeighborhoodEstimated payment $18,635/month
Highlights
- Horses Allowed in Community
- Heated Pool and Spa
- Floor-to-Ceiling Windows
- Vineyards Elementary School Rated A
- Sitting Area In Primary Bedroom
- View of Trees or Woods
About This Home
Experience the opportunity to own a thoughtfully designed custom estate in one of Naples' most sought-after areas. Situated on 2.42 private acres between Collier Blvd and Logan Blvd, this gated pre-construction property offers a harmonious blend of refined design and modern functionality. The estate will encompass a total of 10,519 square feet, including a newly built main residence and an existing guest home. The main residence is planned to feature 4,060 square feet under air and 8,413 total square feet, highlighted by a stunning 2,542-square-foot pool and deck area, an expansive 840-square-foot covered lanai with summer kitchen, and upscale finishes throughout. Designed with comfort and style in mind, the home will include four bedrooms, an office/den, a spacious great room, and a three-car garage. Premium features such as PGT impact windows, a propane tank, and a whole-home generator offer added peace of mind and elevated living. Enhancing the property’s flexibility is an existing 2,106-square-foot guest residence featuring three bedrooms and three bathrooms, ideal for extended family or guests. With no HOA and a highly desirable location west of Collier Blvd, this estate presents a rare combination of privacy, space, and convenience in the heart of Naples.
Home Details
Home Type
- Single Family
Est. Annual Taxes
- $1,820
Year Built
- 2026
Lot Details
- 2.42 Acre Lot
- Lot Dimensions: 180
- North Facing Home
- Gated Home
- Property is Fully Fenced
- Paved or Partially Paved Lot
- Sprinkler System
Parking
- 3 Car Attached Garage
- Automatic Garage Door Opener
- Circular Driveway
- Guest Parking
Home Design
- Contemporary Architecture
- Concrete Block With Brick
- Stucco
- Tile
Interior Spaces
- 4,060 Sq Ft Home
- 1-Story Property
- Tray Ceiling
- Vaulted Ceiling
- Fireplace
- Double Hung Windows
- Floor-to-Ceiling Windows
- Great Room
- Family Room
- Living Room
- Breakfast Room
- Formal Dining Room
- Home Office
- Screened Porch
- Storage
- Tile Flooring
- Views of Woods
Kitchen
- Eat-In Kitchen
- Breakfast Bar
- Built-In Self-Cleaning Oven
- Cooktop
- Microwave
- Freezer
- Ice Maker
- Dishwasher
- Kitchen Island
- Disposal
- Whole House Reverse Osmosis System
- Reverse Osmosis System
Bedrooms and Bathrooms
- 4 Bedrooms
- Sitting Area In Primary Bedroom
- Walk-In Closet
- Dual Sinks
- Bathtub With Separate Shower Stall
Laundry
- Laundry in Garage
- Dryer
- Washer
- Laundry Tub
Home Security
- High Impact Windows
- High Impact Door
- Fire and Smoke Detector
Pool
- Heated Pool and Spa
- Concrete Pool
- Heated In Ground Pool
- Heated Spa
- In Ground Spa
- Pool Equipment Stays
Outdoor Features
- Courtyard
- Patio
- Outdoor Kitchen
- Lanai
- Outdoor Grill
Additional Homes
- 2,106 SF Accessory Dwelling Unit
Utilities
- Central Heating and Cooling System
- Heat Pump System
- Propane
- Water Treatment System
- Well
- Tankless Water Heater
- Water Softener
- Private Sewer
- High Speed Internet
- Cable TV Available
Listing and Financial Details
- Assessor Parcel Number 37926920004
- Tax Block 74
Community Details
Overview
- Golden Gate Estates Community
Recreation
- Horses Allowed in Community
Map
Home Values in the Area
Average Home Value in this Area
Tax History
| Year | Tax Paid | Tax Assessment Tax Assessment Total Assessment is a certain percentage of the fair market value that is determined by local assessors to be the total taxable value of land and additions on the property. | Land | Improvement |
|---|---|---|---|---|
| 2025 | $1,820 | $197,622 | -- | -- |
| 2024 | $1,789 | $192,052 | -- | -- |
| 2023 | $1,789 | $186,458 | $0 | $0 |
| 2022 | $1,803 | $181,027 | $0 | $0 |
| 2021 | $1,808 | $175,754 | $0 | $0 |
| 2020 | $1,765 | $173,327 | $0 | $0 |
| 2019 | $1,727 | $169,430 | $0 | $0 |
| 2018 | $1,683 | $166,271 | $0 | $0 |
| 2017 | $1,650 | $162,851 | $0 | $0 |
| 2016 | $1,601 | $159,501 | $0 | $0 |
| 2015 | $1,611 | $158,392 | $0 | $0 |
| 2014 | $1,606 | $107,135 | $0 | $0 |
Property History
| Date | Event | Price | List to Sale | Price per Sq Ft |
|---|---|---|---|---|
| 08/08/2025 08/08/25 | For Sale | $3,500,000 | -- | $862 / Sq Ft |
Purchase History
| Date | Type | Sale Price | Title Company |
|---|---|---|---|
| Quit Claim Deed | -- | Title 239 | |
| Warranty Deed | $125,000 | Attorney | |
| Trustee Deed | $114,751 | None Available | |
| Special Warranty Deed | $315,500 | -- | |
| Warranty Deed | -- | -- |
Mortgage History
| Date | Status | Loan Amount | Loan Type |
|---|---|---|---|
| Open | $1,550,000 | New Conventional | |
| Previous Owner | $123,236 | FHA | |
| Previous Owner | $252,000 | Purchase Money Mortgage | |
| Previous Owner | $150,000 | No Value Available | |
| Closed | $63,000 | No Value Available |
Source: Naples Area Board of REALTORS®
MLS Number: 225062710
APN: 37926920004
- 493 Castle Dr
- 4885 Tamarind Ridge Dr
- 4116 Studio Apartmen 15th Ave SW
- 4250 Jefferson Ln
- 5300 Hemingway Ln
- 1948 46th St SW
- 5386 16th Place SW Unit F4
- 5453 16th Place SW
- 5434 16th Place SW Unit D3
- 3511 17th Ave SW
- 3440 15th Ave SW
- 1979 50th St SW
- 2101 43rd Ln SW
- 5071 Coral Wood Dr
- 5950 Almaden Dr
- 4975 Hickory Wood Dr
- 163 Vista Ln
- 6010 Chardonnay Ln Unit 304
- 4539 Coral Palms Ln
- 5730 Cedar Tree Ln
