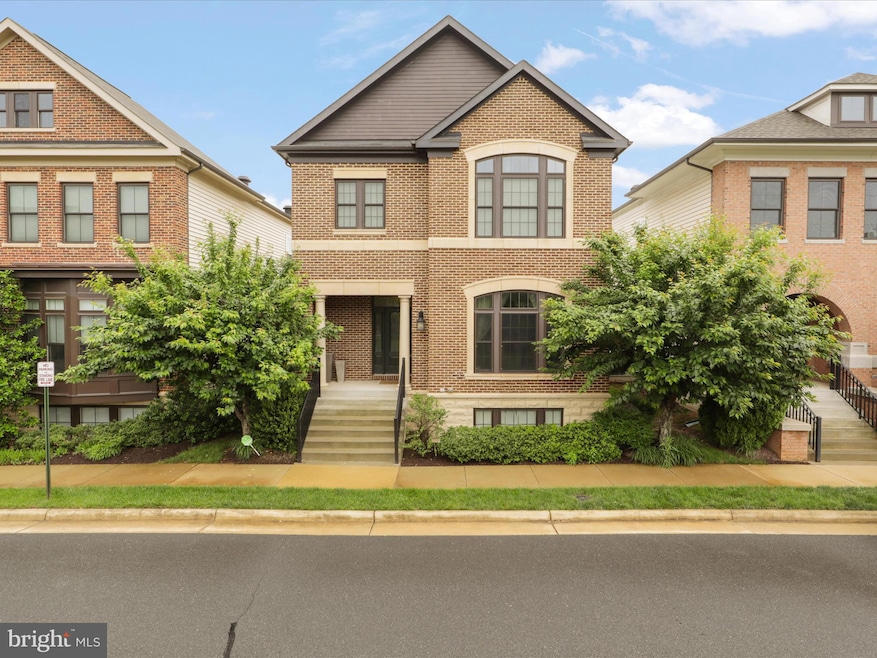
44611 Wellsboro Dr Ashburn, VA 20147
Estimated payment $7,555/month
Highlights
- Fitness Center
- Open Floorplan
- Clubhouse
- Steuart W. Weller Elementary School Rated A-
- Colonial Architecture
- 4-minute walk to Central Park - One Loudoun
About This Home
PROFESSIONAL PHOTOS WILL BE UP BY 5/28/25! This home offers a unique combination of comfort, entertainment, and modern design, perfect for those who enjoy hosting and spending quality time at home. The first floor is a. Modern open-concept layout with a stunning chef’s kitchen featuring high-end stainless steel appliances, ample cabinetry, and granite counter tops and island. The spacious living room boasts a custom woodwork floor-to-ceiling windows that flood the room with natural light and a fireplace with a custom wood scaled wall. The entire first floor showcases wide plank natural hardwood floors throughout. The second floor has a large luxurious primary bedroom suite with modern touches, featuring a tray ceiling that create a sense of spaciousness and elegance. The attached spa-like en-suite bathroom is a true retreat, complete with dual vanities and granite countertops. The lower level is the ultimate family entertainment space. Adjacent to the basement Rec Room is a spacious bonus room provides ample space for guest room, complete with a closet and a Full Bathroom in the lower level. Step outside to enjoy a private backyard patio with ample mood lighting, stamped concrete. TESLA CAR CHARGER. Additional features include high end accordion and custom blinds throughout the entire home. The apartment style bedroom above the Garage offers a separate HVAC unit, full bath room, closet and a wet-bar.
Home Details
Home Type
- Single Family
Est. Annual Taxes
- $9,426
Year Built
- Built in 2013
Lot Details
- 4,356 Sq Ft Lot
- Property is in excellent condition
HOA Fees
- $231 Monthly HOA Fees
Parking
- 2 Car Attached Garage
- Rear-Facing Garage
Home Design
- Colonial Architecture
- Brick Exterior Construction
- Slab Foundation
Interior Spaces
- Property has 3 Levels
- Open Floorplan
- 1 Fireplace
- Dining Area
- Finished Basement
- Basement Fills Entire Space Under The House
Bedrooms and Bathrooms
Schools
- Broad Run High School
Utilities
- Forced Air Heating and Cooling System
- 60+ Gallon Tank
Listing and Financial Details
- Tax Lot 23
- Assessor Parcel Number 058488517000
Community Details
Overview
- Association fees include health club, pool(s)
- Built by MILLER AND SMITH
- One Loudoun Landbay C Subdivision, Tribeca Floorplan
Amenities
- Common Area
- Clubhouse
- Meeting Room
- Recreation Room
Recreation
- Tennis Courts
- Community Basketball Court
- Community Playground
- Fitness Center
- Community Pool
- Dog Park
- Jogging Path
- Bike Trail
Map
Home Values in the Area
Average Home Value in this Area
Tax History
| Year | Tax Paid | Tax Assessment Tax Assessment Total Assessment is a certain percentage of the fair market value that is determined by local assessors to be the total taxable value of land and additions on the property. | Land | Improvement |
|---|---|---|---|---|
| 2025 | $9,486 | $1,178,440 | $330,200 | $848,240 |
| 2024 | $9,427 | $1,089,790 | $330,200 | $759,590 |
| 2023 | $8,431 | $963,530 | $330,200 | $633,330 |
| 2022 | $7,831 | $879,860 | $304,000 | $575,860 |
| 2021 | $7,739 | $789,680 | $283,000 | $506,680 |
| 2020 | $7,957 | $768,750 | $262,000 | $506,750 |
| 2019 | $7,860 | $752,170 | $249,500 | $502,670 |
| 2018 | $7,580 | $698,640 | $208,500 | $490,140 |
| 2017 | $7,696 | $684,060 | $208,500 | $475,560 |
| 2016 | $7,688 | $671,480 | $0 | $0 |
| 2015 | $7,370 | $440,810 | $0 | $440,810 |
| 2014 | $7,124 | $441,760 | $0 | $441,760 |
Property History
| Date | Event | Price | Change | Sq Ft Price |
|---|---|---|---|---|
| 07/07/2025 07/07/25 | Price Changed | $1,200,000 | -2.0% | $258 / Sq Ft |
| 06/26/2025 06/26/25 | Price Changed | $1,225,000 | -2.0% | $263 / Sq Ft |
| 05/31/2025 05/31/25 | For Sale | $1,250,000 | +81.1% | $268 / Sq Ft |
| 07/01/2015 07/01/15 | Sold | $690,400 | 0.0% | $219 / Sq Ft |
| 07/01/2015 07/01/15 | Pending | -- | -- | -- |
| 07/01/2015 07/01/15 | For Sale | $690,400 | -- | $219 / Sq Ft |
Similar Homes in Ashburn, VA
Source: Bright MLS
MLS Number: VALO2097552
APN: 058-48-8517
- 44667 Provincetown Dr
- 44691 Wellfleet Dr Unit 306
- 20374 Northpark Dr
- 20305 Savin Hill Dr
- 20580 Hope Spring Terrace Unit 406
- 20610 Hope Spring Terrace Unit 205
- 20515 Little Creek Terrace Unit 103
- 20256 Northpark Dr
- 44486 Wolfhound Square
- 20306 Newfoundland Square
- 44516 Blueridge Meadows Dr
- 20412 Oyster Reef Place
- HOMESITE 54 Strabane Terrace
- HOMESITE 52 Strabane Terrace
- HOMESITE 75 Northpark Dr
- 20449 Rosses Point Ct
- 20432 Bunker Hill Way
- 44701 Plympton Square
- 20559 Crescent Pointe Place
- 44713 Plympton Square
- 44691 Wellfleet Dr Unit 401
- 44750 Tiverton Square
- 20532 Milbridge Terrace
- 20538 Milbridge Terrace
- 20274 Newfoundland Square
- 20649 Duxbury Terrace
- 20792 Exchange St
- 44709 Malden Place
- 44261 Huron Terrace
- 20875 Killawog Terrace
- 44486 Potter Terrace
- 20594 Cornstalk Terrace Unit 301
- 20180 Hardwood Terrace
- 20924 Duryea Terrace
- 20182 Foothill Terrace
- 20254 Ordinary Place
- 44292 Acushnet Terrace
- 19900 Broad Vista Terrace
- 45155 Kincora Dr
- 20725 Wood Quay Dr






