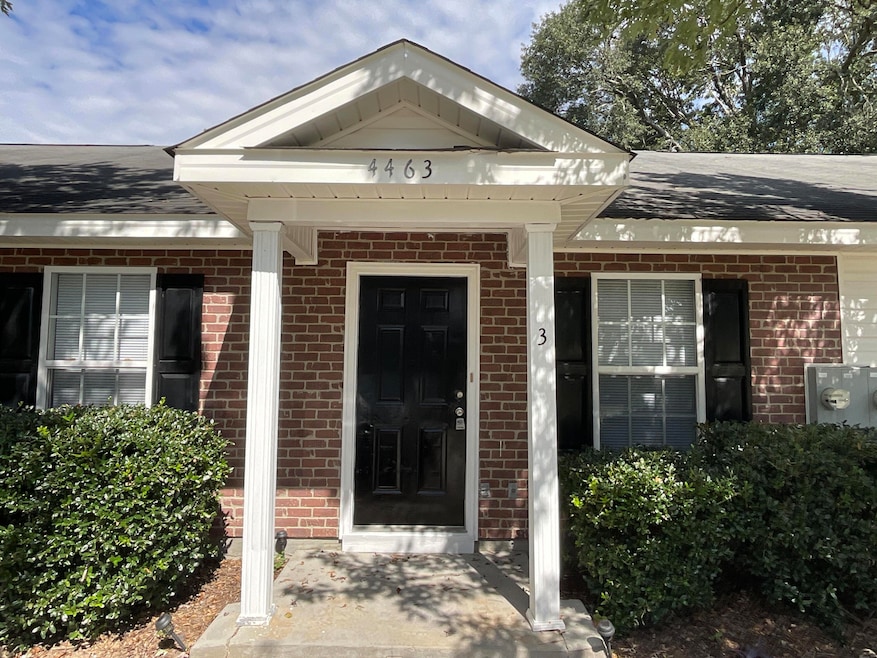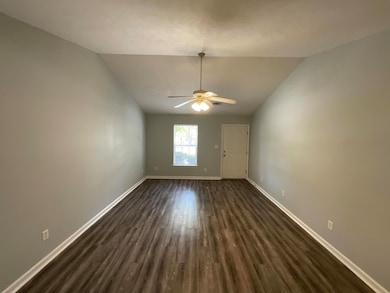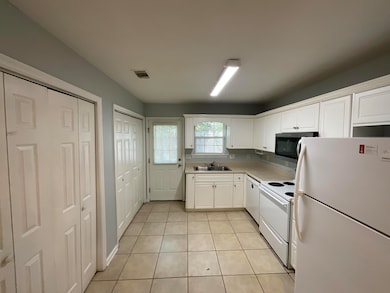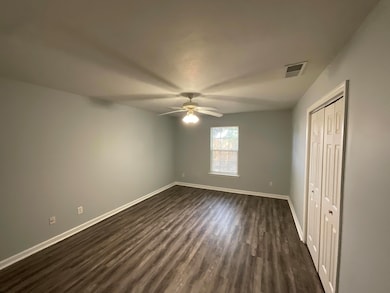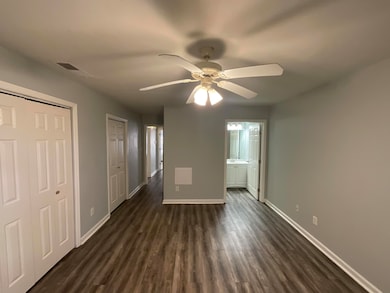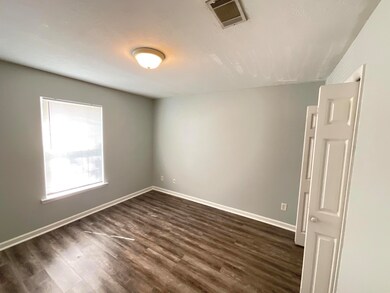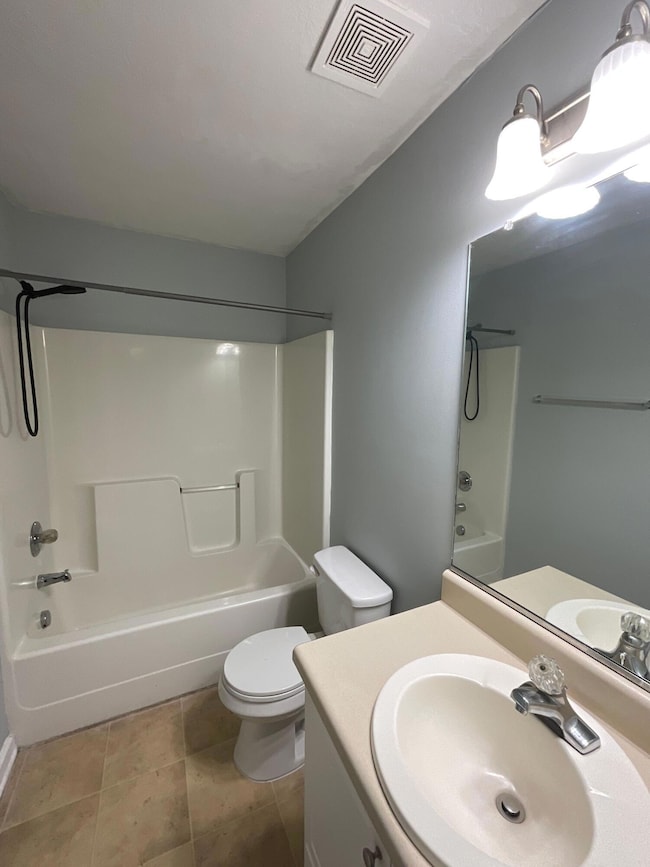2
Beds
4
Baths
1,092
Sq Ft
1,742
Sq Ft Lot
Highlights
- Ranch Style House
- Wood Flooring
- Front Porch
- Westmont Elementary School Rated A
- No HOA
- Living Room
About This Home
Welcome to 4463 #3 Belair Evans, GA 30809, a charming 2 bedroom, 2 bathroom townhome nestled in the heart of Evans, GA. This home boasts a convenient location, placing you within easy reach of local shopping and dining options. The interior of the townhome is designed to offer a comfortable and modern living experience. The automatic exterior front door light adds a touch of convenience and security, illuminating your entrance during the evening hours. Experience the perfect blend of comfort, convenience, and modern living at 4463 #3 Belair Evans, GA 30809.
Townhouse Details
Home Type
- Townhome
Est. Annual Taxes
- $1,625
Year Built
- Built in 2003
Parking
- Parking Pad
Home Design
- Ranch Style House
- Brick Exterior Construction
- Slab Foundation
- Composition Roof
Interior Spaces
- 1,092 Sq Ft Home
- Blinds
- Living Room
- Dining Room
- Pull Down Stairs to Attic
- Washer and Gas Dryer Hookup
Kitchen
- Range
- Built-In Microwave
- Dishwasher
Flooring
- Wood
- Laminate
- Ceramic Tile
Bedrooms and Bathrooms
- 2 Bedrooms
Home Security
Outdoor Features
- Front Porch
Schools
- Evans Elementary And Middle School
- Evans High School
Utilities
- Forced Air Heating and Cooling System
- Heat Pump System
Listing and Financial Details
- Assessor Parcel Number 073d038b
Community Details
Overview
- No Home Owners Association
- Belair Village Subdivision
Security
- Fire and Smoke Detector
Map
Source: REALTORS® of Greater Augusta
MLS Number: 547828
APN: 073D038B
Nearby Homes
- 4521 Zola Dr
- 213 N Belair Rd
- 245 Belair Rd N
- 4517 Glennwood Dr
- 4442 Roxbury Dr
- 231 Dry Creek Rd
- 217 Dry Creek Rd
- 153 Sprucepine Dr
- 118 Rona Ct
- 4425 Branchwood Dr
- 4403 Owens Rd
- 126 Moss Creek Dr
- 174 Creek View Ct
- 4569 Gray Ln
- 104 Moss Creek Dr
- 4621 Durbin Dr
- 103 Dresden Dr
- 4597 Gray Ln
- 108 Morehead Dr
- 4009 Waccamaw Dr
- 4538 Glenda Ln
- 119 Sunnywood Dr
- 175 Creek View Cir
- 123 Moss Creek Dr
- 421 Connemara Trail
- 218 Marty Dr
- 4569 Gray Ln
- 4375 Lake Idylwilde Dr
- 126 Sugar Maple Ln
- 4585 Hebbard Way
- 289 Ashbrook Dr
- 469 Lawrence Dr
- 102 Blue Ct Unit A
- 650 Thoroughbred Ln
- 223 Westmont Dr
- 4723 Brookwood Dr
- 4763 Maple Creek Ct
- 4768 Red Leaf Ct
- 4628 Peavine Ct
- 446 Pheasant Run Dr
