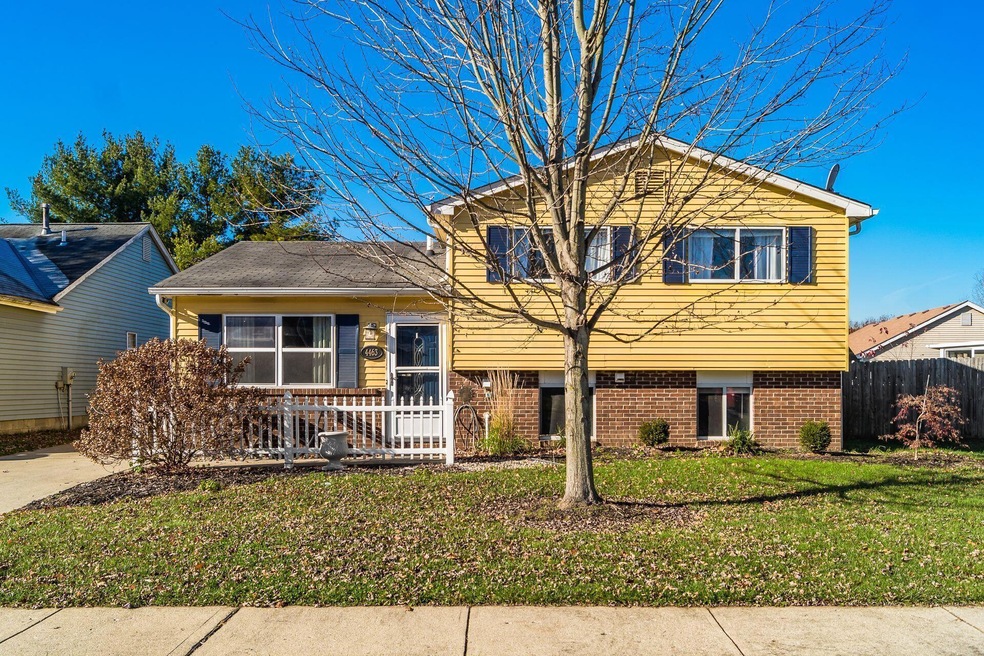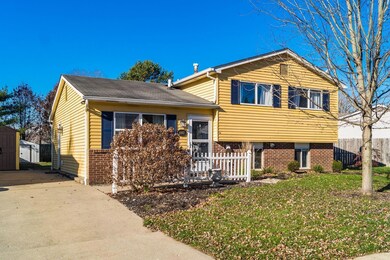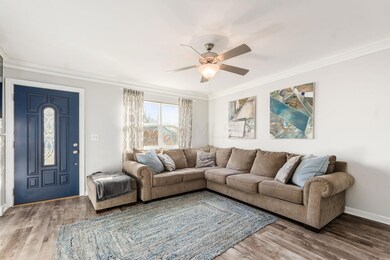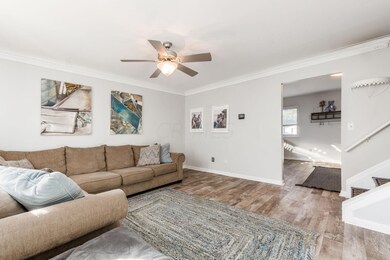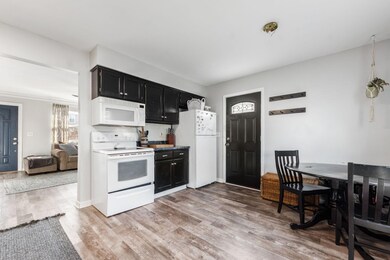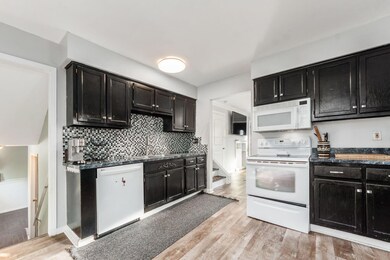
4463 Trindel Way Columbus, OH 43231
Parkview NeighborhoodHighlights
- No HOA
- Fenced Yard
- Shed
- Westerville South High School Rated A-
- Patio
- 1-minute walk to Parkridge Park
About This Home
As of December 2021WOW! WESTERVILLE SCHOOLS & COLUMBUS TAXES!!!! FANTASTIC 3-LEVEL SPLIT HOME OFFERS HARD TO FIND 3 BEDROOMS & 2 FULL BATHROOMS. SPACIOUS FAMILY ROOM W/ WOOD- LOOK VINYL PROVIDES ONE OF TWO WONDERFUL LIVING/ENTERTAINING SPACES. GREAT-SIZED EAT-IN KITCHEN HAS CONTEMPORARY PAINTED BLACK CABINETS, DECORATIVE BACKSPLASH & ACCESS TO THE OUTDOORS. UPSTAIRS YOU'LL ENJOY 3 GENEROUS BEDROOMS, & A FULL BATHROOM W/ TUB/SHOWER COMBO. THE LOWER LEVEL REC ROOM IS EXTRA SPACE TO MEET YOUR WANTS & NEEDS - (PLAYROOM, HOME OFFICE, OR SIMPLY ADDITIONAL LIVING SPACE) & HAS A FULL BATHROOM PROVIDING SOMETHING EXTRA THAT A LOT OF 3-LEVEL SPLITS DON'T HAVE! LARGE REAR FENCED YARD W/ CONCRETE PATIO & SHED MAKES OUTDOOR TIME EASY & FUN. EASY ACCESS TO EASTON/270/& MORE! GREAT HOME-GREAT PRICE-GREAT LOCATION!!!!
Last Agent to Sell the Property
Home Central Realty License #2004006865 Listed on: 12/03/2021
Last Buyer's Agent
Jeff Buren
Best Homes Real Estate Ltd.
Home Details
Home Type
- Single Family
Est. Annual Taxes
- $3,501
Year Built
- Built in 1987
Lot Details
- 6,098 Sq Ft Lot
- Fenced Yard
- Fenced
Home Design
- Split Level Home
- Tri-Level Property
- Brick Exterior Construction
- Block Foundation
- Aluminum Siding
Interior Spaces
- 1,481 Sq Ft Home
- Family Room
- Laundry on lower level
Kitchen
- Electric Range
- Microwave
- Dishwasher
Flooring
- Carpet
- Laminate
- Vinyl
Bedrooms and Bathrooms
- 3 Bedrooms
Basement
- Partial Basement
- Recreation or Family Area in Basement
Outdoor Features
- Patio
- Shed
- Storage Shed
Utilities
- Central Air
- Heating System Uses Gas
Community Details
- No Home Owners Association
Listing and Financial Details
- Assessor Parcel Number 600-205324-00
Ownership History
Purchase Details
Home Financials for this Owner
Home Financials are based on the most recent Mortgage that was taken out on this home.Purchase Details
Home Financials for this Owner
Home Financials are based on the most recent Mortgage that was taken out on this home.Purchase Details
Home Financials for this Owner
Home Financials are based on the most recent Mortgage that was taken out on this home.Purchase Details
Similar Homes in Columbus, OH
Home Values in the Area
Average Home Value in this Area
Purchase History
| Date | Type | Sale Price | Title Company |
|---|---|---|---|
| Warranty Deed | $213,000 | Accommodation | |
| Warranty Deed | $168,500 | Northwest Ttl Fam Of Compani | |
| Warranty Deed | $125,000 | Clean Title Agency Inc | |
| Deed | $54,000 | -- |
Mortgage History
| Date | Status | Loan Amount | Loan Type |
|---|---|---|---|
| Previous Owner | $162,011 | FHA | |
| Previous Owner | $8,425 | Stand Alone Second | |
| Previous Owner | $122,735 | FHA | |
| Previous Owner | $11,000 | Credit Line Revolving |
Property History
| Date | Event | Price | Change | Sq Ft Price |
|---|---|---|---|---|
| 03/31/2025 03/31/25 | Off Market | $168,500 | -- | -- |
| 03/27/2025 03/27/25 | Off Market | $168,500 | -- | -- |
| 12/30/2021 12/30/21 | Sold | $213,000 | -0.9% | $144 / Sq Ft |
| 12/22/2021 12/22/21 | Pending | -- | -- | -- |
| 12/03/2021 12/03/21 | For Sale | $215,000 | +27.6% | $145 / Sq Ft |
| 05/06/2019 05/06/19 | Sold | $168,500 | +2.1% | $114 / Sq Ft |
| 04/01/2019 04/01/19 | Pending | -- | -- | -- |
| 03/27/2019 03/27/19 | For Sale | $165,000 | +32.0% | $111 / Sq Ft |
| 01/27/2017 01/27/17 | Sold | $125,000 | -3.8% | $84 / Sq Ft |
| 12/28/2016 12/28/16 | Pending | -- | -- | -- |
| 12/07/2016 12/07/16 | For Sale | $129,900 | -- | $88 / Sq Ft |
Tax History Compared to Growth
Tax History
| Year | Tax Paid | Tax Assessment Tax Assessment Total Assessment is a certain percentage of the fair market value that is determined by local assessors to be the total taxable value of land and additions on the property. | Land | Improvement |
|---|---|---|---|---|
| 2024 | $4,111 | $80,540 | $22,930 | $57,610 |
| 2023 | $4,164 | $80,535 | $22,925 | $57,610 |
| 2022 | $3,520 | $54,600 | $9,030 | $45,570 |
| 2021 | $3,513 | $54,600 | $9,030 | $45,570 |
| 2020 | $3,501 | $54,600 | $9,030 | $45,570 |
| 2019 | $2,510 | $37,350 | $7,530 | $29,820 |
| 2018 | $1,227 | $37,350 | $7,530 | $29,820 |
| 2017 | $1,884 | $37,350 | $7,530 | $29,820 |
| 2016 | $1,875 | $34,720 | $6,860 | $27,860 |
| 2015 | $940 | $34,720 | $6,860 | $27,860 |
| 2014 | $1,881 | $34,720 | $6,860 | $27,860 |
| 2013 | $1,002 | $36,540 | $7,210 | $29,330 |
Agents Affiliated with this Home
-
Marci Press

Seller's Agent in 2021
Marci Press
Home Central Realty
(614) 216-0426
5 in this area
246 Total Sales
-
J
Buyer's Agent in 2021
Jeff Buren
Best Homes Real Estate Ltd.
-
Kathy Chiero

Seller's Agent in 2019
Kathy Chiero
Keller Williams Greater Cols
(614) 218-1010
1 in this area
500 Total Sales
-
Alon Melmed

Buyer Co-Listing Agent in 2019
Alon Melmed
Red 1 Realty
(614) 363-8905
120 Total Sales
-
C
Seller's Agent in 2017
Constance Sherowski
The Columbus Real Estate Co.
-
W
Buyer's Agent in 2017
William Braxton
Keller Williams Greater Cols
Map
Source: Columbus and Central Ohio Regional MLS
MLS Number: 221046131
APN: 600-205324
- 3392 Trail Lane Ct
- 3204 Chateau Morse Ct Unit 3204
- 3270 Tammery Ct
- 4358 Chateau Morse Dr Unit 4358
- 4783 Coachford Dr
- 3874 Cliff Ridge Ct
- 3495 Frenchpark Dr
- 3563 Frenchpark Dr
- 0 N Stelzer Rd Unit R17 T1 1/4T4
- 3509 Westbay Dr
- 4096 Jonquil St
- 4485 Christina Ln
- 4880 Canal Cove Way
- 4561 Alps Ct
- 3576 Blendon Bend Way
- 4526 Andes Ct
- 3115 Omega Dr
- 3084 Omega Dr
- 3763 Harborough Dr
- 2965 Ironstone Dr
