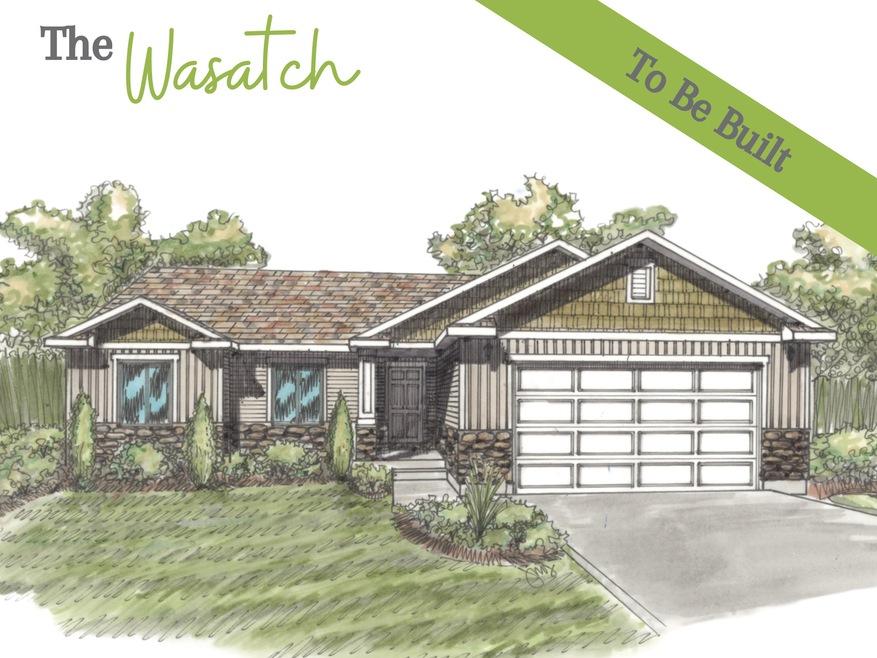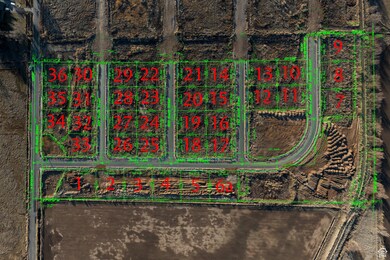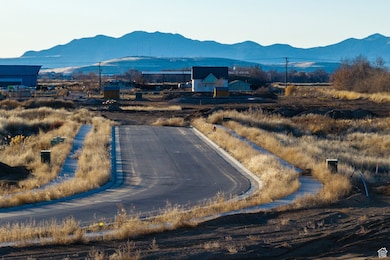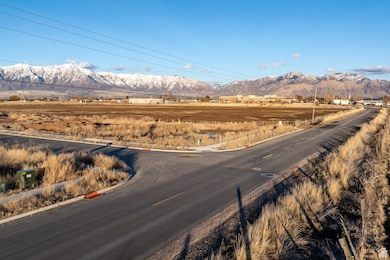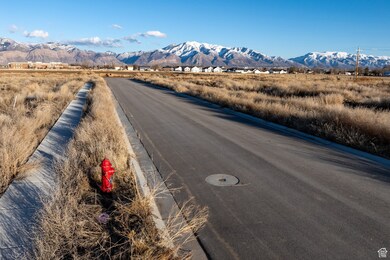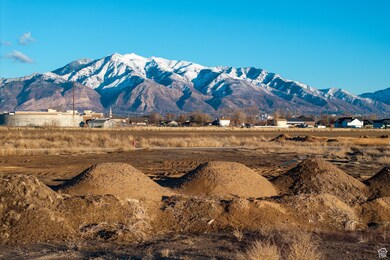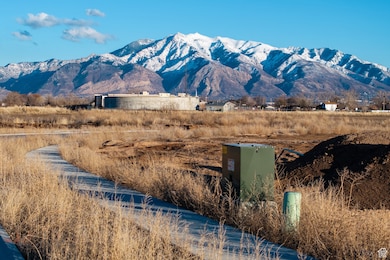Estimated payment $3,058/month
Highlights
- New Construction
- Rambler Architecture
- Great Room
- Mountain View
- Main Floor Primary Bedroom
- Granite Countertops
About This Home
Welcome to The Barn at Terakee Farms - a charming new community nestled in the peaceful countryside of West Weber, just 15 minutes west of Ogden. This To Be Built is the Wasatch Plan. Enjoy the ease of single-level living in the spacious Wasatch, offering over 3,100 sq. ft. which includes an unfinished basement. This 3-bedroom, 2-bath home features a gourmet kitchen with ample cabinet and counter space, a dedicated dining area, and a private primary suite with a walk-in closet plus a separate tub and shower. Thoughtfully designed for comfort and convenience, the Wasatch is the perfect place to call home. Prefer something different? Choose from our wide selection of home plans to create the one that's just right for you. Call today to explore the possibilities! In this community you'll enjoy serene surroundings, sweeping mountain views, and the perfect balance of country living with convenient access to outdoor adventure. Skiing, hiking, ATV riding, boating - whatever your passion, it's all just minutes from your doorstep. Every homesite offers generous space, with lots starting at a quarter acre or larger. Come explore The Barn at Terakee Farms - and discover the place you'll want to call home.
Listing Agent
Catherine Clausing
Key to Realty, LLC License #10041802 Listed on: 08/20/2025
Home Details
Home Type
- Single Family
Est. Annual Taxes
- $1,037
Year Built
- Built in 2025 | New Construction
Lot Details
- 10,454 Sq Ft Lot
- Property is zoned Single-Family
Parking
- 3 Car Attached Garage
Home Design
- Rambler Architecture
- Stone Siding
Interior Spaces
- 3,120 Sq Ft Home
- 2-Story Property
- Ceiling Fan
- Double Pane Windows
- Sliding Doors
- Entrance Foyer
- Great Room
- Mountain Views
- Basement Fills Entire Space Under The House
- Smart Thermostat
Kitchen
- Free-Standing Range
- Microwave
- Granite Countertops
- Disposal
Flooring
- Carpet
- Tile
Bedrooms and Bathrooms
- 3 Main Level Bedrooms
- Primary Bedroom on Main
- Walk-In Closet
- 2 Full Bathrooms
- Bathtub With Separate Shower Stall
Schools
- West Weber Elementary School
- Wahlquist Middle School
- Fremont High School
Utilities
- Central Heating and Cooling System
- Natural Gas Connected
Additional Features
- Reclaimed Water Irrigation System
- Porch
Community Details
- Property has a Home Owners Association
- The Barn At Terakee Farms Subdivision
Listing and Financial Details
- Assessor Parcel Number 15-749-0015
Map
Home Values in the Area
Average Home Value in this Area
Tax History
| Year | Tax Paid | Tax Assessment Tax Assessment Total Assessment is a certain percentage of the fair market value that is determined by local assessors to be the total taxable value of land and additions on the property. | Land | Improvement |
|---|---|---|---|---|
| 2025 | $1,037 | $100,008 | $100,008 | $0 |
| 2024 | $1,021 | $100,334 | $100,334 | $0 |
| 2023 | $1,336 | $130,150 | $130,150 | $0 |
| 2022 | $1,307 | $130,150 | $130,150 | $0 |
| 2021 | $0 | $0 | $0 | $0 |
Property History
| Date | Event | Price | List to Sale | Price per Sq Ft |
|---|---|---|---|---|
| 11/07/2025 11/07/25 | For Sale | $563,900 | 0.0% | $181 / Sq Ft |
| 08/29/2025 08/29/25 | Off Market | -- | -- | -- |
| 08/20/2025 08/20/25 | For Sale | $563,900 | -- | $181 / Sq Ft |
Source: UtahRealEstate.com
MLS Number: 2106282
APN: 15-749-0015
- 4449 S 800 W Unit 24
- Ridge Plan at The Barn at Terakee Farms - The Barn
- Emerson 1797 Plan at The Barn at Terakee Farms - The Barn
- 4552 W 1350 S
- 4700 W 1150 St S
- 155 S 4700 W
- 4183 W 1575 S Unit 116
- 4171 W 1575 S
- 4207 W 1575 S
- 4183 W 1575 S
- 4171 W 1575 S Unit 114
- Sydney Plan at Palomino
- Livingston Plan at Palomino
- Oakley Plan at Palomino
- Durham Plan at Palomino
- Monroe Plan at Palomino
- Harmony Plan at Palomino
- 4218 W 1600 St S Unit 306
- 4207 1575 South St Unit 308
- 3862 W 400 S
- 1630 W 2000 S
- 1575 W Riverwalk Dr
- 2112 W 3300 S
- 1110 W Shady Brook Ln
- 3330 W 4000 S
- 2160 S 1200 W
- 2270 S 1100 W
- 2405 Hinckley Dr
- 2602 W 4050 S
- 4486 S 3600 W
- 4045 W 4650 S
- 811 W 1340 N
- 434 W 7th St
- 4389 S Locomotive Dr
- 196 N Sam Gates Rd
- 407 W 12th St S
- 2225 W 4350 S
- 4621 S W Pk Dr
- 248 W Downs Cir
- 231 W 12th St
