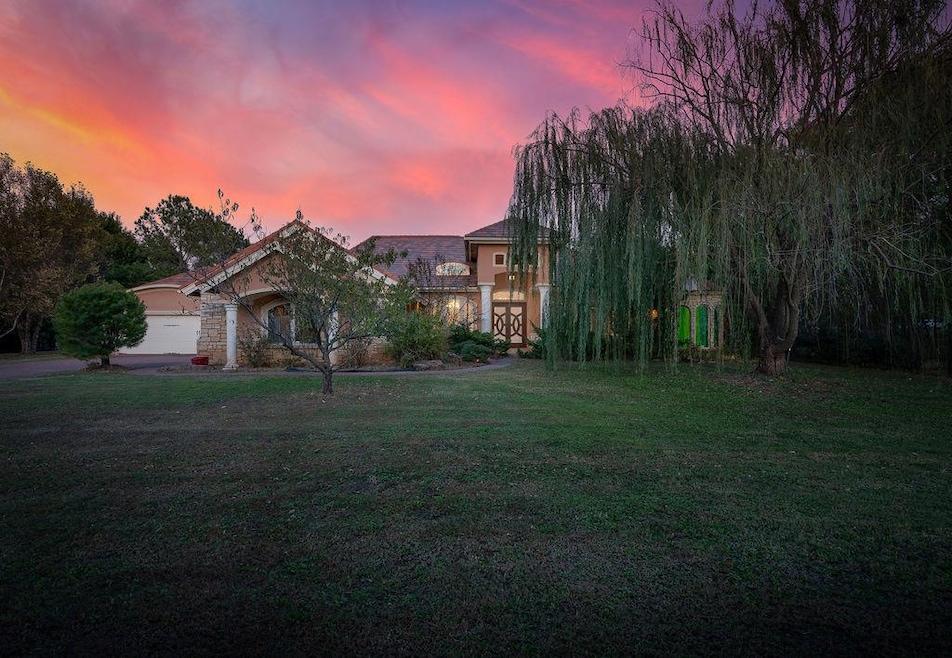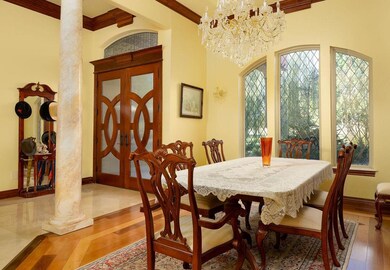44630 Kingsbury Shawnee, OK 74801
Estimated payment $6,464/month
Highlights
- Sauna
- Commercial Range
- Wooded Lot
- South Rock Creek Public School Rated A
- Waterfront
- Wood Flooring
About This Home
This stunning custom-built estate on 2.12 acres blends timeless craftsmanship, elegant design, and world-class imported materials for the perfect balance of luxury and comfort. Featuring 4 bedrooms, 3.5 baths, a theater room, safe room, and an oversized 4-car garage, this home was engineered to exceed all expectations. The foundation was built twice as thick, underscoring its exceptional strength and enduring quality. Inside, the open and functional floor plan highlights Schonbek crystal chandeliers, intricate crown molding, and soaring ceilings that elevate every space. The reinforced terracotta tile roof imported from South America pairs beautifully with marble floors from Spain and Brazilian redwood and cherry oak hardwoods, creating a striking architectural statement. The chef’s kitchen is a masterpiece with a commercial freestanding range and double oven, an additional built-in wall oven, a commercial-grade vent hood, granite countertops, custom cabinetry, and a large island ideal for entertaining. The primary suite offers a serene retreat with a spa-style bath featuring dual vanities, a soaking tub, walk-in shower, and spacious closet. Additional highlights include a dedicated home office, media/theater room, reinforced safe room, French drains, private water well, and an oversized brick driveway that provides an impressive and durable approach. Enjoy peaceful evenings under the large covered patio overlooking the beautifully landscaped property and the stunning 40-acre lake behind the home, or relax by the fireplace for those cozy nights in. Perfectly situated on a cul-de-sac, this estate offers the tranquility of country living with convenient access to restaurants, shopping, and parks, reflecting luxury, quality, and enduring comfort in every detail, making it one of Shawnee’s most distinguished properties.
Listing Agent
Kevin Lee Alford
Redfin Listed on: 11/06/2025

Co-Listing Agent
Michelle Leader
Redfin
Home Details
Home Type
- Single Family
Est. Annual Taxes
- $6,157
Year Built
- Built in 2008
Lot Details
- 2.12 Acre Lot
- Waterfront
- West Facing Home
- Sprinkler System
- Wooded Lot
Parking
- 4 Car Attached Garage
- Garage Door Opener
- Additional Parking
Home Design
- Mediterranean Architecture
- Pillar, Post or Pier Foundation
- Brick Frame
- Tile Roof
- Stucco
Interior Spaces
- 5,138 Sq Ft Home
- 1-Story Property
- Central Vacuum
- Crown Molding
- 2 Fireplaces
- Self Contained Fireplace Unit Or Insert
- Gas Log Fireplace
- Double Pane Windows
- Home Office
- Game Room
- Sun or Florida Room
- Utility Room in Garage
- Utility Room with Study Area
- Inside Utility
- Sauna
- Water Views
Kitchen
- Built-In Double Oven
- Gas Oven
- Commercial Range
- Indoor Grill
- Gas Range
- Microwave
- Dishwasher
- Wood Stained Kitchen Cabinets
Flooring
- Wood
- Brick
- Tile
Bedrooms and Bathrooms
- 4 Bedrooms
- Possible Extra Bedroom
- Cedar Closet
- Whirlpool Bathtub
Laundry
- Laundry Room
- Washer and Dryer
Eco-Friendly Details
- Air Cleaner
Outdoor Features
- Covered Patio or Porch
- Outdoor Kitchen
- Outdoor Grill
Schools
- South Rock Creek Public Middle School
Utilities
- Central Heating and Cooling System
- Dehumidifier
- Programmable Thermostat
- Well
- Tankless Water Heater
- Aerobic Septic System
- Septic Tank
Listing and Financial Details
- Legal Lot and Block 4 / 1
Map
Home Values in the Area
Average Home Value in this Area
Tax History
| Year | Tax Paid | Tax Assessment Tax Assessment Total Assessment is a certain percentage of the fair market value that is determined by local assessors to be the total taxable value of land and additions on the property. | Land | Improvement |
|---|---|---|---|---|
| 2024 | $6,157 | $69,681 | $2,788 | $66,893 |
| 2023 | $6,157 | $67,652 | $2,696 | $64,956 |
| 2022 | $5,919 | $65,682 | $2,607 | $63,075 |
| 2021 | $4,951 | $65,682 | $2,607 | $63,075 |
| 2020 | $5,944 | $61,912 | $2,436 | $59,476 |
| 2019 | $5,775 | $60,108 | $2,340 | $57,768 |
| 2018 | $5,737 | $58,357 | $2,287 | $56,070 |
| 2017 | $5,536 | $56,657 | $2,198 | $54,459 |
| 2016 | $5,046 | $55,008 | $2,134 | $52,874 |
| 2015 | $5,026 | $53,405 | $2,261 | $51,144 |
| 2014 | $4,877 | $51,850 | $2,208 | $49,642 |
Property History
| Date | Event | Price | List to Sale | Price per Sq Ft |
|---|---|---|---|---|
| 10/30/2025 10/30/25 | For Sale | $1,127,000 | -- | $219 / Sq Ft |
Source: MLSOK
MLS Number: 1198023
APN: 667100001004000000
- 44508 Kingsbury Ln
- 45101 Benson Park Rd
- 00 Allyson Ln
- 00 S Rock Creek Rd
- 18509 Brangus Rd
- 00 Charleston Pointe
- 19131 Charleston Pointe
- 20302 Kings Rd
- 44303 Hardesty Rd
- 45201 Hardesty Rd
- 45210 Hardesty Rd
- 00 Hardesty Rd 15 Acres
- 17701 S Rock Creek Rd
- 00 Benson Park Rd
- 0000 State Hwy 9
- 21024 Kings Rd
- 21427 S Rock Creek Rd
- 19553 Crosslin Rd
- 19708 Persimmon Ln
- 000 Kings Rd
- 1803 E Remington St
- 1101 N Tucker Ave
- 506 N Beard Ave
- 1017 N Bdwy Ave
- 1810 N Harrison St
- 1625 Grace Ct
- 4204 N Harrison St
- 130 E 45th St
- 1901 W Macarthur St
- 11500 Canyon Oaks Dr
- 17940 Lantana Loop
- 4308 Driftwood Dr
- 20849 Landmark Dr
- 20638 Frontier Place
- 20879 Red Cedar Dr
- 1403 N 1st St
- 13908 Kelly Dr
- 2648 Grey Stone
- 16988 Amanda Ln
- 6500 N Luther Rd






