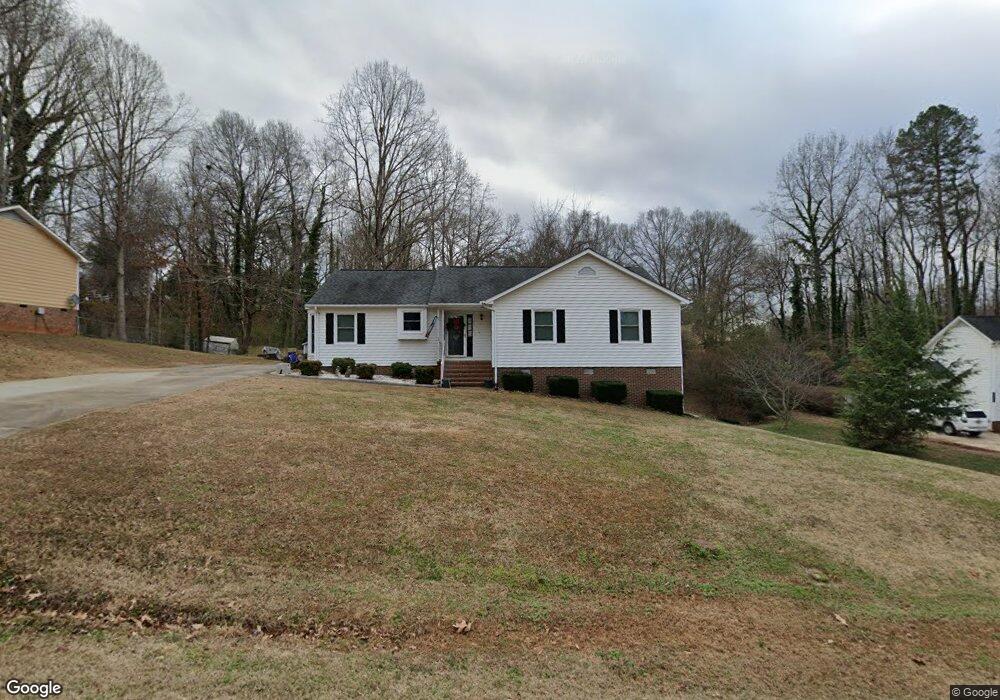4464 Huntington Dr Gastonia, NC 28056
Estimated Value: $294,000 - $336,000
3
Beds
2
Baths
1,547
Sq Ft
$204/Sq Ft
Est. Value
About This Home
This home is located at 4464 Huntington Dr, Gastonia, NC 28056 and is currently estimated at $315,722, approximately $204 per square foot. 4464 Huntington Dr is a home located in Gaston County with nearby schools including Gardner Park Elementary School, Cramerton Middle School, and Forestview High School.
Ownership History
Date
Name
Owned For
Owner Type
Purchase Details
Closed on
Sep 11, 2002
Sold by
Polk Dorothy E
Bought by
Polk Brady Lee and Smith Karen P
Current Estimated Value
Purchase Details
Closed on
Sep 9, 2002
Sold by
Polk Dorothy E
Bought by
Polk Brady Lee and Smith Karen P
Purchase Details
Closed on
Aug 28, 1998
Sold by
Buddy Caldwell Builders Inc
Bought by
Smith Sandy L and Smith Karen P
Home Financials for this Owner
Home Financials are based on the most recent Mortgage that was taken out on this home.
Original Mortgage
$90,000
Outstanding Balance
$19,259
Interest Rate
6.92%
Estimated Equity
$296,463
Purchase Details
Closed on
Apr 16, 1998
Sold by
Jackson Kenneth E and Jackson Lisa M
Bought by
Buddy Caldwell Builders Inc
Home Financials for this Owner
Home Financials are based on the most recent Mortgage that was taken out on this home.
Original Mortgage
$80,000
Interest Rate
7.03%
Create a Home Valuation Report for This Property
The Home Valuation Report is an in-depth analysis detailing your home's value as well as a comparison with similar homes in the area
Home Values in the Area
Average Home Value in this Area
Purchase History
| Date | Buyer | Sale Price | Title Company |
|---|---|---|---|
| Polk Brady Lee | -- | -- | |
| Polk Brady Lee | -- | -- | |
| Smith Sandy L | $112,500 | -- | |
| Buddy Caldwell Builders Inc | $100,000 | -- |
Source: Public Records
Mortgage History
| Date | Status | Borrower | Loan Amount |
|---|---|---|---|
| Open | Smith Sandy L | $90,000 | |
| Previous Owner | Buddy Caldwell Builders Inc | $80,000 |
Source: Public Records
Tax History Compared to Growth
Tax History
| Year | Tax Paid | Tax Assessment Tax Assessment Total Assessment is a certain percentage of the fair market value that is determined by local assessors to be the total taxable value of land and additions on the property. | Land | Improvement |
|---|---|---|---|---|
| 2025 | $3,037 | $284,120 | $32,000 | $252,120 |
| 2024 | $3,037 | $284,120 | $32,000 | $252,120 |
| 2023 | $3,069 | $284,120 | $32,000 | $252,120 |
| 2022 | $2,092 | $157,270 | $25,000 | $132,270 |
| 2021 | $2,123 | $157,270 | $25,000 | $132,270 |
| 2019 | $2,139 | $157,270 | $25,000 | $132,270 |
| 2018 | $1,846 | $131,832 | $20,800 | $111,032 |
| 2017 | $1,846 | $131,832 | $20,800 | $111,032 |
| 2016 | $1,846 | $131,832 | $0 | $0 |
| 2014 | $1,749 | $124,949 | $26,000 | $98,949 |
Source: Public Records
Map
Nearby Homes
- 3454 Austin Duncan Dr
- 3457 Austin Duncan Dr
- Hayden Plan at Cramer Estates
- 4001 Cramer Estates Ct
- Galen Plan at Cramer Estates
- Penwell Plan at Cramer Estates
- Winston Plan at Cramer Estates
- Columbia Plan at Cramer Estates
- Belhaven Plan at Cramer Estates
- Robie Plan at Cramer Estates
- 4009 Cramer Estates Ct
- Wilmington Plan at Cramer Estates
- 4330 Cross Ridge Dr
- 3608 Cramer Creek Dr
- 140 Smoke Tree Ct
- 3559 Cramer Creek Dr
- 3567 Cramer Creek Dr
- 4277 Timberwood Dr
- 4532 Tree Haven Ct
- 4508 Rillview Ct
- 4460 Huntington Dr
- 4468 Huntington Dr
- 4471 Huntington Dr
- 4456 Huntington Dr
- 4461 Huntington Dr
- 4472 Huntington Dr
- 4402 Queens St
- 4401 Trace Ave
- 4416 Queens St
- 4400 Trace Ave
- 4455 Huntington Dr
- 4451 Huntington Dr
- 4476 Huntington Dr
- 4417 Trace Ave
- 4477 Huntington Dr
- 4477 Huntington Dr Unit 7
- 4448 Huntington Dr
- 4448 Huntington Dr
- 4448 Huntington Dr Unit 15
- 2601 Norman St
