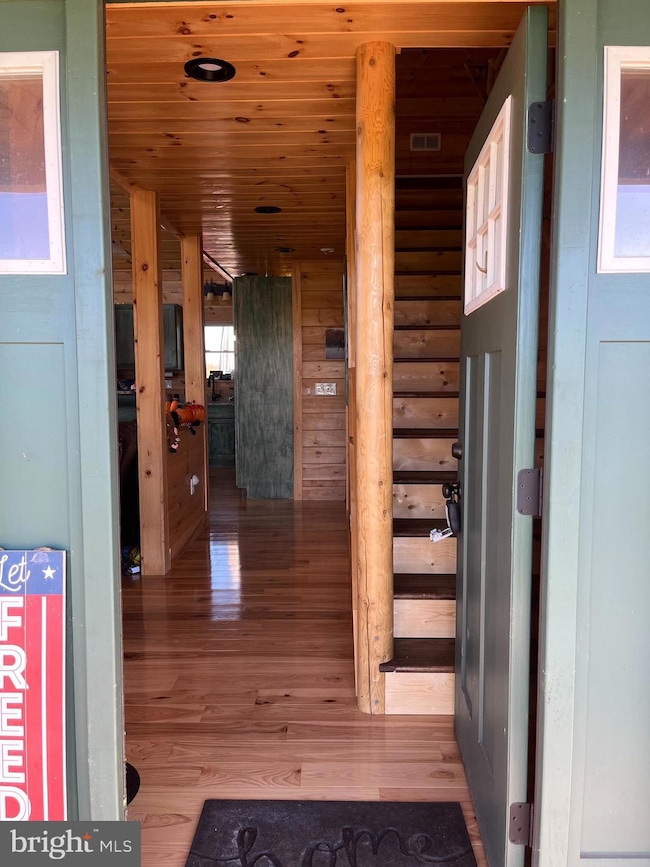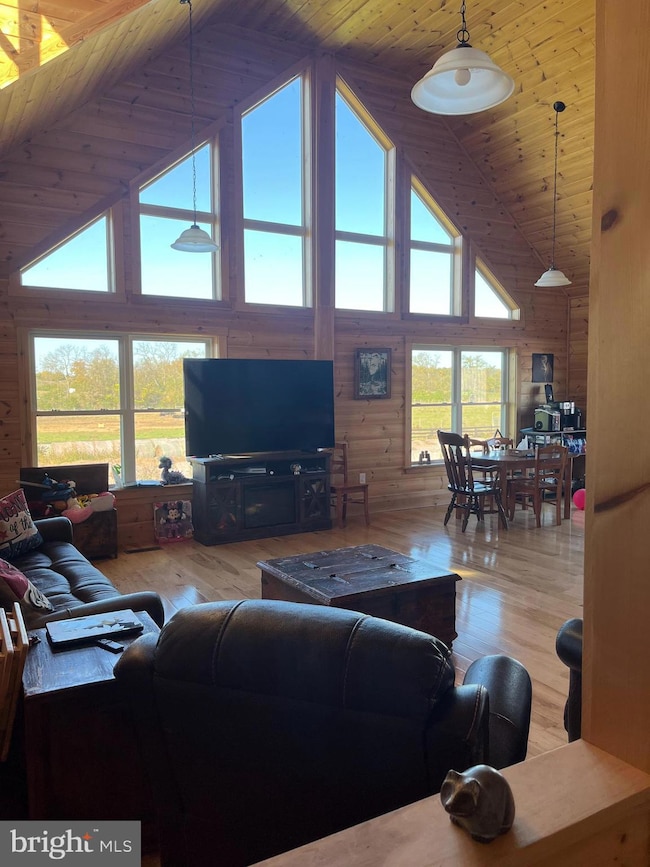4464 Leetown Rd Middleway, WV 25430
Highlights
- In Ground Pool
- Pasture Views
- Great Room
- 2 Acre Lot
- Loft
- Mud Room
About This Home
Nestled on nearly two picturesque acres and surrounded by a working cattle farm, this custom-built log home offers a rare opportunity to embrace the tranquility of country living with all the comforts of modern design. From the moment you arrive, the full-length front porch invites you to relax and take in sweeping pastoral views — a perfect vantage point for watching cattle graze under open skies. Step inside to a soaring great room bathed in natural light, thanks to a stunning wall of windows that frame the landscape like a living painting. The open-concept kitchen flows seamlessly into the living space, ideal for entertaining or cozy family gatherings. This spacious home offers three bedrooms plus a versatile bonus room and 3.5 bathrooms. You'll enjoy a luxurious main-level primary suite complete with a private en-suite bathroom. A Jack-and-Jill style bathroom connecting a bedroom and bonus room. A convenient mudroom and laundry area at the side entrance make everyday living effortless. Upstairs, a cozy loft overlooks the great room, accompanied by another bedroom featuring a generous closet and full bath. Step outside to an expansive back deck and patio that surround a fenced-in, in-ground pool — your own private summer oasis. And for those dreaming of a touch of farm life, a chicken coop with direct water access is ready for your flock, offering fresh eggs and country charm right in your backyard. Additional perks include an unfinished basement for storage and optional use of the nearby pole barn for extra storage at an added cost. Located just minutes from Charles Town with easy access to Northern Virginia and Winchester, this property offers the perfect blend of rural charm and commuter convenience. Whether you're dreaming of a peaceful retreat or a taste of the farming lifestyle — without the full responsibility — this home delivers.
Listing Agent
(610) 413-6098 heather.corroon@dandridgerealtygroup.com Dandridge Realty Group, LLC License #WVS220302139 Listed on: 10/17/2025
Co-Listing Agent
(304) 279-6153 liz@dandridgerealtygroup.com Dandridge Realty Group, LLC
Home Details
Home Type
- Single Family
Year Built
- Built in 2022
Lot Details
- 2 Acre Lot
- Wire Fence
- Property is in very good condition
- Property is zoned 112
Parking
- Driveway
Home Design
- Log Cabin
- Permanent Foundation
- Metal Roof
- Log Siding
Interior Spaces
- 1,850 Sq Ft Home
- Property has 2 Levels
- Mud Room
- Great Room
- Loft
- Bonus Room
- Pasture Views
- Unfinished Basement
Kitchen
- Cooktop
- Built-In Microwave
- Ice Maker
- Dishwasher
Bedrooms and Bathrooms
Laundry
- Laundry Room
- Dryer
- Washer
Pool
- In Ground Pool
Utilities
- Heat Pump System
- Well
- Electric Water Heater
- Municipal Trash
- On Site Septic
Listing and Financial Details
- Residential Lease
- Security Deposit $2,500
- Tenant pays for all utilities
- No Smoking Allowed
- 12-Month Lease Term
- Available 11/15/25
- Assessor Parcel Number 07 25000200000000
Community Details
Overview
- No Home Owners Association
Pet Policy
- Pets allowed on a case-by-case basis
- Pet Deposit $500
Map
Source: Bright MLS
MLS Number: WVJF2020156
- 2048 Hinton Rd
- LOT 1 Summit Point Rd
- 2144 County Route 1 11
- 0 Summit Point Rd Unit WVJF2016766
- 47 South St
- 7 South St
- 90 Wellington Ct
- 7211 Queen St
- 117 Mount Vernon Dr
- LOT 1 Martin Payne Rd
- LOT 2 Martin Payne Rd
- LOT 3 Martin Payne Rd
- 7269 Queen St
- 383 Happy Retreat Ln
- 266 Big Spring Dr
- 7379 Queen St
- 7405 Queen St
- 6 Shady Oak Ln
- 123 Pine Cone Rd
- 6550 Middleway Pike
- 93 Webhannet Dr
- 18 Colchester Ct
- 15 Pitch Pine Ct
- 249 Lord Fairfax St
- 220 Gentle Breeze Dr
- 767 Lord Fairfax St
- 48 Battlefield Dr
- 81 Holly Rd
- 32 Healey Ct
- 17 Lyriq Ct
- 21 Lyriq Ct
- 477 Fishpaw Rd
- 111 S McDonald St
- 32 Genesis Dr
- 110 S Charles St Unit 2
- 120 W 4th Ave Unit 2
- 47 Orch Grn Dr
- 8 Brookfield Mews
- 109 E Congress St Unit 101
- 101 S Mildred St Unit B







