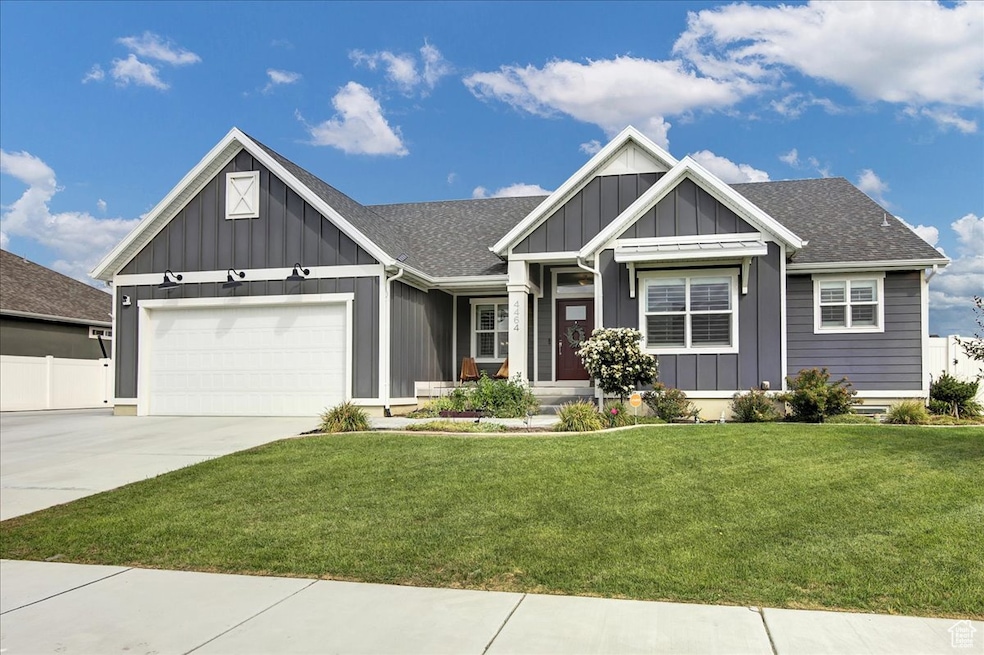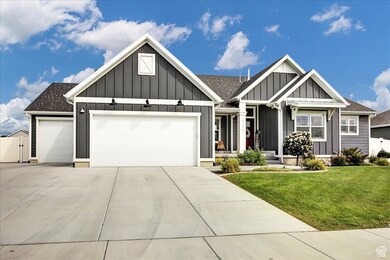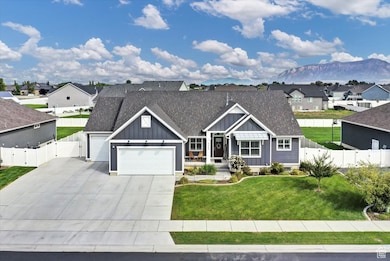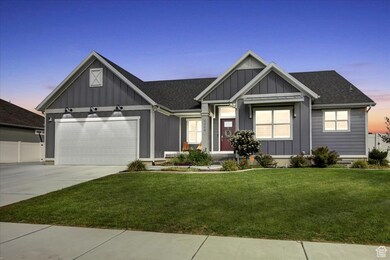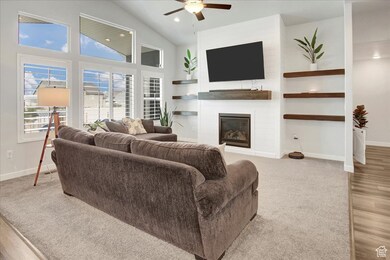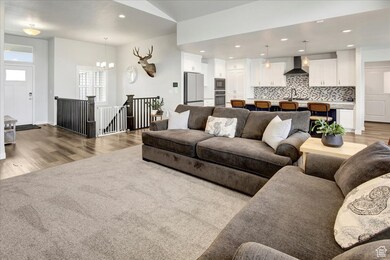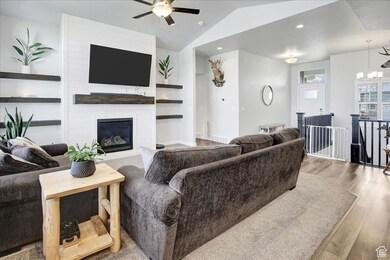4464 W 3600 S West Haven, UT 84401
Estimated payment $4,698/month
Highlights
- Mountain View
- Vaulted Ceiling
- Main Floor Primary Bedroom
- Clubhouse
- Rambler Architecture
- 1 Fireplace
About This Home
This home will satisfy even the most particular buyer with its high caliber design finishes and superior quality. Inside this sprawling rambler you'll find professionally designed interiors with luxury finishes like quartz countertops, a gourmet kitchen with a butlers pantry behind a hidden door, quartz counters, gas range with designer vent hood, floor to ceiling living room picture windows, vaulted ceilings, an oversized primary bathroom with luxury tiled shower, and much more. The fully finished basement has a great room with a kitchenette that could be converted to a second kitchen. The recently completed home construction combined with low-E windows, energy efficient HVAC, high performance insulation, and Energy Star appliances make this home energy efficient and cost effective to maintain. Low maintenance landscaping creates superior curb appeal. The over 1/3 acre fully fenced yard gives ultimate privacy. RV parking and the oversized four car garage offer plenty of space for your vehicles and toys. The garage floor was recently professionally epoxied and ample overhead storage installed. In the backyard you'll find a basketball court and a nicely designed chicken coop (complete with the chickens if the buyer wants them!) The coop area can easily be converted to a dog run, a fenced garden area, or a place to install a playground. 'Green Farms' has easy access to shopping and to I-15, an abundance of amenities, and a very low HOA fee making it an extremely desirable lifestyle community in which to purchase your 'forever home.'
Listing Agent
Elizabeth Robison
Berkshire Hathaway HomeServices Utah Properties (So Ogden) License #10601581 Listed on: 09/25/2025
Home Details
Home Type
- Single Family
Est. Annual Taxes
- $4,000
Year Built
- Built in 2020
Lot Details
- 0.33 Acre Lot
- Property is Fully Fenced
- Landscaped
- Property is zoned Single-Family
HOA Fees
- $17 Monthly HOA Fees
Parking
- 4 Car Attached Garage
Home Design
- Rambler Architecture
- Stucco
Interior Spaces
- 4,016 Sq Ft Home
- 2-Story Property
- Wet Bar
- Vaulted Ceiling
- 1 Fireplace
- Plantation Shutters
- Blinds
- Mountain Views
- Natural lighting in basement
Kitchen
- Built-In Oven
- Gas Range
- Range Hood
Flooring
- Carpet
- Tile
Bedrooms and Bathrooms
- 4 Bedrooms | 2 Main Level Bedrooms
- Primary Bedroom on Main
- Walk-In Closet
Eco-Friendly Details
- Reclaimed Water Irrigation System
Outdoor Features
- Open Patio
- Basketball Hoop
- Storage Shed
Schools
- Country View Elementary School
- Rocky Mt Middle School
- Fremont High School
Utilities
- Central Heating and Cooling System
- Natural Gas Connected
Listing and Financial Details
- Exclusions: Dryer, Refrigerator, Washer
- Assessor Parcel Number 08-617-0015
Community Details
Overview
- Association fees include trash
- Fcs Community Association
- Green Farm Subdivision
Amenities
- Clubhouse
Recreation
- Community Playground
- Hiking Trails
- Bike Trail
Map
Home Values in the Area
Average Home Value in this Area
Tax History
| Year | Tax Paid | Tax Assessment Tax Assessment Total Assessment is a certain percentage of the fair market value that is determined by local assessors to be the total taxable value of land and additions on the property. | Land | Improvement |
|---|---|---|---|---|
| 2025 | $4,133 | $693,685 | $180,574 | $513,111 |
| 2024 | $3,956 | $374,549 | $99,222 | $275,327 |
| 2023 | $4,078 | $386,650 | $99,228 | $287,422 |
| 2022 | $3,892 | $687,000 | $175,407 | $511,593 |
| 2021 | $3,375 | $551,000 | $115,296 | $435,704 |
| 2020 | $1,331 | $100,350 | $100,350 | $0 |
| 2019 | $0 | $0 | $0 | $0 |
Property History
| Date | Event | Price | List to Sale | Price per Sq Ft |
|---|---|---|---|---|
| 09/25/2025 09/25/25 | For Sale | $825,000 | -- | $205 / Sq Ft |
Purchase History
| Date | Type | Sale Price | Title Company |
|---|---|---|---|
| Warranty Deed | -- | Stewart Title | |
| Special Warranty Deed | -- | Stewart Title Ins Agency Of |
Mortgage History
| Date | Status | Loan Amount | Loan Type |
|---|---|---|---|
| Open | $454,000 | New Conventional | |
| Previous Owner | $395,187 | Construction |
Source: UtahRealEstate.com
MLS Number: 2113848
APN: 08-617-0015
- 3549 S 4450 W
- Altamont Plan at Green Farm - Fields
- Charleston Plan at Green Farm - Fields
- 4381 W 3550 S
- 1636 S 4350 W Unit 217
- 1624 S 4350 W Unit 216
- 3678 S 4625 W Unit 225
- 3535 S 4300 W
- 3690 S 4625 W Unit 228
- 4585 W 3725 S Unit 246
- 4614 W 3725 S Unit 235
- 4589 W 3725 S Unit 248
- 4618 W 3725 S Unit 233
- 4622 W 3725 S Unit 231
- 3660 S 4700 W
- 4258 W 3775 S
- 3495 S 4250 W
- 3795 S 4250 W Unit D
- 3880 S 4550 W
- 4521 W 3950 S Unit 5
