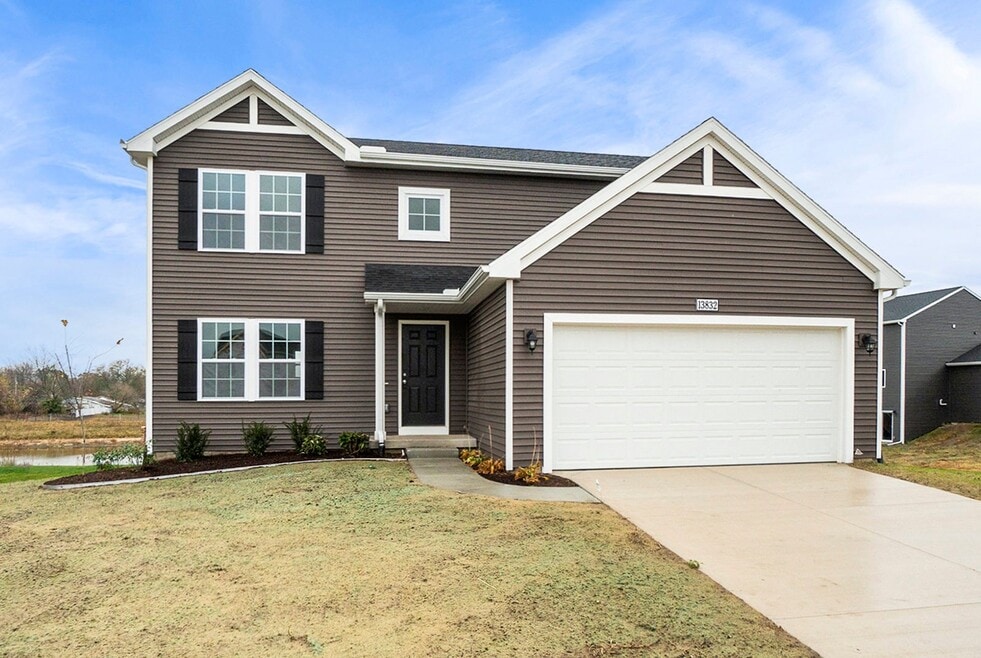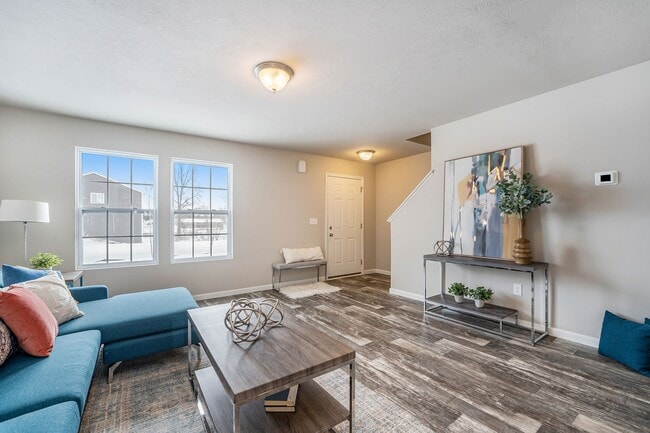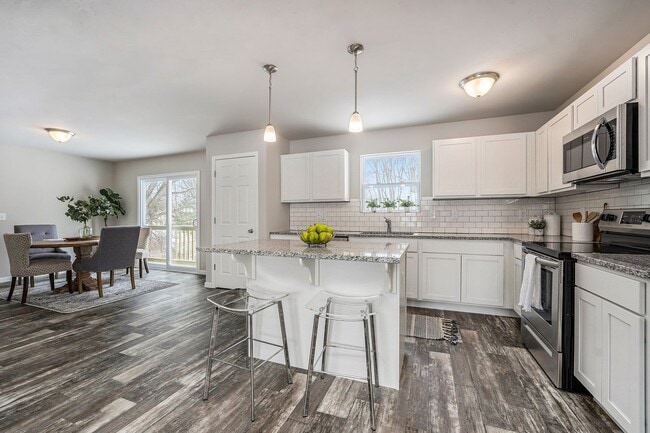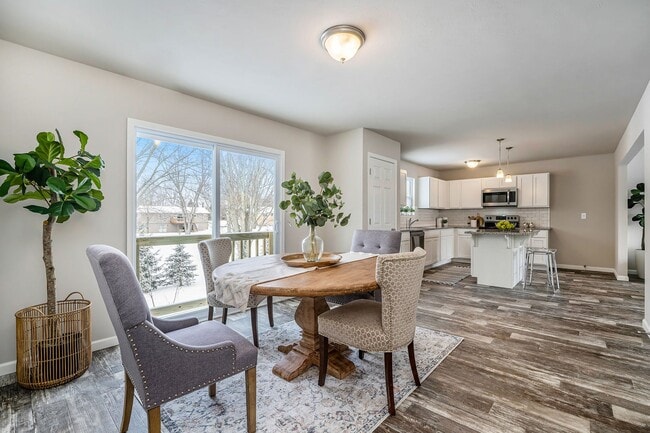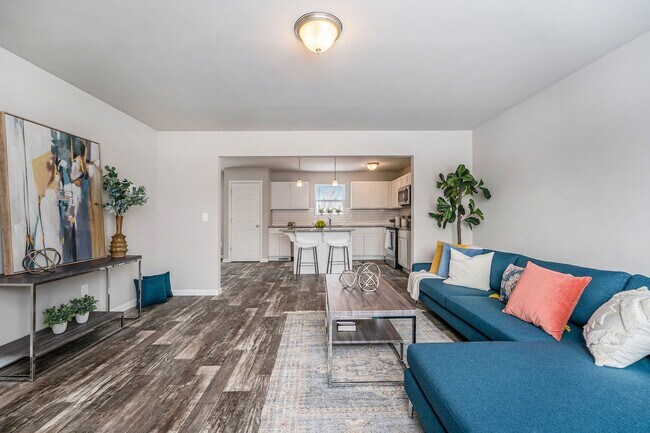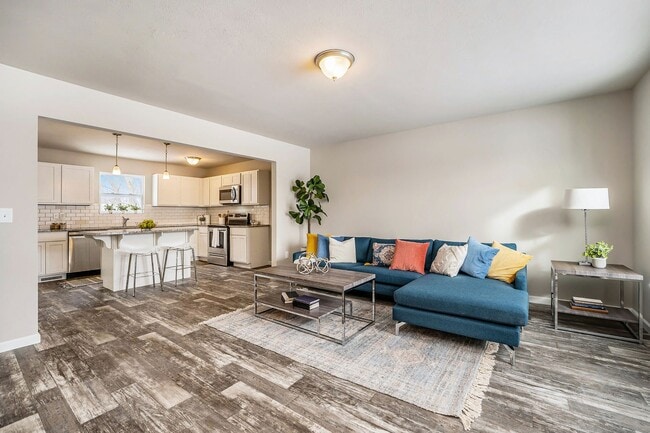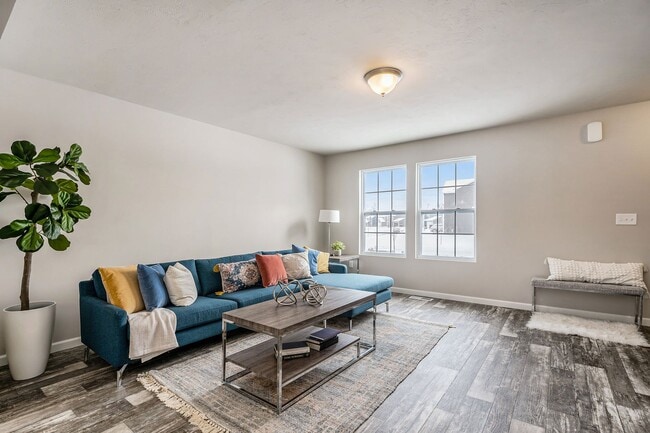
Estimated payment $2,504/month
Highlights
- New Construction
- Mud Room
- Laundry Room
About This Home
New construction home in Fox Moor, located in Merrillville school district. RESNET energy smart construction will save owner over 1K yearly plus home has 10-year structural warranty! This innovative two-story design includes a dedicated bonus room that can be utilized as an office and/or study, 4 bedrooms, 2.5 baths and over 2,000 square feet of living space. The home has a generously sized great room, and a large open concept kitchen and dining nook. For additional prep and storage, utilize the 48 in kitchen island. The large mud room is a multi-functional space, tucked away from the main living space, and includes a laundry room, powder room and walk in closet. The second floor includes 4 large bedrooms, one of which features a walk-in closet, and a full bath. The primary bedroom is spacious and includes an abundant walk-in closet and a private bath.
Sales Office
All tours are by appointment only. Please contact sales office to schedule.
Home Details
Home Type
- Single Family
Parking
- 2 Car Garage
Home Design
- New Construction
Interior Spaces
- 2-Story Property
- Mud Room
- Laundry Room
Bedrooms and Bathrooms
- 4 Bedrooms
Map
Other Move In Ready Homes in Fox Moor
About the Builder
- 7680 Williams St
- 4298 W 77th Place
- 4292 W 77th Place
- 4328 W 78th Place
- 7468 Wilson Place
- Liberty Estates
- Prairie Creek
- 1375 E 77th Place
- 1351 E 77th Place
- 3001 W 83rd Ln
- 2979 W 83rd Ln
- 3009 W 83rd Ln
- 3022 W 84th Place
- Canyon Creek - Single Family Homes
- 8700 Grant St
- 0-Lot 12 Grant St
- 0-Lot 11 Grant St
- 2034 W 75th Place Unit 32
- 2034 W 75th Place Unit 44
- 2034 W 75th Place Unit 35
