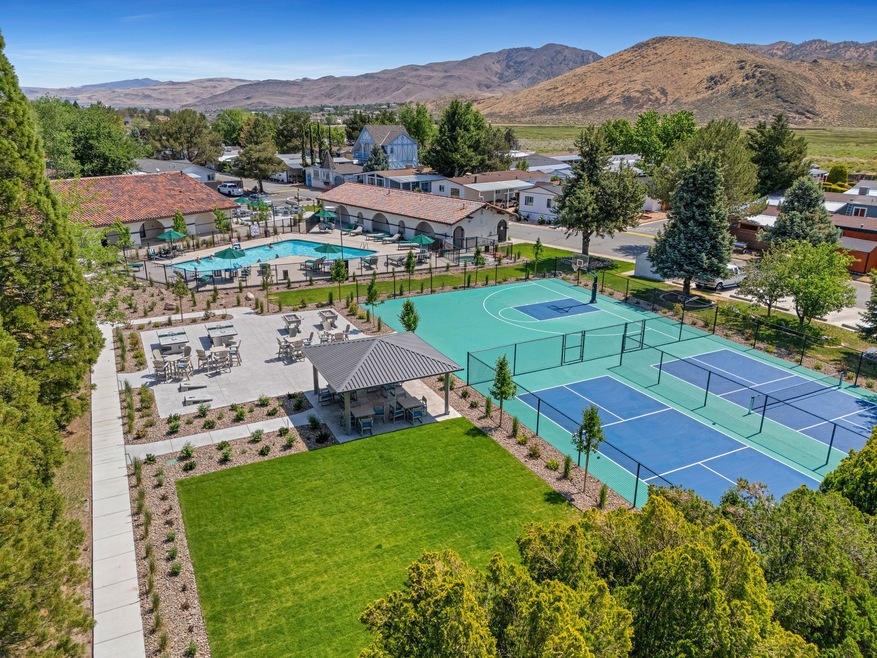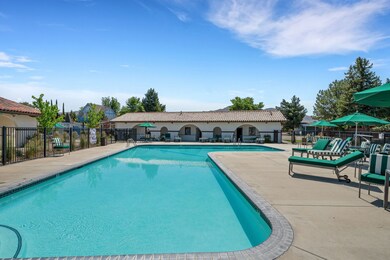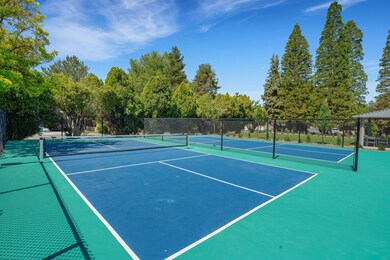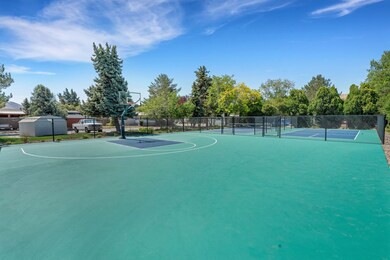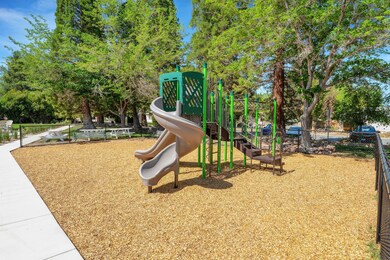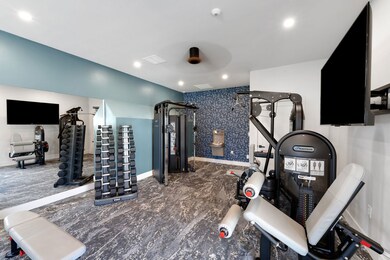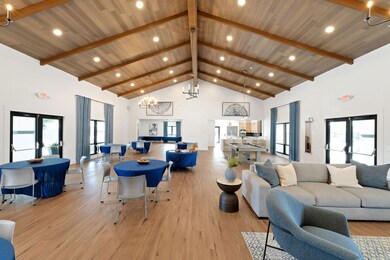4465 Boca Way Unit 220 Reno, NV 89502
Hidden Valley NeighborhoodEstimated payment $877/month
Total Views
16,547
3
Beds
3
Baths
1,440
Sq Ft
$97
Price per Sq Ft
Highlights
- Scenic Views
- Clubhouse
- Community Pool
- Damonte Ranch High School Rated A-
- Wood Flooring
- Patio
About This Home
Handyman special
Listing Agent
Gary Crotts
Sagebrush Listed on: 04/01/2025
Property Details
Home Type
- Mobile/Manufactured
Year Built
- Built in 1977
Lot Details
- Fenced
- Sprinkler System
- Landscaped with Trees
- Land Lease of $1,220
Parking
- Driveway
Property Views
- Scenic Vista
- Mountain
Interior Spaces
- 1,440 Sq Ft Home
- Entrance Foyer
- Living Room
- Dining Room
- Laundry Room
Kitchen
- Oven
- Microwave
- Dishwasher
- Disposal
Flooring
- Wood
- Carpet
- Linoleum
Bedrooms and Bathrooms
- 3 Bedrooms
- En-Suite Primary Bedroom
- 3 Full Bathrooms
Outdoor Features
- Patio
Utilities
- Central Air
- Water Heater
Community Details
Recreation
- Community Playground
- Community Pool
Pet Policy
- Pets Allowed
Additional Features
- Sagebrush Community
- Clubhouse
Map
Create a Home Valuation Report for This Property
The Home Valuation Report is an in-depth analysis detailing your home's value as well as a comparison with similar homes in the area
Home Values in the Area
Average Home Value in this Area
Property History
| Date | Event | Price | List to Sale | Price per Sq Ft |
|---|---|---|---|---|
| 11/15/2025 11/15/25 | For Sale | $139,900 | 0.0% | $97 / Sq Ft |
| 05/30/2025 05/30/25 | Pending | -- | -- | -- |
| 05/20/2025 05/20/25 | Price Changed | $139,900 | -12.6% | $97 / Sq Ft |
| 04/01/2025 04/01/25 | For Sale | $160,000 | -- | $111 / Sq Ft |
Source: My State MLS
Source: My State MLS
MLS Number: 11461767
Nearby Homes
- 4465 Boca Way
- 4465 Boca Way Unit 173
- 4465 Boca Way Unit 36
- 4465 Boca Way Unit 22
- 4465 Boca Way Unit 177
- 4465 Boca Way Unit 175
- 4465 Boca Way Unit 31
- 4577 Reggie Rd Unit 22
- 4593 Reggie Rd
- 4360 Matich Dr
- 4418 Matich Dr
- 4769 Reggie Rd Unit 254
- 4801 Reggie Rd Unit 278
- 4405 Mesa Grande Ct
- 4195 Ranchita Way
- 3534 Heron's Cir
- 3518 Herons Cir
- 4634 Rio Poco Rd Unit 68
- 4120 Vivian Ct
- 5033 Reggie Rd Unit 13
- 4500 Mira Loma Dr
- 4948 Bayridge Ln
- 4600 Mira Loma Dr
- 3090 Santa Ana Dr
- 6015 Stillmeadow Dr
- 4602 Neil Rd Unit 84
- 9200 Double r Blvd
- 4604 Neil Rd Unit 98
- 4300 Neil Rd
- 825 Delucchi Ln
- 1446 Model Way Unit 3
- 5020 Catalina Dr Unit 3
- 7050 Pembroke Dr
- 950 Nutmeg Place
- 162 Smithridge Park
- 7513 Cumberland Cir
- 6200 Meadowood Mall Cir
- 4051 Shinners Place
- 9350 Double r Blvd
- 1132 Parkview St
