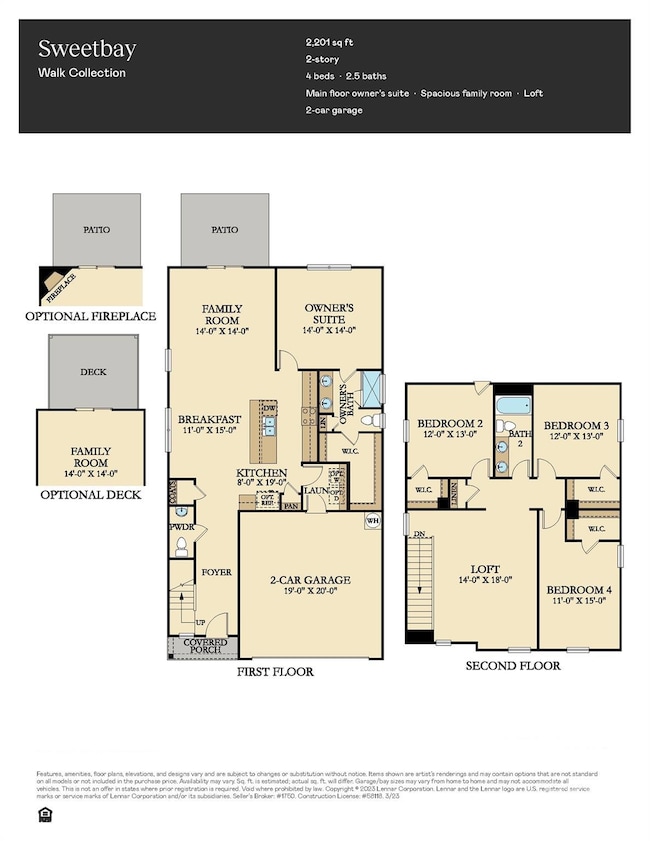
4465 Dusty Orchard Rd Kannapolis, NC 28081
Highlights
- Under Construction
- Clubhouse
- Walk-In Closet
- Open Floorplan
- 2 Car Attached Garage
- Entrance Foyer
About This Home
As of May 2025The Sweetbay floorplan provides space for the whole family to thrive. The first floor features an open design among the kitchen, breakfast nook and family room, which provides sliding-glass doors to the patio. The owner’s suite is tucked in a back corner of the home for maximum privacy. Upstairs are a versatile loft and three secondary bedrooms, which all have walk-in closets. Plus, our signature Everything's Included program means you will get quartz or granite kitchen countertops, subway tile backsplash, ceramic tile, and luxury vinyl plank flooring at no extra cost! Summerlyn Village is a master-planned community offering single-family homes and townhomes. Future resort-style amenities include a clubhouse, swimming pool and winding trails. Just three miles away is downtown Kannapolis and within 12 miles of Charlotte and Concord for unique shopping, dining and entertainment options.
Last Agent to Sell the Property
Lennar Sales Corp Brokerage Email: cheryl.pierce@lennar.com License #68907 Listed on: 03/11/2025

Home Details
Home Type
- Single Family
Year Built
- Built in 2024 | Under Construction
HOA Fees
- $112 Monthly HOA Fees
Parking
- 2 Car Attached Garage
Home Design
- Home is estimated to be completed on 5/7/25
- Slab Foundation
- Stone Veneer
Interior Spaces
- 2-Story Property
- Open Floorplan
- Entrance Foyer
- Vinyl Flooring
- Pull Down Stairs to Attic
- Washer and Electric Dryer Hookup
Kitchen
- Gas Range
- Microwave
- Plumbed For Ice Maker
- ENERGY STAR Qualified Dishwasher
- Disposal
Bedrooms and Bathrooms
- Walk-In Closet
Eco-Friendly Details
- ENERGY STAR/CFL/LED Lights
Schools
- Fred Wilson Elementary School
- Kannapolis Middle School
- A.L. Brown High School
Utilities
- Forced Air Zoned Heating and Cooling System
- Vented Exhaust Fan
- Heating System Uses Natural Gas
- Electric Water Heater
- Fiber Optics Available
- Cable TV Available
Listing and Financial Details
- Assessor Parcel Number 56038802390000
Community Details
Overview
- Cams Management Association
- Built by Lennar
- Summerlyn Village Subdivision, Sweetbay C Floorplan
- Mandatory home owners association
Amenities
- Clubhouse
Recreation
- Trails
Similar Homes in Kannapolis, NC
Home Values in the Area
Average Home Value in this Area
Property History
| Date | Event | Price | Change | Sq Ft Price |
|---|---|---|---|---|
| 05/23/2025 05/23/25 | Sold | $404,500 | -1.3% | $184 / Sq Ft |
| 05/02/2025 05/02/25 | Pending | -- | -- | -- |
| 04/28/2025 04/28/25 | Price Changed | $409,999 | -3.5% | $186 / Sq Ft |
| 04/21/2025 04/21/25 | Price Changed | $424,999 | -1.4% | $193 / Sq Ft |
| 04/14/2025 04/14/25 | Price Changed | $430,999 | -2.0% | $196 / Sq Ft |
| 04/07/2025 04/07/25 | Price Changed | $439,999 | -3.9% | $200 / Sq Ft |
| 03/11/2025 03/11/25 | For Sale | $457,999 | -- | $208 / Sq Ft |
Tax History Compared to Growth
Agents Affiliated with this Home
-
Cheryl Pierce
C
Seller's Agent in 2025
Cheryl Pierce
Lennar Sales Corp
(704) 759-6048
14 in this area
469 Total Sales
-
Denise Hauser
D
Buyer's Agent in 2025
Denise Hauser
Keller Williams Connected
(540) 250-2553
2 in this area
170 Total Sales
Map
Source: Canopy MLS (Canopy Realtor® Association)
MLS Number: 4232481
- 5760 Granbury Dr
- 5770 Granbury Dr
- 4404 Dusty Orchard Rd
- 4415 Dusty Orchard Rd
- 4400 Dusty Orchard Rd
- 5652 Knox Ln
- 5672 Knox Ln
- 5682 Knox Ln Unit D
- 5722 Knox Ln
- 5925 Granbury Dr
- 5742 Knox Ln
- 5752 Knox Ln
- 5965 Granbury Dr
- 5772 Knox Ln Unit B
- 5782 Knox Ln
- 5995 Granbury Dr
- 5770 Grandbury Dr
- Pine Plan at Cherry Grove Townhomes
- Juniper Plan at Cherry Grove Townhomes
- 1406 Mason St






