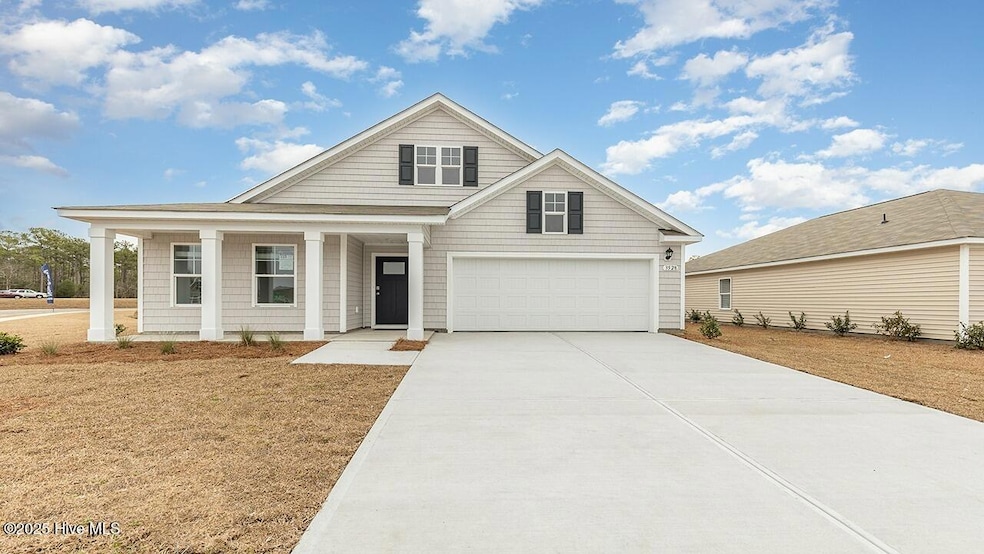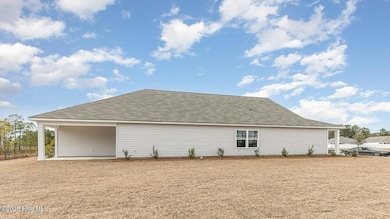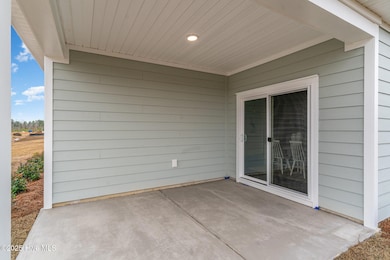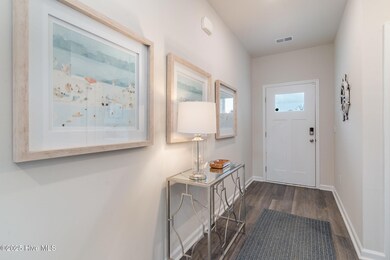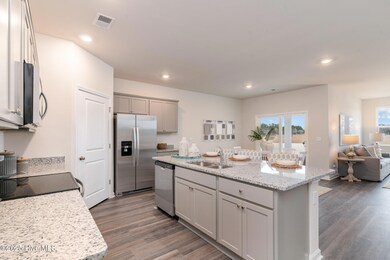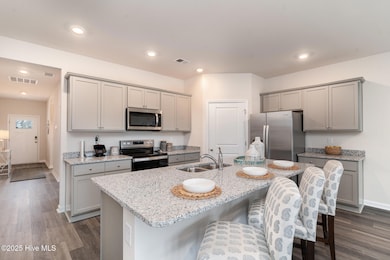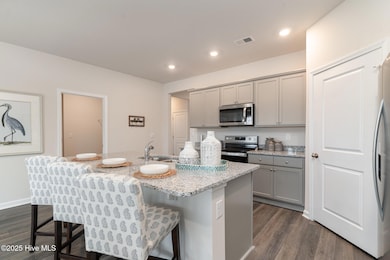4465 E Coast Ln Shallotte, NC 28470
Estimated payment $1,943/month
Highlights
- New Construction
- ENERGY STAR Certified Homes
- Attic
- Union Elementary School Rated A-
- Home Energy Rating Service (HERS) Rated Property
- Covered Patio or Porch
About This Home
You don't want to miss out on this home! The popular Dover plan is a masterfully designed single level home with a great open concept kitchen, living, and dining area. Kitchen features include a corner walk in pantry, stainless steel appliances including a refrigerator, granite countertops, and an island with breakfast bar. Located at the back of the home, the private owner's suite offers a large walk-in closet, dual vanity, and a 5' shower. Access to the rear covered porch just off the dining area creates a wonderful outdoor space to relax and unwind. At the front of the house are two secondary bedrooms and a flex room. The versatile flex room with french doors can be used as an office, formal dining room or playroom. 2' faux wood blinds are included on all standard windows. This is America's Smart Home! Each of our homes comes with an industry leading smart home technology package that will allow you to control the thermostat, front door light and lock, and video doorbell from your smartphone or with voice commands to Alexa. *Photos are of a similar Dover home. (Home and community information, including pricing, included features, terms, availability and amenities, are subject to change prior to sale at any time without notice or obligation. Square footages are approximate. Pictures, photographs, colors, features, and sizes are for illustration purposes only and will vary from the homes as built. Equal housing opportunity builder.)
Home Details
Home Type
- Single Family
Year Built
- Built in 2025 | New Construction
Lot Details
- 7,405 Sq Ft Lot
- Lot Dimensions are 53x121x68x121
HOA Fees
- $48 Monthly HOA Fees
Parking
- 2 Car Attached Garage
- 2 Open Parking Spaces
- 2 Driveway Spaces
- Front Facing Garage
- Garage Door Opener
Home Design
- Slab Foundation
- Shingle Roof
- Vinyl Siding
Interior Spaces
- 1,800-1,999 Sq Ft Home
- 1-Story Property
- Thermal Windows
- Blinds
- Thermal Doors
- Entrance Foyer
- Combination Dining and Living Room
- Pull Down Stairs to Attic
- Fire and Smoke Detector
Kitchen
- Walk-In Pantry
- Electric Oven
- Built-In Microwave
- Ice Maker
- Dishwasher
- Kitchen Island
- Disposal
Flooring
- Carpet
- Vinyl
Bedrooms and Bathrooms
- 4 Bedrooms
- Walk-In Closet
- 2 Full Bathrooms
- Walk-in Shower
Laundry
- Laundry Room
- Washer and Dryer Hookup
Eco-Friendly Details
- Home Energy Rating Service (HERS) Rated Property
- Energy-Efficient Lighting
- Energy-Efficient Doors
- ENERGY STAR Certified Homes
- Energy-Efficient Thermostat
Outdoor Features
- Covered Patio or Porch
Schools
- Union Elementary School
- Shallotte Middle School
- West Brunswick High School
Utilities
- Forced Air Heating and Cooling System
- Heat Pump System
- Electric Water Heater
Community Details
- Cams Association
- The Meadows At Wildwood Village Subdivision
Listing and Financial Details
- Home warranty included in the sale of the property
- Tax Lot 303
- Assessor Parcel Number 197id003
Map
Home Values in the Area
Average Home Value in this Area
Property History
| Date | Event | Price | List to Sale | Price per Sq Ft | Prior Sale |
|---|---|---|---|---|---|
| 01/20/2026 01/20/26 | Sold | $304,990 | 0.0% | $162 / Sq Ft | View Prior Sale |
| 01/15/2026 01/15/26 | Off Market | $304,990 | -- | -- | |
| 01/03/2026 01/03/26 | Price Changed | $304,990 | -1.0% | $162 / Sq Ft | |
| 12/31/2025 12/31/25 | Price Changed | $307,990 | -4.6% | $164 / Sq Ft | |
| 11/22/2025 11/22/25 | Price Changed | $322,990 | -1.7% | $172 / Sq Ft | |
| 11/07/2025 11/07/25 | For Sale | $328,510 | -- | $174 / Sq Ft |
Source: Hive MLS
MLS Number: 100506578
- 4393 E Coast Ln
- 4393 E Coast Ln Unit Lot 320- Galen A
- 4464 E Coast Ln
- 4464 E Coast Ln Unit Lot 370- Cali S
- 4457 E Coast Ln
- 2059 Locust Ridge Dr Unit Lot 408- Bristol Exp
- 2059 Locust Ridge Dr
- 2075 Locust Ridge Dr
- 2079 Locust Ridge Dr
- 2079 Locust Ridge Dr NW Unit Lot 413- Bristol Exp
- 2075 Locust Ridge Dr NW Unit Lot 412- Cali S
- 2083 Locust Ridge Dr NW Unit Lot 414- Aria H
- 4433 E Coast Ln
- 2083 Locust Ridge Dr
- 2087 Locust Ridge Dr Unit Lot 415- Kerry B
- 2087 Locust Ridge Dr Unit 415- Kerry B
- 2087 Locust Ridge Dr
- 4425 E Coast Ln Unit Lot 312- Cali S
- 4425 E Coast Ln
- 4421 E Coast Ln
- 196 Wildwood St NW
- 190 Wildwood St NW
- 4735 Cockatoo Dr NW
- 4516 E Coast Ln
- 200 Glenshee Ct
- 5000 Seaforth St
- 311 Country Club Villa Dr Unit 3
- 4708 Swimming Ln
- 4696 Swimming Ln SW
- 4568 Tides Way
- 4568 Tides Way Unit Oyster
- 4568 Tides Way Unit Brunswick
- 4568 Tides Way Unit Oak
- 232 Suburban St SW
- 5 Birch Pond Dr
- 60 Highland Forest Cir
- 71 Highland Forest Cir
- 179 Highlands Glen
- 187 Highlands Glen
- 37 Paisley Dr
Ask me questions while you tour the home.
