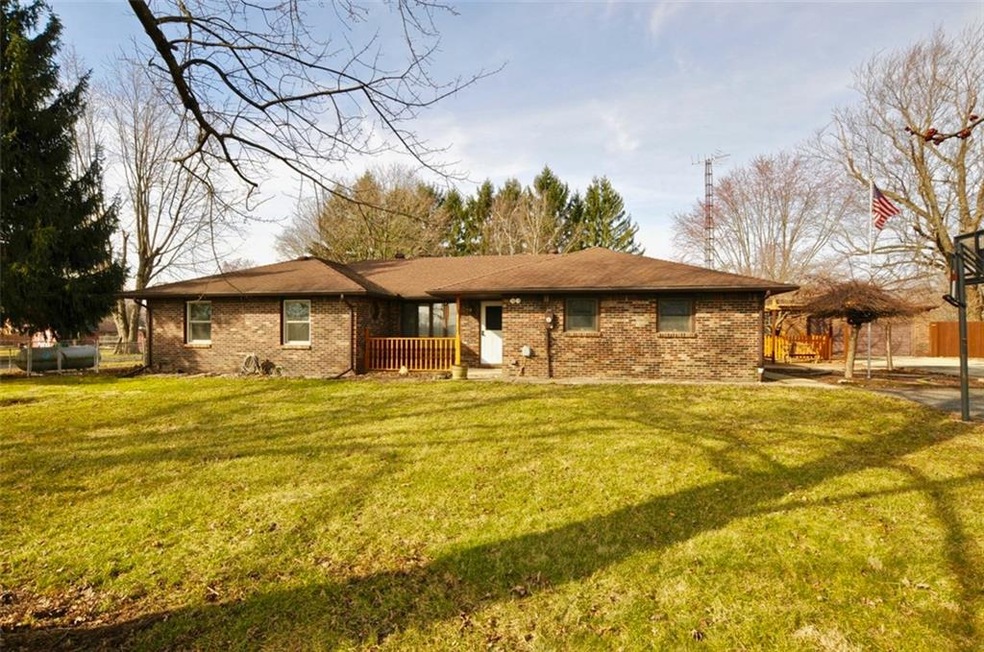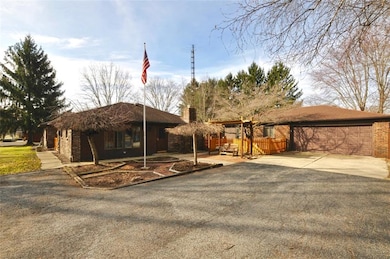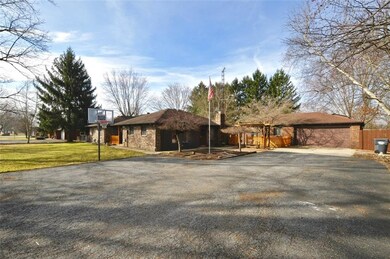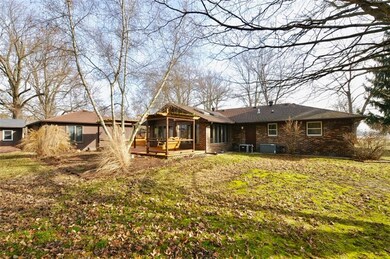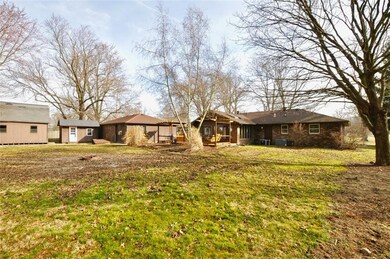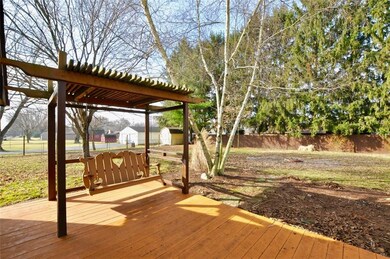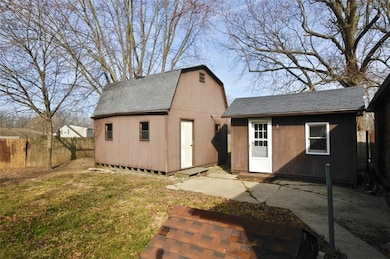
4465 N 200 E Anderson, IN 46012
Highlights
- 0.64 Acre Lot
- Walk-In Closet
- Forced Air Heating and Cooling System
- Ranch Style House
- Shed
- Baseboard Heating
About This Home
As of May 2017This beautiful brick ranch is a must see, pictures just dont do it justice. 3bd/2ba & lots of space w/LR, FR, FDR, Lg bonus rm w/ cust lockers. Full bath just remodeled w/new tile/tub, toilet & flooring. Fresh neut paint, new blinds throughout, new tankless WH, Honeywell Gen. incl. Fin. rm in garage has heat, AC, rough in for bath. Beautiful deck, swing stays & Lg fenced yard New extensive elect. and plumb. work incl. new elec. panel and PVC piping throughout home.
Last Agent to Sell the Property
Three Birds Realty License #RB14040134 Listed on: 02/22/2017
Last Buyer's Agent
Rebekah Hanna
RE/MAX Real Estate Groups

Home Details
Home Type
- Single Family
Est. Annual Taxes
- $1,018
Year Built
- Built in 1975
Lot Details
- 0.64 Acre Lot
- Back Yard Fenced
Home Design
- Ranch Style House
- Brick Exterior Construction
- Block Foundation
Interior Spaces
- 2,110 Sq Ft Home
- Window Screens
- Dining Room with Fireplace
- Attic Access Panel
- Fire and Smoke Detector
Kitchen
- Gas Oven
- Built-In Microwave
- Dishwasher
Bedrooms and Bathrooms
- 3 Bedrooms
- Walk-In Closet
Parking
- Garage
- Driveway
Outdoor Features
- Shed
- Outbuilding
Utilities
- Forced Air Heating and Cooling System
- Baseboard Heating
- Well
- Propane Water Heater
- Septic Tank
- Cable TV Available
Listing and Financial Details
- Assessor Parcel Number 480720400012000029
Ownership History
Purchase Details
Purchase Details
Purchase Details
Home Financials for this Owner
Home Financials are based on the most recent Mortgage that was taken out on this home.Purchase Details
Home Financials for this Owner
Home Financials are based on the most recent Mortgage that was taken out on this home.Purchase Details
Home Financials for this Owner
Home Financials are based on the most recent Mortgage that was taken out on this home.Purchase Details
Home Financials for this Owner
Home Financials are based on the most recent Mortgage that was taken out on this home.Purchase Details
Similar Homes in Anderson, IN
Home Values in the Area
Average Home Value in this Area
Purchase History
| Date | Type | Sale Price | Title Company |
|---|---|---|---|
| Quit Claim Deed | -- | None Listed On Document | |
| Personal Reps Deed | -- | None Listed On Document | |
| Deed | $162,000 | Chicago Title Llc | |
| Warranty Deed | -- | -- | |
| Warranty Deed | -- | None Available | |
| Warranty Deed | -- | None Available | |
| Warranty Deed | -- | -- |
Mortgage History
| Date | Status | Loan Amount | Loan Type |
|---|---|---|---|
| Previous Owner | $152,000 | New Conventional | |
| Previous Owner | $293,250 | Future Advance Clause Open End Mortgage | |
| Previous Owner | $20,000 | Credit Line Revolving |
Property History
| Date | Event | Price | Change | Sq Ft Price |
|---|---|---|---|---|
| 05/25/2017 05/25/17 | Sold | $162,000 | -2.7% | $77 / Sq Ft |
| 05/19/2017 05/19/17 | Pending | -- | -- | -- |
| 04/30/2017 04/30/17 | Price Changed | $166,500 | -0.9% | $79 / Sq Ft |
| 02/21/2017 02/21/17 | For Sale | $168,000 | +5.0% | $80 / Sq Ft |
| 09/07/2016 09/07/16 | Sold | $160,000 | 0.0% | $76 / Sq Ft |
| 08/15/2016 08/15/16 | Off Market | $160,000 | -- | -- |
| 08/11/2016 08/11/16 | For Sale | $153,900 | +15.7% | $73 / Sq Ft |
| 11/21/2012 11/21/12 | Sold | $133,000 | 0.0% | $63 / Sq Ft |
| 10/11/2012 10/11/12 | Pending | -- | -- | -- |
| 09/20/2012 09/20/12 | For Sale | $133,000 | -- | $63 / Sq Ft |
Tax History Compared to Growth
Tax History
| Year | Tax Paid | Tax Assessment Tax Assessment Total Assessment is a certain percentage of the fair market value that is determined by local assessors to be the total taxable value of land and additions on the property. | Land | Improvement |
|---|---|---|---|---|
| 2024 | $1,623 | $172,300 | $22,900 | $149,400 |
| 2023 | $1,709 | $154,700 | $21,800 | $132,900 |
| 2022 | $1,764 | $153,600 | $20,700 | $132,900 |
| 2021 | $1,582 | $141,300 | $20,500 | $120,800 |
| 2020 | $1,631 | $141,100 | $19,200 | $121,900 |
| 2019 | $1,593 | $137,700 | $19,200 | $118,500 |
| 2018 | $1,517 | $129,000 | $19,200 | $109,800 |
| 2017 | $1,089 | $117,500 | $19,200 | $98,300 |
| 2016 | $935 | $111,800 | $19,200 | $92,600 |
| 2014 | $939 | $112,600 | $19,200 | $93,400 |
| 2013 | $939 | $112,600 | $19,200 | $93,400 |
Agents Affiliated with this Home
-
D
Seller's Agent in 2017
Debra Altman-foley
Three Birds Realty
(317) 418-4599
46 Total Sales
-
K
Seller Co-Listing Agent in 2017
Kathryn Reynolds
Three Birds Realty
7 Total Sales
-
R
Buyer's Agent in 2017
Rebekah Hanna
RE/MAX
-

Seller's Agent in 2016
Rachel Ellis
RE/MAX Real Estate Solutions
(765) 425-0389
74 in this area
116 Total Sales
-

Seller's Agent in 2012
Michael Lawson
RE/MAX Real Estate Solutions
(765) 606-0559
36 in this area
93 Total Sales
Map
Source: MIBOR Broker Listing Cooperative®
MLS Number: MBR21467222
APN: 48-07-20-400-012.000-029
- 2794 E 450 N
- 2695 Willowick Way
- 241 N Scatterfield Rd
- 720 E 400 N
- 4193 Alexandria Pike
- 3533 Alexandria Pike
- 5576 N Heritage Ln
- 5542 N Olivia Dr
- 3107 Waterfront Cir
- 5631 N Olivia Dr
- 1342 S Durbin Dr
- 102 Tanglewood Dr
- 0 Janet Ct
- 5749 N Teresa Dr
- 5600 Alexandria Pike
- 2334 Impala Dr
- 5855 N Carriage Ln
- 5422 N State Road 9 (Lot B)
- 5422 N State Road 9 (Lot A)
- 2239 Chevelle Ct
