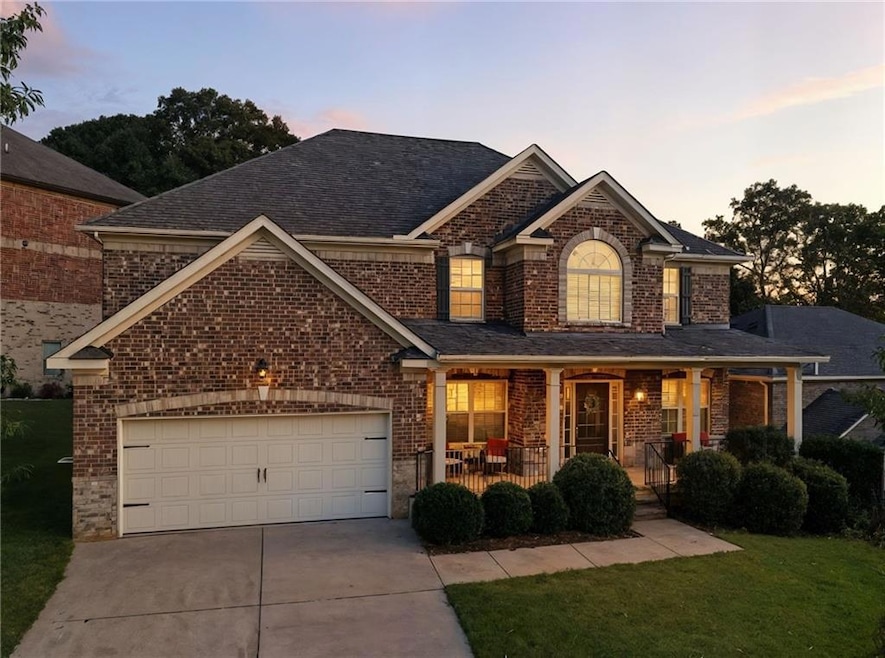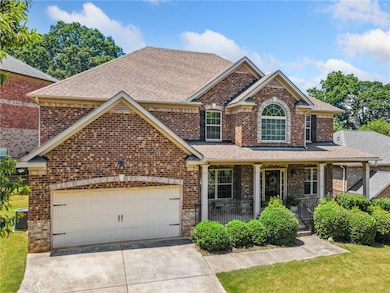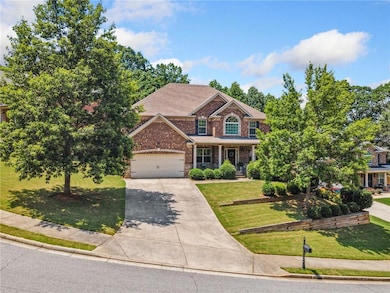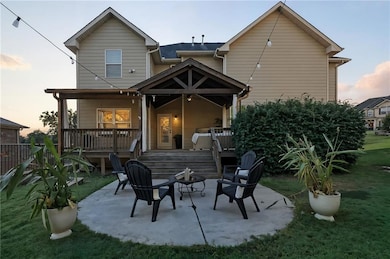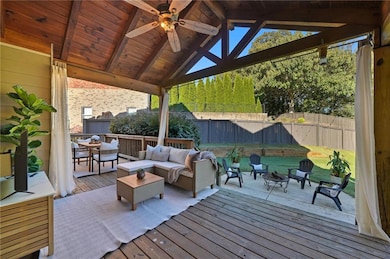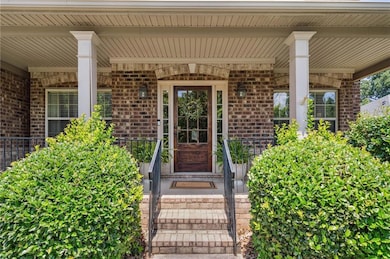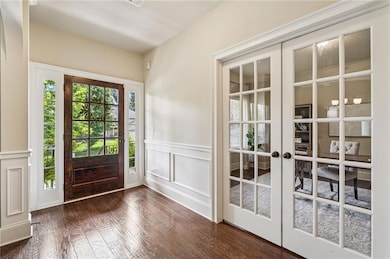4465 Saint Andrews Crest Dr Cumming, GA 30040
Estimated payment $3,796/month
Highlights
- Separate his and hers bathrooms
- Sitting Area In Primary Bedroom
- Deck
- Sawnee Elementary School Rated A
- Fireplace in Primary Bedroom
- Vaulted Ceiling
About This Home
From the covered front porch to the inviting foyer, this home offers a warm welcome. This spacious and beautifully designed 5-bedroom, 4-bathroom home is in a quiet, charming neighborhood in sought-after West Forsyth—just minutes from top-rated schools, shopping, dining, and the vibrant Cumming City Center. The main level features an open-concept layout with a stunning kitchen complete with granite countertops, stainless steel appliances, an island, breakfast bar, walk-in pantry, and a sunny breakfast nook. The formal dining room—with a soft color-drenched finish and coffered ceiling—adds a touch of elegance, as does the spacious family room with its matching coffered ceiling. You’ll also find a dedicated office, a large guest bedroom with a full bath, and a convenient main-level laundry room. Upstairs, the enormous primary suite is a true retreat, with its own private stairwell, a cozy sitting room with fireplace, and a luxurious ensuite bath featuring double vanities, a soaking tub, a large shower, and two generous walk-in closets. Three additional oversized bedrooms with vaulted ceilings complete the upper level—one with a private bath and two sharing a hall bath. The full unfinished basement offers endless possibilities—ready to be personalized to suit your needs. Outside, the covered back porch provides a shady retreat during summer afternoons or rainy evenings, while the paved firepit/lounge area creates the perfect spot for evening gatherings. The backyard offers just the right amount of space—comfortable and usable without being high-maintenance. This thoughtfully designed home blends comfort, elegance, and functionality in one of West Forsyth’s most desirable communities—don’t miss your opportunity to make it yours!
Home Details
Home Type
- Single Family
Est. Annual Taxes
- $5,282
Year Built
- Built in 2012
Lot Details
- 0.25 Acre Lot
- Property fronts a county road
- Back Yard
HOA Fees
- $55 Monthly HOA Fees
Parking
- 2 Car Garage
- Parking Accessed On Kitchen Level
- Front Facing Garage
Home Design
- Traditional Architecture
- Shingle Roof
- Three Sided Brick Exterior Elevation
- Concrete Perimeter Foundation
- HardiePlank Type
Interior Spaces
- 3-Story Property
- Coffered Ceiling
- Tray Ceiling
- Vaulted Ceiling
- Stone Fireplace
- Double Pane Windows
- Entrance Foyer
- Family Room with Fireplace
- 2 Fireplaces
- Formal Dining Room
- Home Office
- Neighborhood Views
- Fire and Smoke Detector
Kitchen
- Breakfast Area or Nook
- Open to Family Room
- Breakfast Bar
- Walk-In Pantry
- Gas Range
- Microwave
- Dishwasher
- Kitchen Island
- Stone Countertops
- Wood Stained Kitchen Cabinets
- Disposal
Flooring
- Wood
- Carpet
- Tile
Bedrooms and Bathrooms
- Sitting Area In Primary Bedroom
- Oversized primary bedroom
- Fireplace in Primary Bedroom
- Dual Closets
- Walk-In Closet
- Separate his and hers bathrooms
- Dual Vanity Sinks in Primary Bathroom
- Separate Shower in Primary Bathroom
- Soaking Tub
Laundry
- Laundry Room
- Laundry on main level
Unfinished Basement
- Walk-Out Basement
- Basement Fills Entire Space Under The House
- Natural lighting in basement
Outdoor Features
- Deck
- Covered Patio or Porch
- Rain Gutters
Schools
- Sawnee Elementary School
- Hendricks Middle School
- West Forsyth High School
Utilities
- Central Heating and Cooling System
- Underground Utilities
- 220 Volts
- Phone Available
- Cable TV Available
Community Details
- St. Andrews Crest Subdivision
- Rental Restrictions
Listing and Financial Details
- Assessor Parcel Number 055 200
Map
Home Values in the Area
Average Home Value in this Area
Tax History
| Year | Tax Paid | Tax Assessment Tax Assessment Total Assessment is a certain percentage of the fair market value that is determined by local assessors to be the total taxable value of land and additions on the property. | Land | Improvement |
|---|---|---|---|---|
| 2025 | $5,282 | $295,120 | $72,000 | $223,120 |
| 2024 | $5,282 | $251,476 | $64,000 | $187,476 |
| 2023 | $5,144 | $262,904 | $52,000 | $210,904 |
| 2022 | $5,309 | $180,708 | $32,000 | $148,708 |
| 2021 | $4,633 | $180,708 | $32,000 | $148,708 |
| 2020 | $4,321 | $165,604 | $32,000 | $133,604 |
| 2019 | $4,391 | $168,700 | $28,000 | $140,700 |
| 2018 | $4,295 | $163,556 | $28,000 | $135,556 |
| 2017 | $3,848 | $141,800 | $23,880 | $117,920 |
| 2016 | $3,951 | $142,368 | $24,000 | $118,368 |
| 2015 | $3,580 | $128,768 | $16,000 | $112,768 |
| 2014 | $3,092 | $116,808 | $0 | $0 |
Property History
| Date | Event | Price | List to Sale | Price per Sq Ft | Prior Sale |
|---|---|---|---|---|---|
| 10/17/2025 10/17/25 | Price Changed | $625,000 | -3.8% | $168 / Sq Ft | |
| 09/03/2025 09/03/25 | Price Changed | $650,000 | -2.8% | $174 / Sq Ft | |
| 08/01/2025 08/01/25 | Price Changed | $669,000 | -4.3% | $179 / Sq Ft | |
| 06/30/2025 06/30/25 | For Sale | $699,000 | +97.2% | $187 / Sq Ft | |
| 04/27/2016 04/27/16 | Sold | $354,500 | -2.9% | $95 / Sq Ft | View Prior Sale |
| 03/29/2016 03/29/16 | Pending | -- | -- | -- | |
| 03/10/2016 03/10/16 | Price Changed | $364,900 | -1.4% | $98 / Sq Ft | |
| 02/05/2016 02/05/16 | For Sale | $369,900 | +23.4% | $99 / Sq Ft | |
| 10/10/2012 10/10/12 | Sold | $299,775 | +0.9% | $87 / Sq Ft | View Prior Sale |
| 09/04/2012 09/04/12 | Pending | -- | -- | -- | |
| 03/05/2012 03/05/12 | For Sale | $296,990 | -- | $86 / Sq Ft |
Purchase History
| Date | Type | Sale Price | Title Company |
|---|---|---|---|
| Warranty Deed | $354,500 | -- | |
| Warranty Deed | $299,775 | -- |
Mortgage History
| Date | Status | Loan Amount | Loan Type |
|---|---|---|---|
| Open | $348,078 | FHA | |
| Previous Owner | $294,344 | FHA |
Source: First Multiple Listing Service (FMLS)
MLS Number: 7607232
APN: 055-200
- 4395 St Andrews Crest Dr
- 4395 Saint Andrews Crest Dr
- 4595 Carriage Walk Ln
- Provenance Plan at The Courtyards at Post Road
- Portico Bonus Plan at The Courtyards at Post Road
- Promenade Bonus Plan at The Courtyards at Post Road
- 4210 Provenance Trail
- 4220 Provenance Trail
- 5310 Prancing Pass
- 4105 Bellehurst Ln
- 4140 Briar Brook Ct
- 5065 Doubletree Dr
- 4025 Toulon Ln
- 4050 Martel Dr
- 4020 Toulon Ln
- 5355 Concord Downs Dr
- 4235 Cadmium Dr
- 4520 Odum Lake Trail
- 4795 Bellehurst Ln
- 4790 Bellehurst Ln
- 4425 Azurite St
- 4870 Odum View Ln
- 3760 Elder Field Ln Unit 2
- 3995 Emerald Glade Ct
- 3515 Knobcone Dr
- 3819 Stagecoach Ln
- 3830 Rivendell Ln
- 5325 Chesire Ct
- 2420 Boxwalking Ct
- 2750 Kimblewick Ct
- 2945 Owlswick Way
- 5735 Aspen Dr
- 5320 Austrian Pine Ct
- 4105 Vista Pointe Dr
- 2455 Westlington Cir
- 5035 Hamptons Club Dr
- 3115 Stock Saddle Place
- 4610 Sandy Creek Dr
