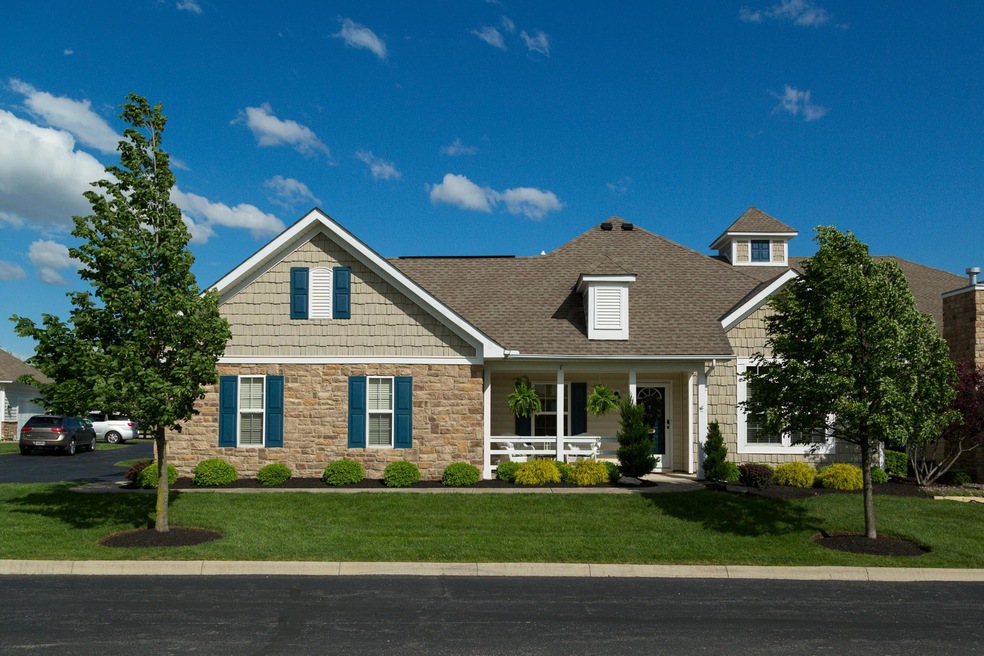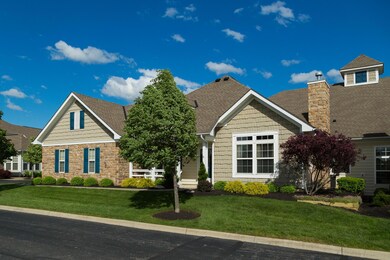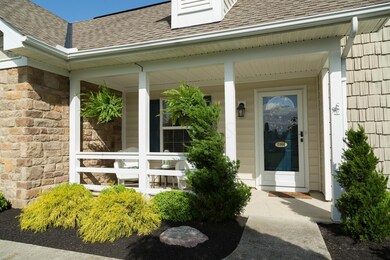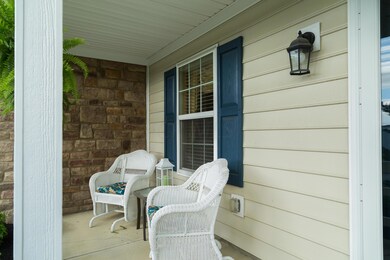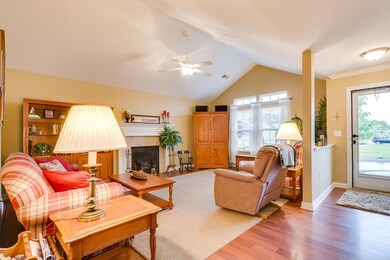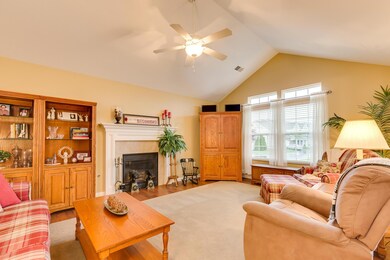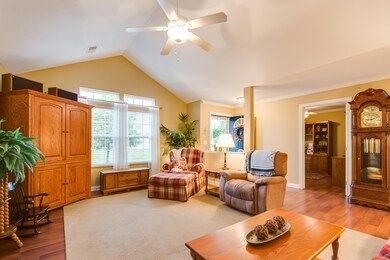
4466 Newport Loop E Grove City, OH 43123
Highlights
- Fitness Center
- Clubhouse
- Heated Sun or Florida Room
- Cape Cod Architecture
- Main Floor Primary Bedroom
- Great Room
About This Home
As of June 2017A real beauty! Well maintained,this 3 BR, 3 BA condo provides a private den, or 4th bedroom, spacious great room w/wood floors,gas fireplace,& a 4 season room for your enjoyment. The kitchen opens to dining area & boasts granite counter tops & stainless steel appliances. In addition, built in's were added framing the window in the dining room for extra cabinetry. Large master suite has tub, shower, dual sinks and the walkin closet has built in storage. The 2nd bedroom is situated at the other side of condo for privacy. Upstairs there is a bedroom w/full bath & walkin closet, which is perfect for teenage suite or privacy for overnight guests.Community provides access to clubhouse,tennis, pool,exercise facility,etc, & is in walking distance to Pinnace GC & Cimi's restaurant.HECM approved!
Last Agent to Sell the Property
Cutler Real Estate License #250037 Listed on: 05/02/2017

Last Buyer's Agent
Cindy Price
Crawford Hoying Real Estate

Property Details
Home Type
- Condominium
Est. Annual Taxes
- $5,512
Year Built
- Built in 2006
Parking
- 2 Car Attached Garage
Home Design
- Cape Cod Architecture
- Brick Exterior Construction
- Slab Foundation
- Vinyl Siding
Interior Spaces
- 2,308 Sq Ft Home
- 1.5-Story Property
- Gas Log Fireplace
- Insulated Windows
- Great Room
- Heated Sun or Florida Room
- Home Security System
Kitchen
- Electric Range
- Microwave
- Dishwasher
Flooring
- Carpet
- Ceramic Tile
Bedrooms and Bathrooms
- 3 Bedrooms | 2 Main Level Bedrooms
- Primary Bedroom on Main
Laundry
- Laundry on main level
- Electric Dryer Hookup
Utilities
- Forced Air Heating and Cooling System
- Heating System Uses Gas
Additional Features
- Patio
- 1 Common Wall
Listing and Financial Details
- Home warranty included in the sale of the property
- Assessor Parcel Number 040-014304
Community Details
Overview
- Property has a Home Owners Association
- Association fees include lawn care, insurance, sewer, trash, water, snow removal
- $90 HOA Transfer Fee
- Association Phone (614) 915-7119
- Onyx Realty HOA
- On-Site Maintenance
Amenities
- Clubhouse
- Recreation Room
Recreation
- Tennis Courts
- Community Basketball Court
- Fitness Center
- Community Pool
- Bike Trail
- Snow Removal
Ownership History
Purchase Details
Home Financials for this Owner
Home Financials are based on the most recent Mortgage that was taken out on this home.Purchase Details
Home Financials for this Owner
Home Financials are based on the most recent Mortgage that was taken out on this home.Purchase Details
Home Financials for this Owner
Home Financials are based on the most recent Mortgage that was taken out on this home.Similar Homes in the area
Home Values in the Area
Average Home Value in this Area
Purchase History
| Date | Type | Sale Price | Title Company |
|---|---|---|---|
| Warranty Deed | $243,000 | Valmer Land Title Box | |
| Executors Deed | $210,000 | None Available | |
| Warranty Deed | $244,100 | Hummel |
Mortgage History
| Date | Status | Loan Amount | Loan Type |
|---|---|---|---|
| Previous Owner | $143,000 | New Conventional | |
| Previous Owner | $50,000 | Adjustable Rate Mortgage/ARM | |
| Previous Owner | $197,900 | Unknown | |
| Previous Owner | $195,213 | Purchase Money Mortgage |
Property History
| Date | Event | Price | Change | Sq Ft Price |
|---|---|---|---|---|
| 06/26/2017 06/26/17 | Sold | $243,000 | -2.8% | $105 / Sq Ft |
| 05/27/2017 05/27/17 | Pending | -- | -- | -- |
| 05/02/2017 05/02/17 | For Sale | $249,900 | +18.7% | $108 / Sq Ft |
| 07/26/2013 07/26/13 | Sold | $210,500 | -6.4% | $83 / Sq Ft |
| 06/26/2013 06/26/13 | Pending | -- | -- | -- |
| 05/15/2013 05/15/13 | For Sale | $225,000 | -- | $89 / Sq Ft |
Tax History Compared to Growth
Tax History
| Year | Tax Paid | Tax Assessment Tax Assessment Total Assessment is a certain percentage of the fair market value that is determined by local assessors to be the total taxable value of land and additions on the property. | Land | Improvement |
|---|---|---|---|---|
| 2024 | $5,482 | $106,050 | $22,750 | $83,300 |
| 2023 | $5,411 | $106,050 | $22,750 | $83,300 |
| 2022 | $6,900 | $102,240 | $13,130 | $89,110 |
| 2021 | $6,809 | $102,240 | $13,130 | $89,110 |
| 2020 | $6,783 | $102,240 | $13,130 | $89,110 |
| 2019 | $5,911 | $81,800 | $10,500 | $71,300 |
| 2018 | $2,947 | $81,800 | $10,500 | $71,300 |
| 2017 | $5,423 | $81,800 | $10,500 | $71,300 |
| 2016 | $5,512 | $69,900 | $10,500 | $59,400 |
| 2015 | $5,068 | $69,900 | $10,500 | $59,400 |
| 2014 | $5,072 | $69,900 | $10,500 | $59,400 |
| 2013 | $305 | $1,610 | $1,610 | $0 |
Agents Affiliated with this Home
-

Seller's Agent in 2017
Linda Altomare
Cutler Real Estate
(614) 560-1229
35 in this area
56 Total Sales
-
C
Buyer's Agent in 2017
Cindy Price
Crawford Hoying Real Estate
-

Seller's Agent in 2013
Terra Shoaf
Keller Williams Consultants
(614) 588-5493
20 in this area
175 Total Sales
Map
Source: Columbus and Central Ohio Regional MLS
MLS Number: 217014170
APN: 040-014304
- 4481 Newport Loop E
- 1603 Hampton Way
- 1453 Palay Dr
- 1397 Delcastle Loop
- 4303 Waterside Place
- 1652 Epic Way
- 4617 Sahalee Dr
- 4488 Grand Strand Dr
- 4600 Hirth Hill Rd E
- 4498 Snowy Meadow Dr
- 2362 Berry Hill Dr
- 4422 Marilyn Ct
- 4416 Marilyn Ct
- 4416 Marilyn Ct
- 4416 Marilyn Ct
- 4416 Marilyn Ct
- 4564 Pebble Beach Dr
- 1849 Stringtown Rd
- 4372 Jody Dr
- 1883 Caplinger Dr
