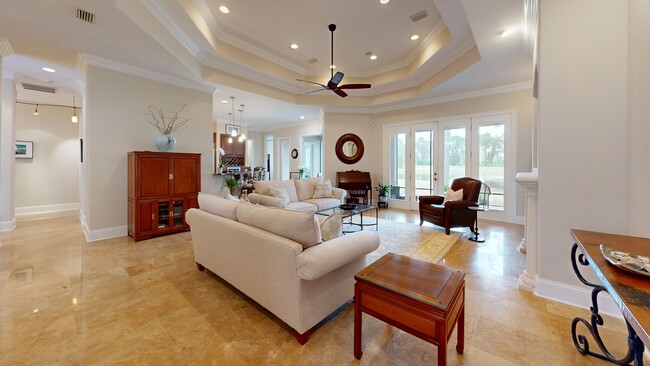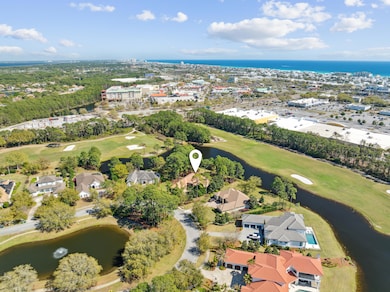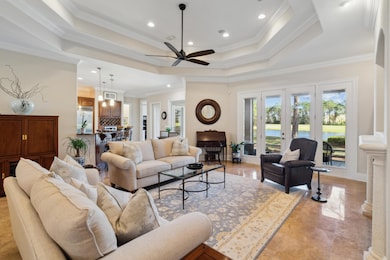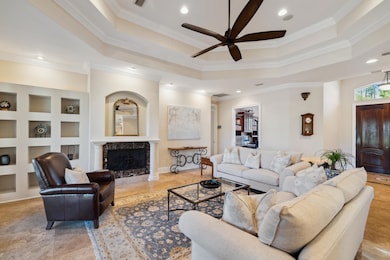
4466 Stonebridge Rd Destin, FL 32541
Estimated payment $8,127/month
Highlights
- Lake Front
- On Golf Course
- Spa
- Destin Elementary School Rated A-
- Community Stables
- Gated Community
About This Home
This exquisite lakefront home is a true standout, offering superior craftsmanship, high-quality materials, and expansive views. Thoughtfully designed and impeccably cared for, this custom-built residence features elegant finishes and attention to detail throughout. Nestled in a quiet loop, it offers a peaceful setting away from traffic.
When stepping through the grand mahogany double entry doors, your first impression is the stunning view of the lake. Inside, the home showcases travertine and hardwood flooring, crown molding, raised tray ceilings, plantation shutters, and recessed lighting that enhances its sophisticated ambiance. California Closets are featured throughout, with the master suite boasting two spacious walk-in closets. Enjoy picturesque lake and golf course views from the living area, kitchen, breakfast nook, master suite, and media room. The home's setting provides a wonderful sense of privacy, whether you're relaxing on the screened-in porch or unwinding in the hot tub while taking in the serene surroundings.
Designed for both comfort and entertaining, this open-concept, split-bedroom floor plan provides the perfect blend of style and functionality.
Kelly Plantation offers five-star amenities, including a resort-style pool, tennis courts, pickleball courts, a playground, dog park, and a beautiful lake, making this an exceptional place to call home.
Home Details
Home Type
- Single Family
Est. Annual Taxes
- $6,006
Year Built
- Built in 2004
Lot Details
- 0.52 Acre Lot
- Lot Dimensions are 70 x 222 x115 x 187
- Lake Front
- Coastal Barrier Zone
- On Golf Course
- Sprinkler System
- Lawn Pump
HOA Fees
- $300 Monthly HOA Fees
Parking
- 2 Car Attached Garage
- Automatic Garage Door Opener
Home Design
- Mediterranean Architecture
- Slab Foundation
- Frame Construction
- Pitched Roof
- Slate Roof
- Stucco
Interior Spaces
- 3,043 Sq Ft Home
- 1-Story Property
- Built-in Bookshelves
- Shelving
- Woodwork
- Crown Molding
- Coffered Ceiling
- Tray Ceiling
- Vaulted Ceiling
- Ceiling Fan
- Recessed Lighting
- Gas Fireplace
- Plantation Shutters
- Insulated Doors
- Entrance Foyer
- Great Room
- Dining Room
- Home Office
- Screened Porch
- Lake Views
Kitchen
- Breakfast Area or Nook
- Breakfast Bar
- Self-Cleaning Oven
- Cooktop with Range Hood
- Microwave
- Ice Maker
- Dishwasher
- Wine Refrigerator
- Disposal
Flooring
- Wood
- Painted or Stained Flooring
- Marble
Bedrooms and Bathrooms
- 4 Bedrooms
- Split Bedroom Floorplan
- En-Suite Primary Bedroom
- 3 Full Bathrooms
- Dual Vanity Sinks in Primary Bathroom
- Separate Shower in Primary Bathroom
Laundry
- Laundry Room
- Dryer
- Washer
Home Security
- Home Security System
- Fire and Smoke Detector
Eco-Friendly Details
- Energy-Efficient Doors
Outdoor Features
- Spa
- Patio
Schools
- Destin Elementary And Middle School
- Fort Walton Beach High School
Utilities
- Central Air
- Underground Utilities
- Tankless Water Heater
- Gas Water Heater
- Phone Available
- Cable TV Available
Listing and Financial Details
- Assessor Parcel Number 00-2S-22-1444-00JJ-0170
Community Details
Overview
- Association fees include accounting, ground keeping, management, recreational faclty, security
- Kelly Plantation S/D Subdivision
- The community has rules related to covenants
Amenities
- Picnic Area
- Community Pavilion
Recreation
- Golf Course Community
- Tennis Courts
- Community Playground
- Community Pool
- Community Stables
Security
- Gated Community
Map
Home Values in the Area
Average Home Value in this Area
Tax History
| Year | Tax Paid | Tax Assessment Tax Assessment Total Assessment is a certain percentage of the fair market value that is determined by local assessors to be the total taxable value of land and additions on the property. | Land | Improvement |
|---|---|---|---|---|
| 2024 | -- | $659,836 | -- | -- |
| 2023 | $0 | $640,617 | $0 | $0 |
| 2022 | $0 | $621,958 | $0 | $0 |
| 2021 | $0 | $603,843 | $0 | $0 |
| 2020 | $0 | $595,506 | $0 | $0 |
| 2019 | $6,006 | $582,117 | $0 | $0 |
| 2018 | $6,006 | $557,362 | $0 | $0 |
| 2017 | $5,993 | $545,898 | $0 | $0 |
| 2016 | $5,830 | $534,670 | $0 | $0 |
| 2015 | $5,976 | $530,953 | $0 | $0 |
| 2014 | $6,007 | $526,739 | $0 | $0 |
Property History
| Date | Event | Price | Change | Sq Ft Price |
|---|---|---|---|---|
| 07/01/2025 07/01/25 | Price Changed | $1,375,000 | -1.7% | $452 / Sq Ft |
| 03/31/2025 03/31/25 | For Sale | $1,399,000 | -- | $460 / Sq Ft |
Purchase History
| Date | Type | Sale Price | Title Company |
|---|---|---|---|
| Warranty Deed | $689,000 | Destin Land & Title Inc | |
| Interfamily Deed Transfer | -- | H & S Title & Escrow Inc | |
| Warranty Deed | $140,000 | -- |
Mortgage History
| Date | Status | Loan Amount | Loan Type |
|---|---|---|---|
| Previous Owner | $934,607 | Purchase Money Mortgage | |
| Previous Owner | $507,843 | Purchase Money Mortgage |
About the Listing Agent

An Alabama native, who grew up vacationing along the Emerald Coast as a young girl, fell in love with the beaches and the small town feel of the 30a communities. Little did she know those summer vacations were leaving lasting impressions on her heart that would eventually draw her back.
Kendall ventured off to college in Baton Rouge, LA as an LSU Tiger, to study Marketing. Her degree and time at LSU would open doors for her and lead her to the beginning of her career in the Big Apple.
Kendall's Other Listings
Source: Emerald Coast Association of REALTORS®
MLS Number: 972631
APN: 00-2S-22-1444-00JJ-0170
- 4410 Stonebridge Rd
- 6341 Augusta Cove
- 6290 Augusta Cove
- 6345 Augusta Cove
- 298 Corinthian Place
- 4421 Luke Ave
- 4431 Luke Ave
- 408 Kelly Plantation Dr Unit 910
- 408 Kelly Plantation Dr Unit 611
- 408 Kelly Plantation Dr Unit 810
- 400 Kelly Plantation Dr Unit PH4
- 404 Kelly Plantation Dr Unit 605
- 400 Kelly Plantation Dr Unit 604
- 400 Kelly Plantation Dr Unit 303
- 400 Kelly Plantation Dr Unit 402
- 404 Kelly Plantation Dr Unit 1405
- 204 Henderson Resort Way Unit 3104
- 4455 Luke Ave
- 201 Henderson Resort Way Unit 2202
- 201 Henderson Resort Way Unit 2204
- 4421 Luke Ave Unit ID1285889P
- 4456 Luke Ave Unit ID1285931P
- 82 Mark St Unit ID1285919P
- 77 Mark St Unit ID1285935P
- 4507 Luke Ave Unit ID1285908P
- 4465 Clipper Cove Unit ID1285888P
- 4485 Clipper Cove Unit ID1285890P
- 2809 Scenic Hwy 98 Unit ID1285937P
- 2825 Scenic Hwy 98 Unit ID1285914P
- 2830 Scenic Hwy 98 Unit ID1285925P
- 4518 John Ave Unit ID1285932P
- 87 Barracuda St Unit ID1285899P
- 94 Cobia St Unit ID1285907P
- 95 Cobia St Unit ID1285911P
- 4569 Luke Ave Unit ID1285912P
- 3175 Scenic Hwy 98 Unit ID1285892P
- 4211 Commons Dr W
- 3191 Scenic Hwy 98 Unit ID1285910P
- 3191 Scenic Hwy 98 Unit ID1285913P
- 3191 Scenic Hwy 98 Unit ID1285900P





