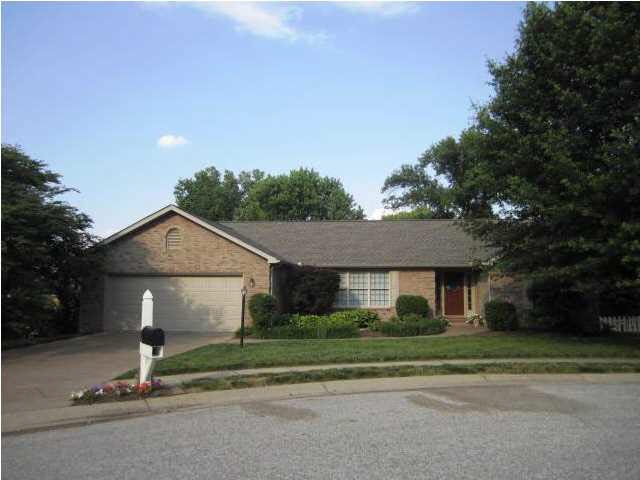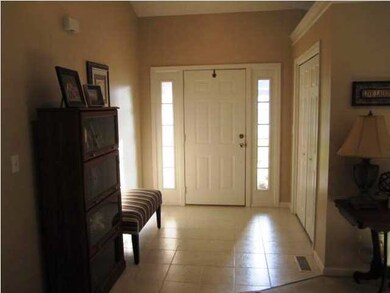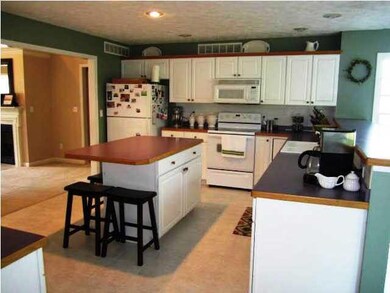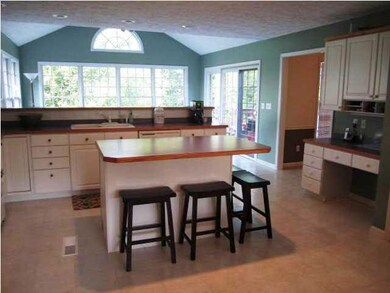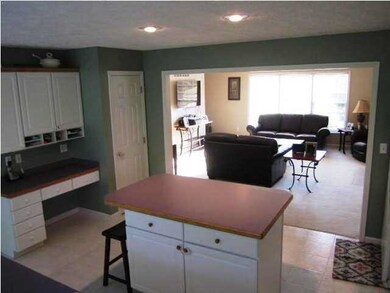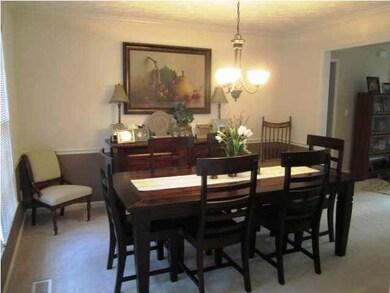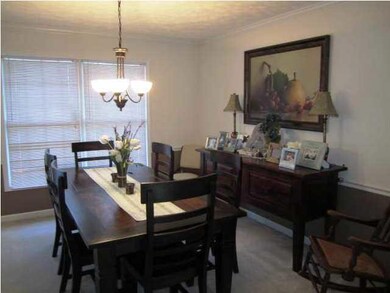
4466 Stonegarden Ln Newburgh, IN 47630
Highlights
- Primary Bedroom Suite
- Vaulted Ceiling
- Partially Wooded Lot
- Sharon Elementary School Rated A
- Ranch Style House
- Cul-De-Sac
About This Home
As of December 2015Clean, convenient, and very well-cared for! This exceptional 3 Bedroom, 2 Bath brick Ranch is conveniently located on a cul-de-sac in Newburgh's Fieldstone Subdivision! Featuring a split bedroom design and over 2000 square feet, there are a lot of features to get excited about! Some of those features are: Eat-in Kitchen with pantry, island, breakfast bar, plenty of cabinets and counter space and open to the large Sun Room (currently being used as a play area); Formal Dining Room; Large Living Room with gas fireplace and cathedral ceiling; Bedrooms are very tastefully decorated and the Master Suite is large and features a walk-in closet, and Bathroom with double vanity; Second Bathroom between the other bedrooms is very spacious; Extra large Utility Room so you will not feel crammed when doing the laundry---it has cabinets and a sink; Formal Entry; Beautiful tile located in the Kitchen, Entry and bathrooms; Just off of the Sun Room is the deck overlooking the beautiful extra-large lot (
Home Details
Home Type
- Single Family
Est. Annual Taxes
- $2,134
Year Built
- Built in 1997
Lot Details
- Lot Dimensions are 125 x 210
- Cul-De-Sac
- Property is Fully Fenced
- Wood Fence
- Landscaped
- Level Lot
- Partially Wooded Lot
Parking
- 2 Car Attached Garage
Home Design
- Ranch Style House
- Brick Exterior Construction
- Shingle Roof
Interior Spaces
- 2,079 Sq Ft Home
- Vaulted Ceiling
- Gas Log Fireplace
- Crawl Space
- Fire and Smoke Detector
- Washer and Electric Dryer Hookup
Kitchen
- Electric Oven or Range
- Disposal
Flooring
- Carpet
- Tile
Bedrooms and Bathrooms
- 3 Bedrooms
- Primary Bedroom Suite
- Walk-In Closet
- 2 Full Bathrooms
- Double Vanity
Outdoor Features
- Porch
Utilities
- Central Air
- Heat Pump System
Listing and Financial Details
- Home warranty included in the sale of the property
- Assessor Parcel Number 87-12-27-107-073.000-019
Ownership History
Purchase Details
Home Financials for this Owner
Home Financials are based on the most recent Mortgage that was taken out on this home.Purchase Details
Home Financials for this Owner
Home Financials are based on the most recent Mortgage that was taken out on this home.Purchase Details
Home Financials for this Owner
Home Financials are based on the most recent Mortgage that was taken out on this home.Purchase Details
Home Financials for this Owner
Home Financials are based on the most recent Mortgage that was taken out on this home.Similar Homes in Newburgh, IN
Home Values in the Area
Average Home Value in this Area
Purchase History
| Date | Type | Sale Price | Title Company |
|---|---|---|---|
| Warranty Deed | -- | None Available | |
| Warranty Deed | -- | None Available | |
| Interfamily Deed Transfer | -- | Lsi Lps | |
| Warranty Deed | -- | None Available |
Mortgage History
| Date | Status | Loan Amount | Loan Type |
|---|---|---|---|
| Open | $202,500 | New Conventional | |
| Previous Owner | $187,650 | New Conventional | |
| Previous Owner | $172,160 | New Conventional | |
| Previous Owner | $180,000 | New Conventional | |
| Previous Owner | $185,000 | New Conventional | |
| Previous Owner | $23,554 | New Conventional |
Property History
| Date | Event | Price | Change | Sq Ft Price |
|---|---|---|---|---|
| 12/28/2015 12/28/15 | Sold | $225,000 | -1.7% | $108 / Sq Ft |
| 12/08/2015 12/08/15 | Pending | -- | -- | -- |
| 10/28/2015 10/28/15 | For Sale | $229,000 | +9.8% | $110 / Sq Ft |
| 07/15/2013 07/15/13 | Sold | $208,500 | +0.5% | $100 / Sq Ft |
| 06/22/2013 06/22/13 | Pending | -- | -- | -- |
| 06/20/2013 06/20/13 | For Sale | $207,500 | -- | $100 / Sq Ft |
Tax History Compared to Growth
Tax History
| Year | Tax Paid | Tax Assessment Tax Assessment Total Assessment is a certain percentage of the fair market value that is determined by local assessors to be the total taxable value of land and additions on the property. | Land | Improvement |
|---|---|---|---|---|
| 2024 | $2,134 | $286,100 | $66,200 | $219,900 |
| 2023 | $2,193 | $293,700 | $65,100 | $228,600 |
| 2022 | $2,230 | $284,800 | $65,100 | $219,700 |
| 2021 | $2,030 | $248,000 | $62,000 | $186,000 |
| 2020 | $1,952 | $229,600 | $56,600 | $173,000 |
| 2019 | $1,936 | $223,300 | $56,600 | $166,700 |
| 2018 | $1,737 | $212,400 | $56,600 | $155,800 |
| 2017 | $1,701 | $209,900 | $56,600 | $153,300 |
| 2016 | $1,694 | $210,100 | $56,600 | $153,500 |
| 2014 | $1,572 | $208,400 | $52,700 | $155,700 |
| 2013 | $1,571 | $211,900 | $52,800 | $159,100 |
Agents Affiliated with this Home
-

Seller's Agent in 2015
Kent Brenneman
eXp Realty, LLC
(812) 480-4663
53 in this area
179 Total Sales
-

Buyer's Agent in 2015
Julie Bosma
ERA FIRST ADVANTAGE REALTY, INC
(812) 457-6968
96 in this area
299 Total Sales
Map
Source: Indiana Regional MLS
MLS Number: 885754
APN: 87-12-27-107-073.000-019
- 4388 Stonegarden Ln
- 4255 Brandywine Dr
- 9076 Halston Cir
- 9081 Halston Cir
- 8855 Hickory Ln
- 8711 Locust Ln
- 4077 Frame Rd
- 4700 Clint Cir
- 8422 Outer Lincoln Ave
- 9147 Halston Cir
- 8199 Oak Dr
- 8217 Wyntree Villas Dr
- 8133 Maple Ln
- 4605 Fieldcrest Place Cir
- 8117 Wyntree Villas Dr
- 0 Willow Pond Rd
- 8634 Briarose Ct
- 4444 Indiana 261
- 8675 Pebble Creek Dr
- 5316 Ellington Ct
