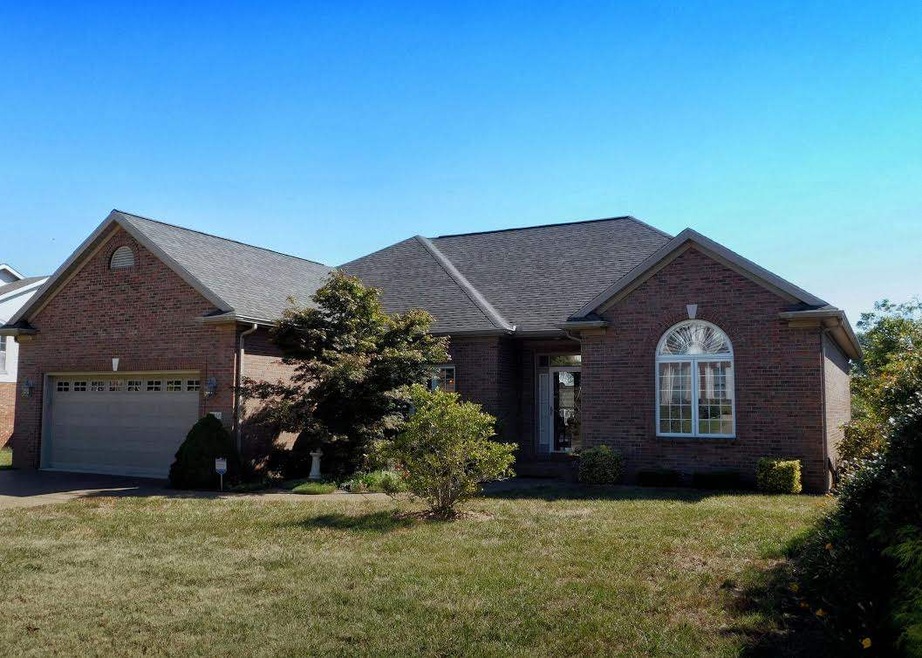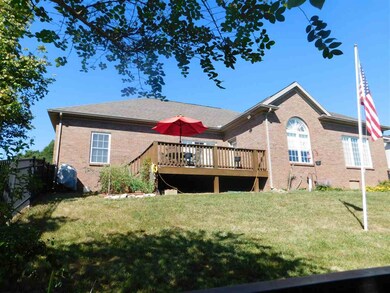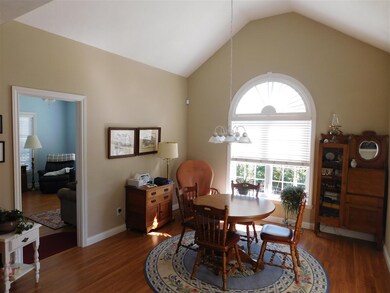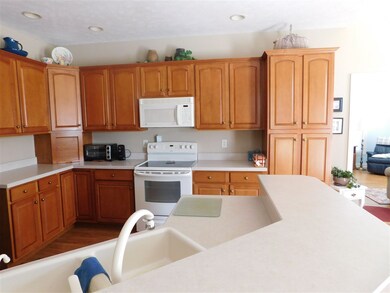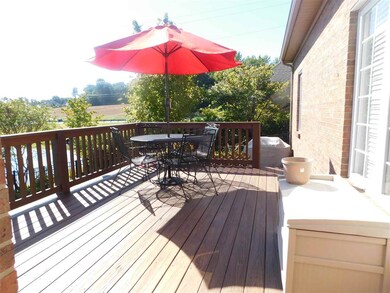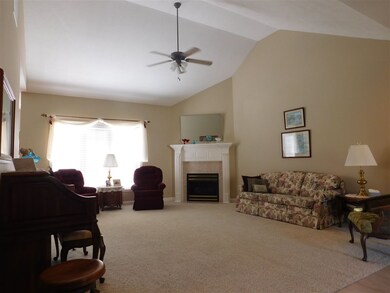
4466 Wynbrooke Dr Newburgh, IN 47630
Highlights
- 80 Feet of Waterfront
- Primary Bedroom Suite
- Lake, Pond or Stream
- John H. Castle Elementary School Rated A-
- Open Floorplan
- Ranch Style House
About This Home
As of April 2023Open House Oct 23rd NOON ~ This Lake front Ranch offers split bedroom design, 9' Ceilings, crown molding, full brick and is a one owner home VERY LIGHTLY LIVED IN. Owners added a pantry style cabinet in kitchen, and water softner in 2015. A new Lennox energy saver Furnace, AC, water heater and water purifier system in 2013. The Master Suite features a Whirlpool tub, double vanity and walk in closet. A $3,200 Black aluminum fence was installed, both functional and attractive. The 26 X 13 kitchen has a pantry, is fully applianced with breakfast nook overlooking the peaceful lake setting. Many perennials are found in this well landscaped yard. Ceilings offer architectural interest and the corner fireplace is a cozy feature. 4466 Wynbrooke is a Beautiful example of Maken Corps attention to detail right down to the extra deep Concrete crawl Space with Gravity drain !
Home Details
Home Type
- Single Family
Est. Annual Taxes
- $1,491
Year Built
- Built in 2002
Lot Details
- 9,583 Sq Ft Lot
- Lot Dimensions are 80 x 125
- 80 Feet of Waterfront
- Lake Front
- Backs to Open Ground
- Landscaped
- Sloped Lot
Parking
- 2 Car Attached Garage
- Garage Door Opener
- Driveway
Home Design
- Ranch Style House
- Brick Exterior Construction
- Composite Building Materials
Interior Spaces
- 2,134 Sq Ft Home
- Open Floorplan
- Ceiling height of 9 feet or more
- Ceiling Fan
- Ventless Fireplace
- Gas Log Fireplace
- Carpet
- Water Views
- Crawl Space
Bedrooms and Bathrooms
- 3 Bedrooms
- Primary Bedroom Suite
- Walk-In Closet
- 2 Full Bathrooms
Attic
- Storage In Attic
- Pull Down Stairs to Attic
Utilities
- Forced Air Heating and Cooling System
- Heating System Uses Gas
Additional Features
- Lake, Pond or Stream
- Suburban Location
Listing and Financial Details
- Assessor Parcel Number 87-12-28-106-052.000-019
Ownership History
Purchase Details
Home Financials for this Owner
Home Financials are based on the most recent Mortgage that was taken out on this home.Purchase Details
Home Financials for this Owner
Home Financials are based on the most recent Mortgage that was taken out on this home.Purchase Details
Home Financials for this Owner
Home Financials are based on the most recent Mortgage that was taken out on this home.Purchase Details
Home Financials for this Owner
Home Financials are based on the most recent Mortgage that was taken out on this home.Similar Homes in Newburgh, IN
Home Values in the Area
Average Home Value in this Area
Purchase History
| Date | Type | Sale Price | Title Company |
|---|---|---|---|
| Warranty Deed | $330,000 | None Listed On Document | |
| Deed | -- | None Available | |
| Deed | -- | None Available | |
| Trustee Deed | -- | Attorney |
Mortgage History
| Date | Status | Loan Amount | Loan Type |
|---|---|---|---|
| Open | $264,000 | New Conventional | |
| Previous Owner | $205,600 | New Conventional | |
| Previous Owner | $114,635 | New Conventional | |
| Previous Owner | $211,200 | New Conventional |
Property History
| Date | Event | Price | Change | Sq Ft Price |
|---|---|---|---|---|
| 04/30/2023 04/30/23 | Sold | $330,000 | -4.3% | $155 / Sq Ft |
| 04/07/2023 04/07/23 | Pending | -- | -- | -- |
| 03/27/2023 03/27/23 | Price Changed | $344,900 | -1.5% | $162 / Sq Ft |
| 03/15/2023 03/15/23 | Price Changed | $350,000 | +1.4% | $164 / Sq Ft |
| 03/14/2023 03/14/23 | For Sale | $345,000 | 0.0% | $162 / Sq Ft |
| 01/30/2023 01/30/23 | Pending | -- | -- | -- |
| 01/23/2023 01/23/23 | For Sale | $345,000 | +30.7% | $162 / Sq Ft |
| 08/30/2018 08/30/18 | Sold | $264,000 | -2.2% | $124 / Sq Ft |
| 07/28/2018 07/28/18 | Pending | -- | -- | -- |
| 07/16/2018 07/16/18 | For Sale | $269,900 | +20.5% | $126 / Sq Ft |
| 12/01/2016 12/01/16 | Sold | $224,000 | -32.0% | $105 / Sq Ft |
| 10/24/2016 10/24/16 | Pending | -- | -- | -- |
| 09/12/2016 09/12/16 | For Sale | $329,500 | -- | $154 / Sq Ft |
Tax History Compared to Growth
Tax History
| Year | Tax Paid | Tax Assessment Tax Assessment Total Assessment is a certain percentage of the fair market value that is determined by local assessors to be the total taxable value of land and additions on the property. | Land | Improvement |
|---|---|---|---|---|
| 2024 | $2,346 | $309,800 | $62,900 | $246,900 |
| 2023 | $2,047 | $277,300 | $27,700 | $249,600 |
| 2022 | $2,037 | $264,400 | $27,700 | $236,700 |
| 2021 | $1,909 | $236,200 | $49,600 | $186,600 |
| 2020 | $1,837 | $218,700 | $45,100 | $173,600 |
| 2019 | $1,835 | $213,700 | $45,000 | $168,700 |
| 2018 | $1,638 | $202,800 | $45,000 | $157,800 |
| 2017 | $1,619 | $197,300 | $45,000 | $152,300 |
| 2016 | $1,541 | $190,500 | $37,800 | $152,700 |
| 2014 | $1,437 | $190,100 | $32,800 | $157,300 |
| 2013 | $1,366 | $186,100 | $32,800 | $153,300 |
Agents Affiliated with this Home
-

Seller's Agent in 2023
Sara Jane Root
ERA FIRST ADVANTAGE REALTY, INC
(812) 457-3097
11 in this area
35 Total Sales
-

Buyer's Agent in 2023
Marcia Helfrich
ERA FIRST ADVANTAGE REALTY, INC
(812) 480-6600
6 in this area
27 Total Sales
-

Seller's Agent in 2018
Janice Miller
ERA FIRST ADVANTAGE REALTY, INC
(812) 453-0779
232 in this area
811 Total Sales
-

Seller's Agent in 2016
Sharon McIntosh
F.C. TUCKER EMGE
(812) 480-7971
23 in this area
162 Total Sales
Map
Source: Indiana Regional MLS
MLS Number: 201642520
APN: 87-12-28-106-052.000-019
- 4525 Estate Dr
- 4261 Martha Ct
- 10199 Outer Lincoln Ave
- 4605 Fieldcrest Place Cir
- 10244 Schnapf Ln
- 10314 Barrington Place
- 10233 State Road 66
- 10481 Waterford Place
- 9147 Halston Cir
- 4700 Clint Cir
- 4899 Kenosha Dr
- 9081 Halston Cir
- 9076 Halston Cir
- 9820 Arbor Lake Dr
- 3693 Arbor Pointe Dr
- 4077 Frame Rd
- 10533 Williamsburg Dr
- 10722 County Road 509 S
- 4388 Stonegarden Ln
- 8855 Hickory Ln
