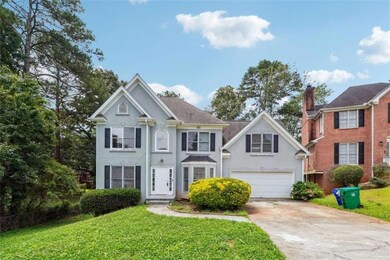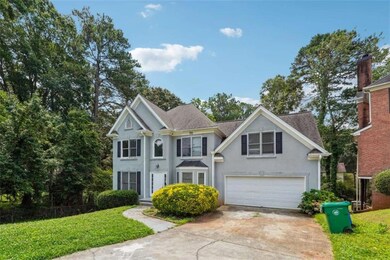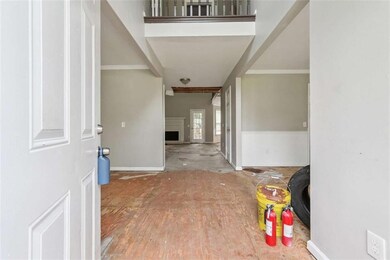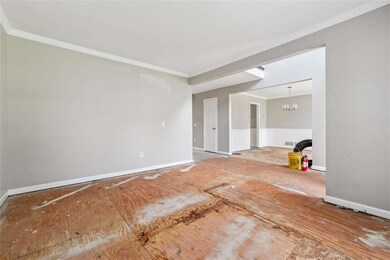PENDING
$10K PRICE INCREASE
4467 Boatmans Cove Stone Mountain, GA 30083
Estimated payment $1,503/month
Total Views
2,628
6
Beds
3.5
Baths
--
Sq Ft
--
Price per Sq Ft
Highlights
- City View
- Deck
- Bonus Room
- Midcentury Modern Architecture
- Attic
- Ceiling height of 9 feet on the lower level
About This Home
Short sale!! All offers subject to bank approval. Great opportunity!!
Listing Agent
Keller Williams Realty Chattahoochee North, LLC License #240094 Listed on: 06/30/2025

Home Details
Home Type
- Single Family
Year Built
- Built in 1996
Lot Details
- 8,712 Sq Ft Lot
- Property fronts a county road
- Back Yard Fenced
Parking
- 2 Car Garage
Home Design
- Midcentury Modern Architecture
- Modern Architecture
- Composition Roof
- Stucco
Interior Spaces
- 3-Story Property
- Ceiling height of 9 feet on the lower level
- Family Room with Fireplace
- Den
- Bonus Room
- City Views
- Laundry closet
- Attic
Bedrooms and Bathrooms
Basement
- Basement Fills Entire Space Under The House
- Interior and Exterior Basement Entry
Schools
- Hambrick Elementary School
- Stone Mountain Middle School
- Stone Mountain High School
Utilities
- Central Heating and Cooling System
- 220 Volts
- High Speed Internet
Additional Features
- Deck
- Property is near schools
Community Details
- Boatman S Cove Subdivision
Listing and Financial Details
- Assessor Parcel Number 18 093 02 205
Map
Create a Home Valuation Report for This Property
The Home Valuation Report is an in-depth analysis detailing your home's value as well as a comparison with similar homes in the area
Home Values in the Area
Average Home Value in this Area
Tax History
| Year | Tax Paid | Tax Assessment Tax Assessment Total Assessment is a certain percentage of the fair market value that is determined by local assessors to be the total taxable value of land and additions on the property. | Land | Improvement |
|---|---|---|---|---|
| 2025 | $4,779 | $150,520 | $28,000 | $122,520 |
| 2024 | $4,763 | $140,400 | $28,000 | $112,400 |
| 2023 | $4,763 | $144,720 | $28,000 | $116,720 |
| 2022 | $3,563 | $126,640 | $20,000 | $106,640 |
| 2021 | $2,506 | $80,840 | $9,040 | $71,800 |
| 2020 | $2,511 | $80,840 | $9,040 | $71,800 |
| 2019 | $2,329 | $92,920 | $9,040 | $83,880 |
| 2018 | $972 | $73,960 | $9,040 | $64,920 |
| 2017 | $2,226 | $66,240 | $9,040 | $57,200 |
| 2016 | $2,022 | $61,080 | $9,040 | $52,040 |
| 2014 | $1,632 | $50,000 | $9,040 | $40,960 |
Source: Public Records
Property History
| Date | Event | Price | List to Sale | Price per Sq Ft | Prior Sale |
|---|---|---|---|---|---|
| 11/06/2025 11/06/25 | Sold | $230,100 | +9.6% | $105 / Sq Ft | View Prior Sale |
| 09/22/2025 09/22/25 | Price Changed | $210,000 | +5.1% | $96 / Sq Ft | |
| 09/22/2025 09/22/25 | For Sale | $199,900 | 0.0% | $91 / Sq Ft | |
| 07/05/2025 07/05/25 | Pending | -- | -- | -- | |
| 06/30/2025 06/30/25 | For Sale | $199,900 | -49.4% | $91 / Sq Ft | |
| 07/29/2022 07/29/22 | Sold | $395,000 | -3.7% | $180 / Sq Ft | View Prior Sale |
| 07/05/2022 07/05/22 | Pending | -- | -- | -- | |
| 05/12/2022 05/12/22 | Price Changed | $410,000 | -3.3% | $187 / Sq Ft | |
| 04/28/2022 04/28/22 | Price Changed | $424,000 | -0.5% | $193 / Sq Ft | |
| 04/06/2022 04/06/22 | For Sale | $426,000 | -- | $194 / Sq Ft |
Source: First Multiple Listing Service (FMLS)
Purchase History
| Date | Type | Sale Price | Title Company |
|---|---|---|---|
| Warranty Deed | $395,000 | -- | |
| Warranty Deed | -- | -- | |
| Special Warranty Deed | $125,000 | -- | |
| Foreclosure Deed | $89,981 | -- | |
| Deed | $171,500 | -- |
Source: Public Records
Mortgage History
| Date | Status | Loan Amount | Loan Type |
|---|---|---|---|
| Open | $387,845 | FHA | |
| Previous Owner | $145,594 | FHA | |
| Closed | $0 | No Value Available |
Source: Public Records
Source: First Multiple Listing Service (FMLS)
MLS Number: 7606944
APN: 18-093-02-205
Nearby Homes
- 4424 Central Dr
- 4468 Anderson Rd
- 1075 Forest Heights Rd
- 1086 Old Saybrook Ct
- 1097 Old Saybrook Ct
- 934 Fireside Way
- 1042 Cedar Forest Ct
- 4609 Cedar Park Dr Unit 1
- 1001 Park Gate Place Unit 2B
- 1169 Oaks Place
- 1092 Alpco Ct
- 4247 Bingham Ct
- 862 Fireside Way Unit 1
- 1406 Briers Dr Unit 3
- 4705 Mariners Way
- 4707 Mariners Way
- 4315 Orchard Park Ct
- 4307 Orchard Park Ct Unit A






