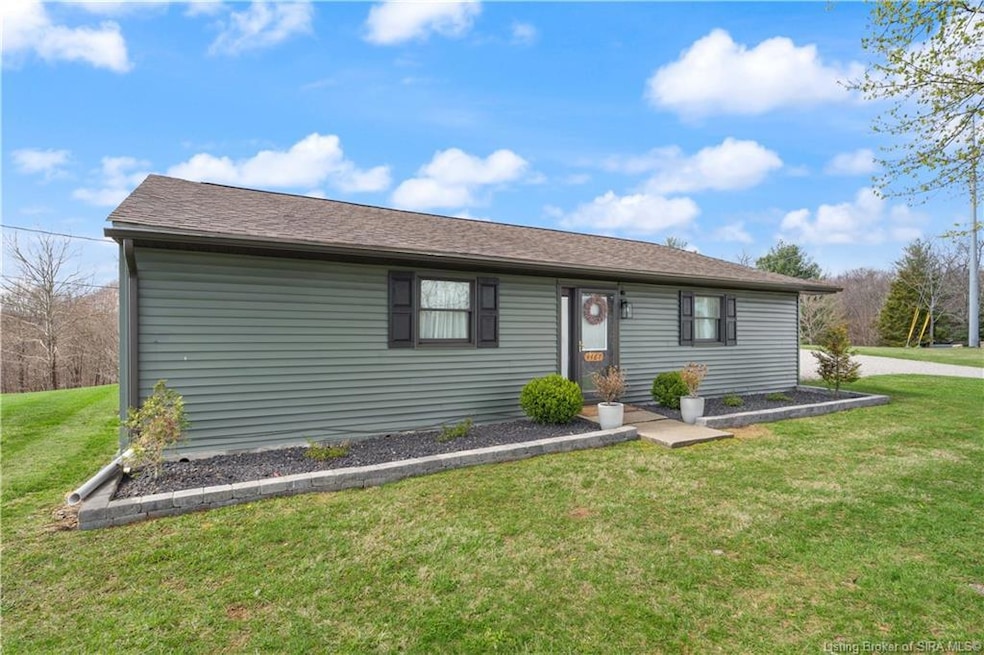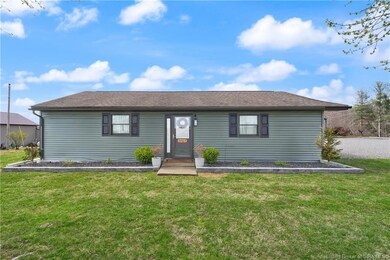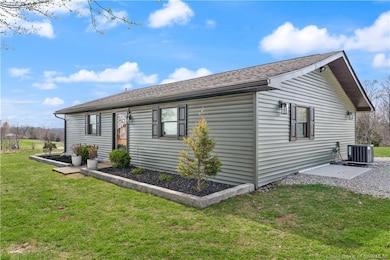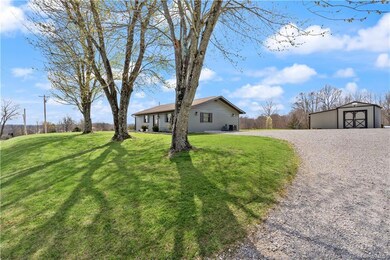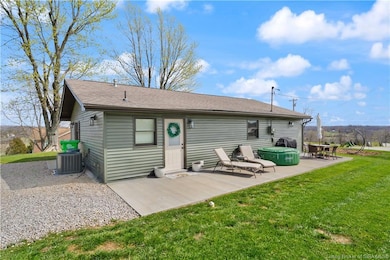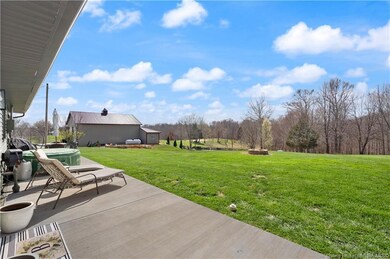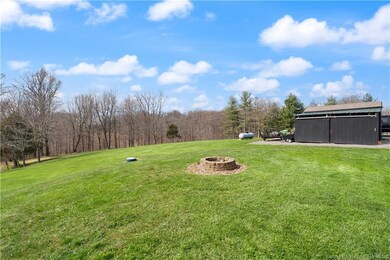
4467 Lazy Creek Rd NE Lanesville, IN 47136
Highlights
- Pond
- Patio
- 1-Story Property
- First Floor Utility Room
- Shed
- Landscaped
About This Home
As of December 2024Recently remodeled home minutes from I-64 and downtown Louisville! This gorgeous home is in the heart of peaceful living! Step inside and you'll instantly feel at home! The spacious family rooms provides the perfect space for relaxing or family movie nights! The stunning kitchen features open shelf storage, updated fixtures, custom pantry accented by beautiful barn door, and full complement of appliances. Oversized master bedroom provides brand new flooring, huge closet, and tons of space for unwinding from a long day. Full bathroom has been completely remodeled with new flooring. plumbing, fixtures, and ventilation. Outside you'll find your dream country setting! New patio poured in 2022 is perfect for summer bbqs, hosting family events, or just taking in the natural beauty! Large back yard features fire pit and shed for additional storage! Propane tank is owned not leased and comes with the home. This home won't last long! Call today for your private tour.
Last Agent to Sell the Property
Chris Gunther
Keller Williams Realty Consultants License #RB17002133 Listed on: 11/13/2024

Home Details
Home Type
- Single Family
Est. Annual Taxes
- $521
Year Built
- Built in 1973
Lot Details
- 1.06 Acre Lot
- Landscaped
Home Design
- Poured Concrete
- Frame Construction
- Vinyl Siding
Interior Spaces
- 1,247 Sq Ft Home
- 1-Story Property
- Ceiling Fan
- Family Room
- First Floor Utility Room
Kitchen
- Oven or Range
- Microwave
- Dishwasher
Bedrooms and Bathrooms
- 3 Bedrooms
- 1 Full Bathroom
Outdoor Features
- Pond
- Patio
- Shed
Utilities
- Central Air
- Heat Pump System
- Propane
- Electric Water Heater
- Water Softener
- On Site Septic
Listing and Financial Details
- Assessor Parcel Number 0030111700
Ownership History
Purchase Details
Home Financials for this Owner
Home Financials are based on the most recent Mortgage that was taken out on this home.Purchase Details
Purchase Details
Home Financials for this Owner
Home Financials are based on the most recent Mortgage that was taken out on this home.Similar Homes in Lanesville, IN
Home Values in the Area
Average Home Value in this Area
Purchase History
| Date | Type | Sale Price | Title Company |
|---|---|---|---|
| Deed | $237,500 | Momentum Title Agency, Llc | |
| Deed | $72,000 | Floyds Knobs Title Company Inc | |
| Deed | $84,900 | Signature Title, Llc |
Property History
| Date | Event | Price | Change | Sq Ft Price |
|---|---|---|---|---|
| 12/20/2024 12/20/24 | Sold | $237,500 | -1.0% | $190 / Sq Ft |
| 11/13/2024 11/13/24 | Pending | -- | -- | -- |
| 11/13/2024 11/13/24 | For Sale | $240,000 | +269.8% | $192 / Sq Ft |
| 04/17/2015 04/17/15 | Sold | $64,900 | 0.0% | $52 / Sq Ft |
| 03/22/2015 03/22/15 | Pending | -- | -- | -- |
| 03/18/2015 03/18/15 | For Sale | $64,900 | -- | $52 / Sq Ft |
Tax History Compared to Growth
Tax History
| Year | Tax Paid | Tax Assessment Tax Assessment Total Assessment is a certain percentage of the fair market value that is determined by local assessors to be the total taxable value of land and additions on the property. | Land | Improvement |
|---|---|---|---|---|
| 2024 | $487 | $127,100 | $45,300 | $81,800 |
| 2023 | $520 | $132,600 | $45,300 | $87,300 |
| 2022 | $479 | $120,400 | $40,300 | $80,100 |
| 2021 | $418 | $104,900 | $33,300 | $71,600 |
| 2020 | $353 | $95,800 | $30,300 | $65,500 |
| 2019 | $314 | $87,000 | $25,200 | $61,800 |
| 2018 | $280 | $83,900 | $25,200 | $58,700 |
| 2017 | $216 | $75,900 | $20,300 | $55,600 |
| 2016 | $255 | $72,600 | $20,300 | $52,300 |
| 2014 | $242 | $67,600 | $18,500 | $49,100 |
| 2013 | $242 | $72,800 | $19,500 | $53,300 |
Agents Affiliated with this Home
-
C
Seller's Agent in 2024
Chris Gunther
Keller Williams Realty Consultants
-

Buyer's Agent in 2024
Lisa Sharp
Schuler Bauer Real Estate Services ERA Powered (N
(812) 989-2224
103 Total Sales
-
J
Seller's Agent in 2015
Jack Tonini
Schuler Bauer Real Estate Services ERA Powered (N
Map
Source: Southern Indiana REALTORS® Association
MLS Number: 2024012249
APN: 31-11-08-400-002.000-005
- 8036 Legacy Springs Blvd
- 8006 Shenandoah Ln
- 7047 Oaken Ln
- 7045 Oaken Ln
- 7043 Oaken Ln
- 7017 Oaken Ln
- 7033 Oaken Ln
- 6392 Calla Lilly Ct
- BEAUMONT Plan at Woods of Heritage Hills
- ROANOKE Plan at Woods of Heritage Hills
- DUPONT Plan at Woods of Heritage Hills
- ESSEX Plan at Woods of Heritage Hills
- 1125 Oakenshaw Dr
- 6436 Calla Lilly Ct
- 6448 Calla Lilly Ct
- 6460 Calla Lilly Ct
- 7297 Corydon Ridge Rd
- 1255 Georgetown Lanesville Rd
- 6412 Calla Lilly NE
- 6506 Calla Lilly NE
