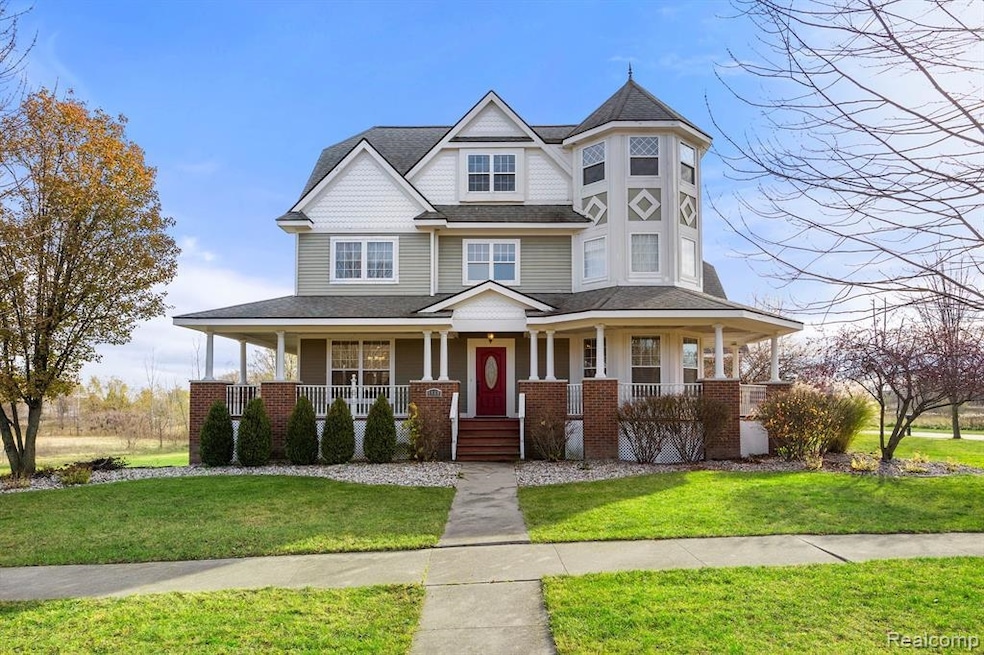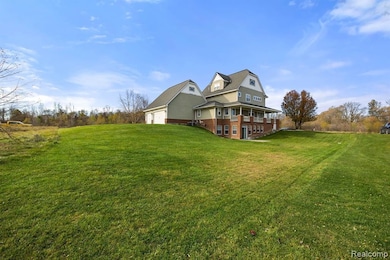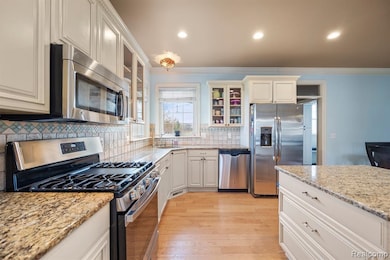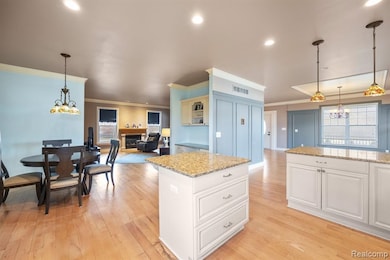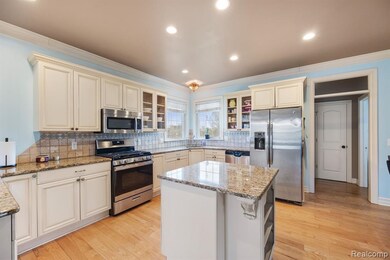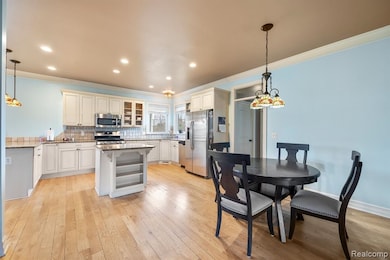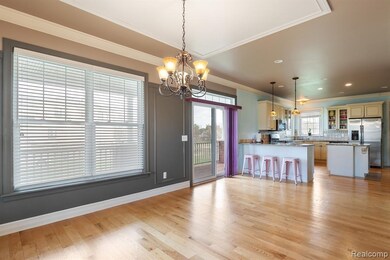4468 Edison Blvd Unit 50 Linden, MI 48451
Estimated payment $3,803/month
Highlights
- Wood Flooring
- Corner Lot
- Forced Air Heating and Cooling System
- Victorian Architecture
- 3 Car Attached Garage
- Wood Siding
About This Home
Opportunity awaits in this stunning neighborhood. A fantastic property with great potential. Unlock instant equity in a prestigious neighborhood. Tucked within a sought-after subdivision of beautiful homes. You can personalize the space to your taste while building immediate equity. Whether you are looking to invest or settle into your dream home this is a chance to gain value from day one. This home features open floor plan, firelit living room, stone countertops, island, stainless steel appliances, office/den, finished lower-level w/walk out and egress windows, two primary bedrooms with ensuites, large walk-in closets, second floor laundry, wrap around porch, 3 car garage and plenty of storage and much more. The neighborhood has sidewalks and a baseball field for residents. HOA includes front entrance, common areas, Christman Lights and pond.
Home Details
Home Type
- Single Family
Est. Annual Taxes
Year Built
- Built in 2006
Lot Details
- 0.28 Acre Lot
- Lot Dimensions are 121x114x134x130
- Corner Lot
HOA Fees
- $79 Monthly HOA Fees
Parking
- 3 Car Attached Garage
Home Design
- Victorian Architecture
- Brick Exterior Construction
- Wood Siding
Interior Spaces
- Gas Fireplace
- Living Room with Fireplace
Flooring
- Wood
- Carpet
Bedrooms and Bathrooms
- 4 Bedrooms
Finished Basement
- Walk-Out Basement
- Sump Pump
- Basement Window Egress
Utilities
- Forced Air Heating and Cooling System
- Heating System Uses Natural Gas
Community Details
- Jessicalin1010@Gmail.Com HOA
- Liberty Shores Condo Subdivision
Listing and Financial Details
- Assessor Parcel Number 06-21-602-050
Map
Home Values in the Area
Average Home Value in this Area
Tax History
| Year | Tax Paid | Tax Assessment Tax Assessment Total Assessment is a certain percentage of the fair market value that is determined by local assessors to be the total taxable value of land and additions on the property. | Land | Improvement |
|---|---|---|---|---|
| 2025 | $11,404 | $332,900 | $0 | $0 |
| 2024 | $5,060 | $322,600 | $0 | $0 |
| 2023 | $4,829 | $344,200 | $0 | $0 |
| 2022 | $8,217 | $285,700 | $0 | $0 |
| 2021 | $6,290 | $270,100 | $0 | $0 |
| 2020 | $2,888 | $261,800 | $0 | $0 |
| 2019 | $2,899 | $264,400 | $0 | $0 |
| 2018 | $6,104 | $227,200 | $0 | $0 |
| 2017 | $5,953 | $227,800 | $0 | $0 |
| 2016 | $5,823 | $217,200 | $0 | $0 |
| 2015 | $5,469 | $204,700 | $0 | $0 |
| 2014 | $2,686 | $192,300 | $0 | $0 |
| 2012 | -- | $166,400 | $166,400 | $0 |
Property History
| Date | Event | Price | List to Sale | Price per Sq Ft | Prior Sale |
|---|---|---|---|---|---|
| 08/09/2025 08/09/25 | Price Changed | $529,000 | -3.8% | $114 / Sq Ft | |
| 07/18/2025 07/18/25 | Price Changed | $550,000 | -5.8% | $119 / Sq Ft | |
| 06/18/2025 06/18/25 | Price Changed | $584,000 | -2.5% | $126 / Sq Ft | |
| 06/08/2025 06/08/25 | For Sale | $599,000 | +28.8% | $129 / Sq Ft | |
| 09/22/2021 09/22/21 | Sold | $465,000 | -2.1% | $129 / Sq Ft | View Prior Sale |
| 08/16/2021 08/16/21 | Pending | -- | -- | -- | |
| 07/20/2021 07/20/21 | For Sale | $475,000 | -- | $132 / Sq Ft |
Purchase History
| Date | Type | Sale Price | Title Company |
|---|---|---|---|
| Warranty Deed | $465,000 | First American Title | |
| Warranty Deed | $410,000 | Cislo Title Co | |
| Warranty Deed | $40,000 | Cislo Title Co |
Mortgage History
| Date | Status | Loan Amount | Loan Type |
|---|---|---|---|
| Previous Owner | $328,000 | New Conventional | |
| Previous Owner | $297,500 | Fannie Mae Freddie Mac |
Source: Michigan Multiple Listing Service
MLS Number: 50177596
APN: 06-21-602-050
- 4467 Edison Blvd
- 14258 Durant St
- 4453 Ford Ave
- 4448 Ford Ave
- The Oxford Plan at Liberty Shores
- The Bloomington Plan at Liberty Shores
- The Hampton Plan at Liberty Shores
- The Princeton Plan at Liberty Shores
- The Columbia Plan at Liberty Shores
- The Berkeley Plan at Liberty Shores
- The Austin Plan at Liberty Shores
- 14247 Webster Dr
- 14270 Wright Dr
- 14265 Wright Dr
- 802 Tickner St
- 4289 Tupper Lake Way
- 14499 Ripley Rd
- 214 Willow Ln
- 0 Silver Lake Rd Unit 20251009849
- 220 Laura Ln
- 29 S Hill Dr
- 3800 Arbor Dr
- 3200 Foley Glen Dr
- 13366 North Rd
- 16000 Silver Pkwy
- 2469 Golden Shores Dr
- 1024 North Rd Unit 608
- 1024 North Rd Unit C8
- 1024 North Rd Unit 601
- 1024 North Rd Unit A5
- 1024 North Rd
- 2100 Georgetown Pkwy
- 200 Trealout Dr
- 823 W Silver Lake Rd
- 14292 Westman Dr
- 1500 N Towne Commons Blvd
- 230 Whispering Pines Dr
- 12410 Woodhull Landing
- 2050 Pine St
- 134 N Leroy St
