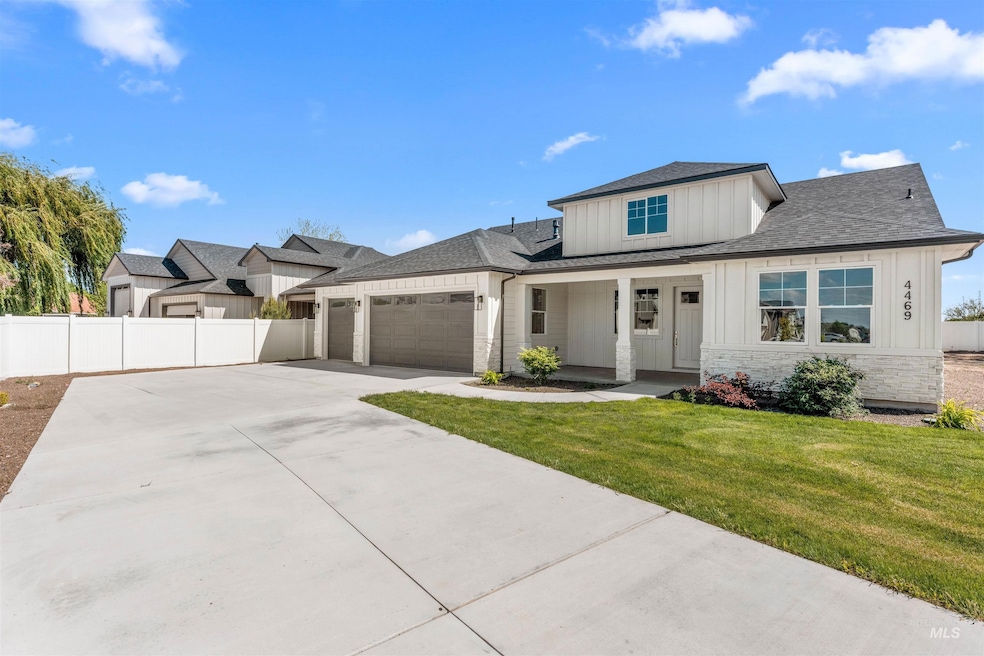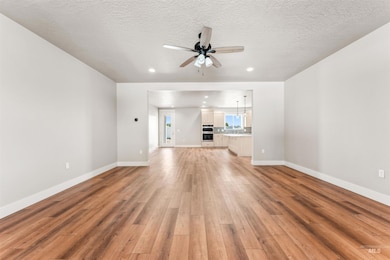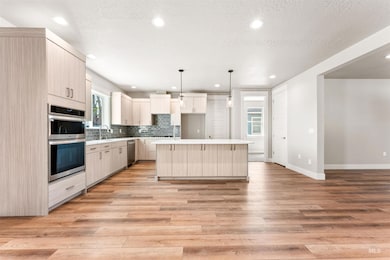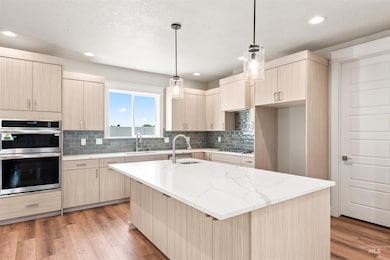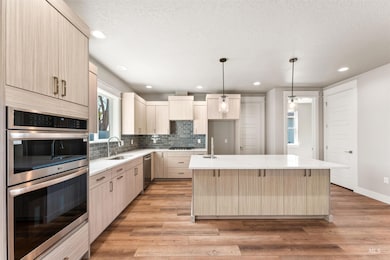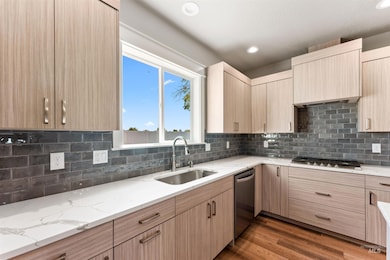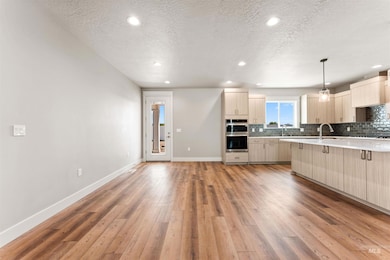Estimated payment $3,073/month
Highlights
- New Construction
- Wood Flooring
- Great Room
- Freestanding Bathtub
- Main Floor Primary Bedroom
- Den
About This Home
Outstanding new construction home with spacious bonus room in Pheasant Meadows! This beautifully designed residence offers a spacious open-concept layout with durable LVP flooring and a chef’s kitchen featuring stainless steel appliances, dual ovens, a large prep island, and full tile backsplash. The main-level primary suite is a luxurious retreat with a freestanding soaking tub, dual vanities, and a generous walk-in closet with direct laundry room access. An additional bedroom is also on the main level, while the upper level includes two more bedrooms and a central family room—perfect for guests or flexible living. Outdoor enthusiasts will appreciate the oversized garage, ideal for recreational vehicles, additional parking, or extra storage.
Home Details
Home Type
- Single Family
Est. Annual Taxes
- $856
Year Built
- Built in 2025 | New Construction
Lot Details
- 10,019 Sq Ft Lot
- Property is Fully Fenced
- Vinyl Fence
- Sprinkler System
- Garden
HOA Fees
- $50 Monthly HOA Fees
Parking
- 3 Car Attached Garage
- Driveway
- Open Parking
Home Design
- Frame Construction
- Architectural Shingle Roof
- Pre-Cast Concrete Construction
- HardiePlank Type
- Masonry
- Stone
Interior Spaces
- 2,671 Sq Ft Home
- 2-Story Property
- Great Room
- Den
- Crawl Space
- Laundry Room
Kitchen
- Breakfast Bar
- Double Oven
- Gas Oven
- Dishwasher
- Disposal
Flooring
- Wood
- Carpet
- Laminate
- Tile
Bedrooms and Bathrooms
- 4 Bedrooms | 2 Main Level Bedrooms
- Primary Bedroom on Main
- En-Suite Primary Bedroom
- Walk-In Closet
- 3 Bathrooms
- Double Vanity
- Freestanding Bathtub
- Soaking Tub
Schools
- Parkridge Elementary School
- East Valley Mid Middle School
- Columbia High School
Utilities
- Central Air
- Heating System Uses Natural Gas
- Gas Water Heater
Listing and Financial Details
- Assessor Parcel Number R2470520000
Map
Home Values in the Area
Average Home Value in this Area
Tax History
| Year | Tax Paid | Tax Assessment Tax Assessment Total Assessment is a certain percentage of the fair market value that is determined by local assessors to be the total taxable value of land and additions on the property. | Land | Improvement |
|---|---|---|---|---|
| 2025 | $932 | $117,000 | $117,000 | -- |
| 2024 | $932 | $130,300 | $130,300 | -- |
| 2023 | $982 | $130,300 | $130,300 | $0 |
| 2022 | $1,059 | $143,400 | $143,400 | $0 |
| 2021 | $1,072 | $91,000 | $91,000 | $0 |
| 2020 | $887 | $68,500 | $68,500 | $0 |
Property History
| Date | Event | Price | List to Sale | Price per Sq Ft |
|---|---|---|---|---|
| 11/13/2025 11/13/25 | Pending | -- | -- | -- |
| 09/11/2025 09/11/25 | For Sale | $570,000 | -- | $213 / Sq Ft |
Purchase History
| Date | Type | Sale Price | Title Company |
|---|---|---|---|
| Deed In Lieu Of Foreclosure | -- | Stewart Title |
Source: Intermountain MLS
MLS Number: 98961340
APN: R247052000
- 92 S Ravine Way
- 4424 E Wingate Ct
- 83 S Daybreak Ave
- 4376 Wagon Rd
- TBD Lot A S Grays Ln
- TBD Lot B S Grays Ln
- Balsam Plan at Autumn Creek
- Sequoia Plan at Autumn Creek
- Daffodil Plan at Autumn Creek
- Juniper Plan at Autumn Creek
- Aspen Plan at Autumn Creek
- Hazel Plan at Autumn Creek
- Laurel Plan at Autumn Creek
- Syringa Plan at Autumn Creek
- Sycamore Plan at Autumn Creek
- Magnolia Plan at Autumn Creek
- Lavender Plan at Autumn Creek
- Lantana Plan at Autumn Creek
- 3719 E Sage Ct
- 3614 E Amity Ave
