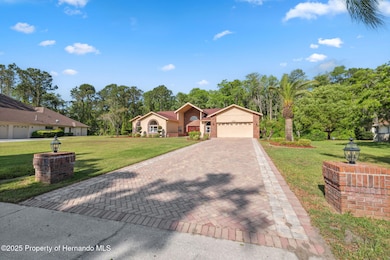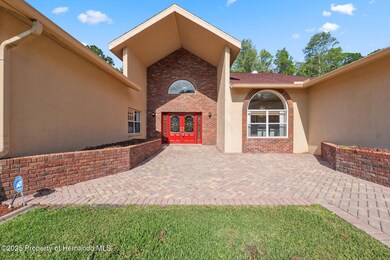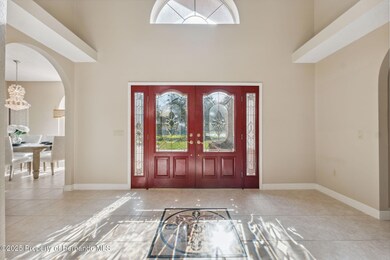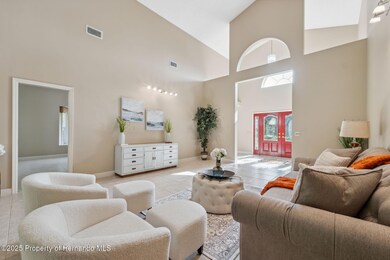4469 Lake In the Woods Dr Spring Hill, FL 34607
Estimated payment $2,613/month
Highlights
- RV or Boat Storage in Community
- 0.65 Acre Lot
- Wooded Lot
- Gated Community
- Open Floorplan
- Cathedral Ceiling
About This Home
Step into timeless elegance in this expansive over-3,300 sq ft residence nestled on more than half an acre in a prestigious gated community. Enjoy the peace of mind and exclusivity offered by a private, manned security gate providing 24/7 monitored access and an added layer of comfort and privacy for residents. A grand front patio and covered double-door entrance welcome you into a soaring formal living room with cathedral ceilings and sleek tile floors, perfect for entertaining or relaxing in style. The warm red brick exterior, curved sidewalks, and lush surroundings add classic curb appeal, while the interior offers versatile living spaces, including a sun-drenched flex/family room lined with windows and French doors. The open-concept kitchen, living room, and breakfast nook combo creates a bright and inviting space, complete with granite countertops, a central island, tiled backsplash, and a window above the sink that brings in serene natural views. The primary suite is a retreat all its own, featuring French doors leading to a flex room ideal for an office, reading nook, or an expansive dressing room, along with a luxurious en-suite bath offering a step-in shower, soaking tub, dual vanities, and abundant cabinet storage. With four spacious bedrooms, three beautifully updated bathrooms with granite counters, a utility room equipped with built-ins and sink, and a generous rear patio overlooking tranquil wooded scenery, this home seamlessly blends comfort and sophistication. Additional features include an owned water treatment system and a 2018 roof. Community amenities include pickleball and tennis courts, a dog park, playground, boat/trailer storage, lakes, island pavilion with fishing dock, walking path, and guarded gate access with video monitoring. Just 3 miles away is the enchanting Weeki Wachee Springs State Park, known for its natural spring-fed river and famous mermaid shows, while Pine Island Beach is a short 8-mile drive, offering a charming spot to watch the sunset over the Gulf of Mexico. For outdoor enthusiasts, the Chassahowitzka Wildlife Management Area is 15 miles away, perfect for kayaking and birdwatching adventures.
Home Details
Home Type
- Single Family
Est. Annual Taxes
- $3,086
Year Built
- Built in 1991
Lot Details
- 0.65 Acre Lot
- Property fronts a private road
- Property fronts a highway
- Irregular Lot
- Wooded Lot
- Property is zoned PDP, PUD
HOA Fees
- $138 Monthly HOA Fees
Parking
- 2 Car Garage
- Garage Door Opener
Home Design
- Shingle Roof
- Concrete Siding
- Block Exterior
- Stucco Exterior
Interior Spaces
- 3,319 Sq Ft Home
- 1-Story Property
- Open Floorplan
- Built-In Features
- Cathedral Ceiling
- Ceiling Fan
- Entrance Foyer
- Electric Dryer Hookup
Kitchen
- Breakfast Area or Nook
- Breakfast Bar
- Microwave
- Dishwasher
- Kitchen Island
- Disposal
Flooring
- Carpet
- Marble
- Tile
- Vinyl
Bedrooms and Bathrooms
- 4 Bedrooms
- Split Bedroom Floorplan
- Walk-In Closet
- 3 Full Bathrooms
- Double Vanity
- Bathtub and Shower Combination in Primary Bathroom
- Soaking Tub
Schools
- Deltona Elementary School
- Fox Chapel Middle School
- Weeki Wachee High School
Utilities
- Central Heating and Cooling System
- Septic Tank
Additional Features
- Patio
- Design Review Required
Listing and Financial Details
- Legal Lot and Block 2004 / 6000
- Assessor Parcel Number R09 223 17 2646 0002 0040
Community Details
Overview
- Association fees include security
- Lake In The Woods Owners Association, Inc. Association
- Lake In The Woods Ph I Subdivision
- Association Approval Required
- The community has rules related to commercial vehicles not allowed, deed restrictions, fencing, no recreational vehicles or boats
Recreation
- RV or Boat Storage in Community
- Tennis Courts
- Community Playground
- Park
- Dog Park
Security
- Building Security System
- 24 Hour Access
- Gated Community
Map
Home Values in the Area
Average Home Value in this Area
Tax History
| Year | Tax Paid | Tax Assessment Tax Assessment Total Assessment is a certain percentage of the fair market value that is determined by local assessors to be the total taxable value of land and additions on the property. | Land | Improvement |
|---|---|---|---|---|
| 2024 | $2,962 | $215,978 | -- | -- |
| 2023 | $2,962 | $207,245 | $0 | $0 |
| 2022 | $2,873 | $201,209 | $0 | $0 |
| 2021 | $2,894 | $195,349 | $0 | $0 |
| 2020 | $2,705 | $192,652 | $0 | $0 |
| 2019 | $2,714 | $188,321 | $0 | $0 |
| 2018 | $2,231 | $184,810 | $0 | $0 |
| 2017 | $2,510 | $181,009 | $0 | $0 |
| 2016 | $2,431 | $177,286 | $0 | $0 |
| 2015 | $2,454 | $176,054 | $0 | $0 |
| 2014 | $2,393 | $173,596 | $0 | $0 |
Property History
| Date | Event | Price | Change | Sq Ft Price |
|---|---|---|---|---|
| 09/12/2025 09/12/25 | Price Changed | $420,000 | -20.0% | $124 / Sq Ft |
| 09/05/2025 09/05/25 | For Sale | $525,000 | 0.0% | $155 / Sq Ft |
| 08/27/2025 08/27/25 | Pending | -- | -- | -- |
| 07/15/2025 07/15/25 | Price Changed | $525,000 | -4.5% | $155 / Sq Ft |
| 05/27/2025 05/27/25 | Price Changed | $550,000 | -4.3% | $162 / Sq Ft |
| 05/05/2025 05/05/25 | Price Changed | $575,000 | -4.0% | $169 / Sq Ft |
| 04/25/2025 04/25/25 | For Sale | $599,000 | -- | $176 / Sq Ft |
Mortgage History
| Date | Status | Loan Amount | Loan Type |
|---|---|---|---|
| Closed | $200,000 | Credit Line Revolving | |
| Closed | $100,000 | Credit Line Revolving |
Source: Hernando County Association of REALTORS®
MLS Number: 2253071
APN: R09-223-17-2646-0002-0040
- 4412 Lake In the Woods Dr
- 4404 Lake In the Woods Dr
- 4276 River Birch Dr
- 4571 Lake In the Woods Dr
- 4603 Lake In the Woods Dr
- 6475 Laurel Oak Dr
- 7333 Royal Oak Dr
- 0 Commercial Way Unit 19204677
- 0 Commercial Way Unit MFRTB8366572
- 0 Commercial Way Unit 2221378
- 4405 Plumosa St
- 7353 Dogwood Crescent
- 7512 Oak Tree Ln
- 4086 Arrowhead Ave
- 3492 Sugarfoot Dr
- 7264 Staghorn Dr
- 3387 Fiskway St
- 3584 Diagonal Ln
- 7397 Royal Oak Dr
- 0 Breakwater Blvd Unit MFRTB8333781
- 4300 Bridgewater Club Loop
- 4529 Breakwater Blvd
- 4108 Monona Ave
- 4056 Tomahawk Ave
- 8106 Wysocki Ct
- 8116 Rhanbuoy Rd
- 8125 Forest Villas Cir
- 8137 English Elm Cir
- 8343 Natoma St
- 8369 Camphor Dr
- 3459 Hartley Rd
- 8513 Beach Rd
- 8501 Boyce St
- 7424 Harvard Hills Place
- 4490 Maya Ct
- 6321 Piedmont Dr
- 4615 Cynthia Ln
- 5116 Kirkland Ave
- 5388 Idleweise Ct
- 4509 Collins Rd







