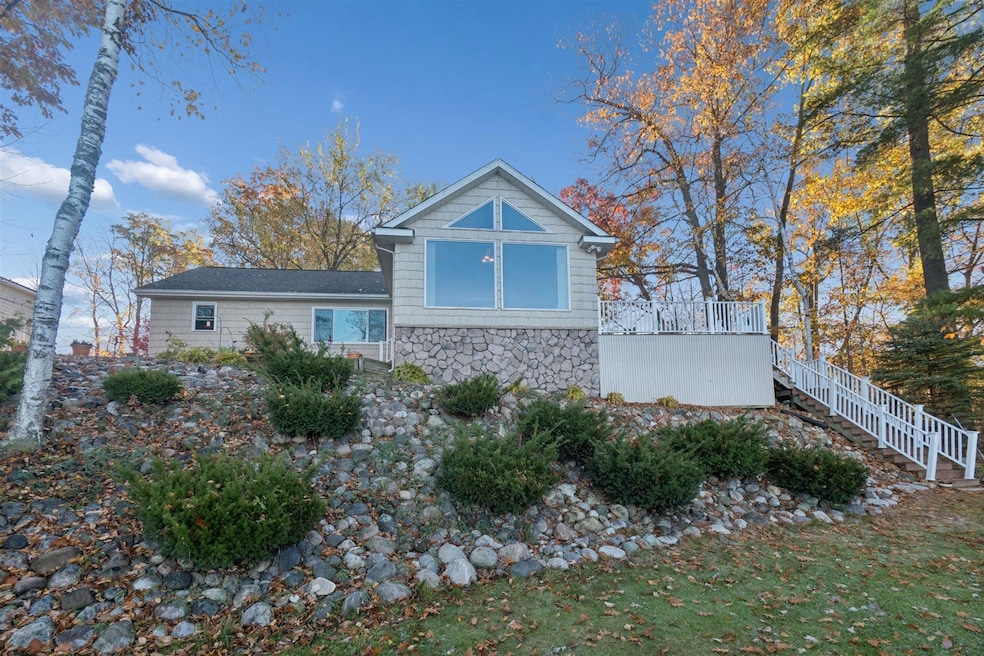4469 N Canal Dr Harrison, MI 48625
Estimated payment $2,518/month
Highlights
- Beach Front
- Deck
- 2.5 Car Detached Garage
- Access To Lake
- Ranch Style House
- Patio
About This Home
Welcome to your own slice of lakefront paradise in beautiful Clare County, MI! Nestled at the very end of a quiet dead-end street, this home offers peace, privacy, and one of the best settings on the lake. With 156 feet of private sandy shoreline—nearly double the frontage of most neighboring properties—this is the perfect place to swim, relax, and enjoy life at the lake. Step outside onto your composite decking with stairs leading to your private beach, and aluminum boat dock, or gather around the firepit with friends while taking in the tranquil view across the water—just woods, not neighbors. You’ll have plenty of parking, two storage sheds (one for lawn tools and another for lake toys), and a large pole barn built in 2022, spacious enough to store your pontoon boat and an additional vehicle. The adjacent HOA strip of land provides convenient ADA access to your private beach area. Inside, comfort and peace of mind come easy. This home features natural gas (a rare find in the area—no worrying about running out of propane!) and a whole-house generator for year-round reliability. Three window A/C units keep you cool in summer, while the 1-year-old furnace ensures cozy winters. Major updates have been completed: Roof (8–10 yrs), Windows (4 yrs), Septic (5 yrs), Well (4 yrs), and Furnace (1 yr)—giving you confidence that this home has been well cared for. As an extra bonus, we are offering a 1 year home warranty. Located close to the Leota ATV Trails, adventure and recreation are always within reach. And as an added bonus, the sellers are willing to include their 2020 20' Sylvan Pontoon Boat with the right offer—so you can start making lake memories from day one!
Home Details
Home Type
- Single Family
Est. Annual Taxes
Year Built
- Built in 1968
Lot Details
- 0.52 Acre Lot
- Lot Dimensions are 156x132x215x145
- Beach Front
- Street terminates at a dead end
HOA Fees
- $17 Monthly HOA Fees
Home Design
- Ranch Style House
- Wood Siding
Interior Spaces
- 1,056 Sq Ft Home
- Ceiling Fan
- Crawl Space
Kitchen
- Oven or Range
- Microwave
Bedrooms and Bathrooms
- 3 Bedrooms
- Bathroom on Main Level
Parking
- 2.5 Car Detached Garage
- Garage Door Opener
Outdoor Features
- Access To Lake
- Deck
- Patio
- Shed
Utilities
- Cooling System Mounted To A Wall/Window
- Forced Air Heating System
- Heating System Uses Natural Gas
- Gas Water Heater
- Septic Tank
- Internet Available
Community Details
- Redman Shores Subdivision
Listing and Financial Details
- Assessor Parcel Number 00356000701
Map
Home Values in the Area
Average Home Value in this Area
Tax History
| Year | Tax Paid | Tax Assessment Tax Assessment Total Assessment is a certain percentage of the fair market value that is determined by local assessors to be the total taxable value of land and additions on the property. | Land | Improvement |
|---|---|---|---|---|
| 2025 | $3,310 | $214,050 | $118,500 | $95,550 |
| 2024 | $3,263 | $202,000 | $90,200 | $111,800 |
| 2023 | $2,800 | $168,350 | $75,850 | $92,500 |
| 2022 | $1,821 | $131,950 | $73,200 | $58,750 |
| 2021 | $2,800 | $121,800 | $0 | $0 |
| 2020 | $2,768 | $117,850 | $0 | $0 |
| 2019 | $2,569 | $111,200 | $0 | $0 |
| 2018 | $2,500 | $102,750 | $0 | $0 |
| 2017 | $1,022 | $106,900 | $0 | $0 |
| 2016 | $1,013 | $103,050 | $0 | $0 |
| 2015 | -- | $103,300 | $0 | $0 |
| 2014 | -- | $99,600 | $0 | $0 |
Property History
| Date | Event | Price | List to Sale | Price per Sq Ft |
|---|---|---|---|---|
| 10/31/2025 10/31/25 | For Sale | $425,000 | -- | $402 / Sq Ft |
Source: Clare Gladwin Board of REALTORS®
MLS Number: 50193081
APN: 003-560-007-01
- 4331 S Canal Dr
- 4469 S Canal Dr
- 5635 Shirley Ann Dr
- 5685 Shirley Ann Dr
- 1562 E Long Lake Dr
- 803 W Long Lake Dr
- 7180 Sherwood Trail
- 5530 Jackie Dr
- 5510 Jackie Dr
- 5388 Gronda Rd
- 5237 Hamilton Rd
- V/L Jerry Dr
- 3143 Forest Rd
- 3275 & 3285 Forest Rd
- 5341 Ferndale St
- 810 E Arnold Lake Rd
- 4875 Glenwood Dr
- 4815 Knollwood St
- 5037 Wedgewood Dr
- 4887 Wildwood St







