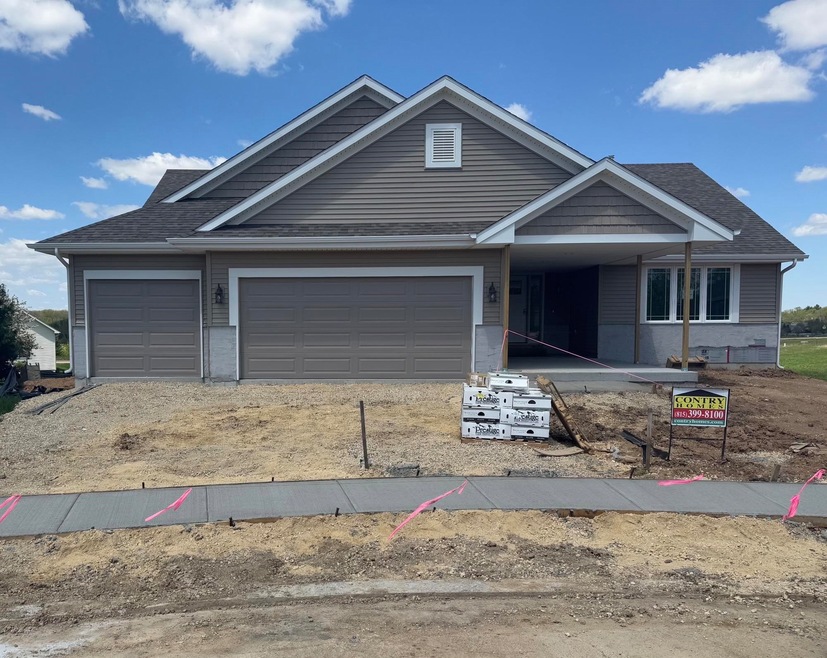
4469 Tufted Deer Ct Belvidere, IL 61008
Estimated payment $2,065/month
Total Views
37,977
3
Beds
2
Baths
1,823
Sq Ft
$198
Price per Sq Ft
Highlights
- Deck
- Ranch Style House
- Granite Countertops
- Vaulted Ceiling
- Great Room
- Brick or Stone Mason
About This Home
NEW construction is Deer Hills of Belvidere. Ranch style open concept split bedroom plan. 1823 sq. ft. Large dine in kitchen with island with breakfast bar and quartz counter. Primary bedroom with double bowl sink and double closet. Conveniently located at the garage entrance is the drop zone and private laundry room. White cabinets, trim, and 2-panel doors covered front porch. Partially exposed basement. 3-car garage. Cul-de-sac lot. Agent Owned.
Home Details
Home Type
- Single Family
Est. Annual Taxes
- $600
Year Built
- Built in 2025
HOA Fees
- $25 Monthly HOA Fees
Home Design
- Ranch Style House
- Brick or Stone Mason
- Shingle Roof
- Vinyl Siding
Interior Spaces
- 1,823 Sq Ft Home
- Vaulted Ceiling
- Great Room
- Laundry on main level
Kitchen
- Stove
- Microwave
- Dishwasher
- Granite Countertops
Bedrooms and Bathrooms
- 3 Bedrooms
- Walk-In Closet
- 2 Full Bathrooms
Basement
- Basement Fills Entire Space Under The House
- Sump Pump
Parking
- 3 Car Garage
- Driveway
Schools
- Seth Whitman Elementary School
- Belvidere Central Middle School
- Belvidere North High School
Utilities
- Forced Air Heating and Cooling System
- Heating System Uses Natural Gas
Additional Features
- Deck
- 0.25 Acre Lot
Community Details
- The community has rules related to covenants
Map
Create a Home Valuation Report for This Property
The Home Valuation Report is an in-depth analysis detailing your home's value as well as a comparison with similar homes in the area
Home Values in the Area
Average Home Value in this Area
Tax History
| Year | Tax Paid | Tax Assessment Tax Assessment Total Assessment is a certain percentage of the fair market value that is determined by local assessors to be the total taxable value of land and additions on the property. | Land | Improvement |
|---|---|---|---|---|
| 2024 | $532 | $6,667 | $6,667 | $0 |
| 2023 | $532 | $5,000 | $5,000 | $0 |
| 2022 | $425 | $5,000 | $5,000 | $0 |
| 2021 | $425 | $5,000 | $5,000 | $0 |
| 2020 | $450 | $5,000 | $5,000 | $0 |
| 2019 | $458 | $5,000 | $5,000 | $0 |
| 2018 | $479 | $5,000 | $5,000 | $0 |
| 2017 | $464 | $5,082 | $5,082 | $0 |
| 2016 | $481 | $5,050 | $5,050 | $0 |
| 2015 | $246 | $5,000 | $5,000 | $0 |
| 2014 | $8,938 | $5,000 | $5,000 | $0 |
Source: Public Records
Property History
| Date | Event | Price | Change | Sq Ft Price |
|---|---|---|---|---|
| 06/10/2025 06/10/25 | Pending | -- | -- | -- |
| 01/17/2025 01/17/25 | For Sale | $360,415 | -- | $198 / Sq Ft |
Source: NorthWest Illinois Alliance of REALTORS®
Purchase History
| Date | Type | Sale Price | Title Company |
|---|---|---|---|
| Warranty Deed | $65,000 | -- | |
| Deed | $100,000 | Security First Title | |
| Special Warranty Deed | $1,025,000 | -- |
Source: Public Records
Similar Homes in Belvidere, IL
Source: NorthWest Illinois Alliance of REALTORS®
MLS Number: 202500244
APN: 05-21-102-032
Nearby Homes
- 4507 Spotted Deer Trail
- 4454 Spotted Deer Trail
- 356 Whitetail Trail
- 4558 Muntjac Trail
- 2520 U S 20
- 5008 Smokethorn Trail
- 5048 Smokethorn Trail
- 8485 Center Ct
- 5080 Smokethorn Trail Unit Lot 36
- 9132 Smokethorn Trail
- 9582 Beaver Valley Rd
- 2776 Squaw Prairie Rd
- 659 Boz Way
- 8788 Sheffield Dr
- 8595 Country Place
- 2518 Spring Creek Rd
- 785 Clarksen Dr
- 4122 Waters Edge Dr
- 603 Greenview Rd
- 600 Greenview Rd
