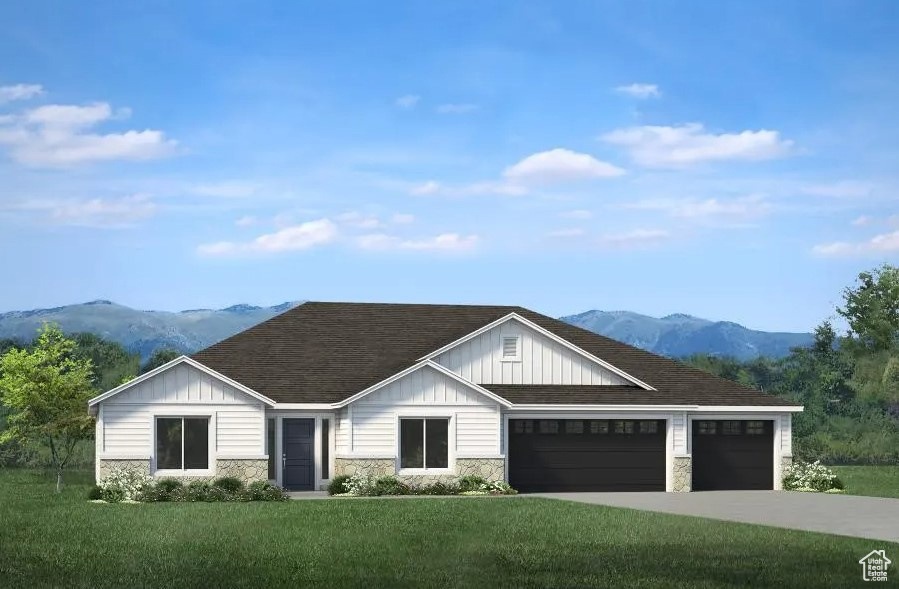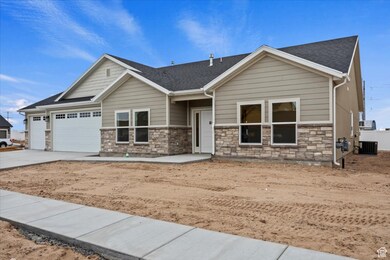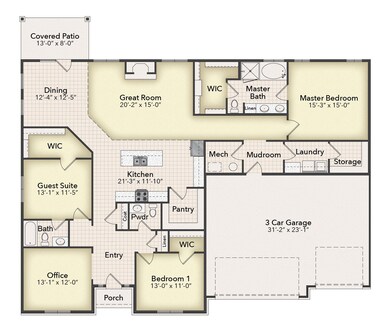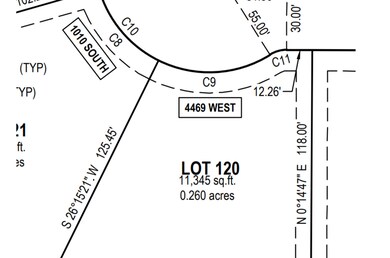4469 W 1000 N Unit 120 Clearfield, UT 84015
Estimated payment $4,159/month
Highlights
- New Construction
- Mountain View
- Granite Countertops
- Active Adult
- Great Room
- Den
About This Home
Stunning to be built! The Presley plan offers 2407 sq. ft. of open luxury. 9' ceilings throughout, LVP throughout main living area. The kitchen is gourmet and boasts a large walk-in pantry and an oversized island, cabinets are upgraded knotty alder. There is large 10 X 15 covered patio with a 12' double slider that is 8' tall to allow for all of that natural light to stream in. The fabulous owners suite is 15 X 15 with a huge walk-in closet and separate tub and fully tiled shower. Stone and Hardy board will grace the exterior and your landscaping is included. There is room for an RV pad. There are 2 more bedrooms and a den/office space. This popular plan has everything you need for entertaining and space for your overnight guests. Call me for more information. Don't wait, let's get you into the design center to personalize your dream home today!
Home Details
Home Type
- Single Family
Est. Annual Taxes
- $5,234
Year Built
- Built in 2025 | New Construction
Lot Details
- 0.26 Acre Lot
- Partially Fenced Property
- Landscaped
- Property is zoned Single-Family
HOA Fees
- $150 Monthly HOA Fees
Parking
- 3 Car Attached Garage
Home Design
- Patio Home
- Stone Siding
- Asphalt
Interior Spaces
- 2,407 Sq Ft Home
- 1-Story Property
- Ceiling Fan
- Self Contained Fireplace Unit Or Insert
- Sliding Doors
- Entrance Foyer
- Great Room
- Den
- Carpet
- Mountain Views
- Walk-Out Basement
- Gas Dryer Hookup
Kitchen
- Built-In Oven
- Range with Range Hood
- Microwave
- Granite Countertops
- Disposal
Bedrooms and Bathrooms
- 3 Main Level Bedrooms
- Walk-In Closet
- Bathtub With Separate Shower Stall
Schools
- West Point Middle School
- Syracuse High School
Utilities
- SEER Rated 16+ Air Conditioning Units
- Forced Air Heating and Cooling System
- Natural Gas Connected
Additional Features
- Level Entry For Accessibility
- Reclaimed Water Irrigation System
- Covered Patio or Porch
Listing and Financial Details
- Home warranty included in the sale of the property
- Assessor Parcel Number 15-164-0120
Community Details
Overview
- Active Adult
- Joel Prince Association, Phone Number (801) 605-3000
- Harvest Fields Subdivision
Amenities
- Picnic Area
Map
Home Values in the Area
Average Home Value in this Area
Property History
| Date | Event | Price | List to Sale | Price per Sq Ft |
|---|---|---|---|---|
| 07/09/2025 07/09/25 | Pending | -- | -- | -- |
| 06/17/2025 06/17/25 | For Sale | $697,900 | -- | $290 / Sq Ft |
Source: UtahRealEstate.com
MLS Number: 2092931
- 3721 W 825 N Unit 101
- 3918 W 825 N Unit WF6
- 3877 W 825 N Unit WF21
- 1403 N 3850 W
- 3892 W 1450 N
- 4302 W 1550 N
- 477 N 4500 W
- 4719 W 650 N
- 4352 W 300 N
- 3949 W 250 N
- 4366 W 200 N
- 399 N 3425 W
- 120 N 4325 W
- 3656 W 1800 N
- 4362 West St Unit 106
- 4358 West St Unit 105
- 114 3830 W
- 4325 W 75 N
- 3212 W 600 N
- 3168 W 1300 N




