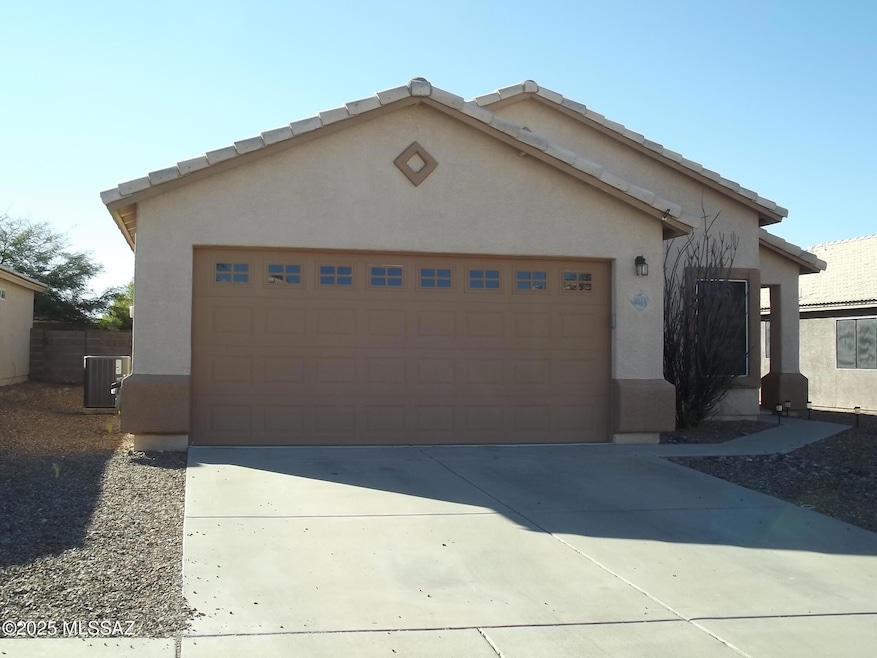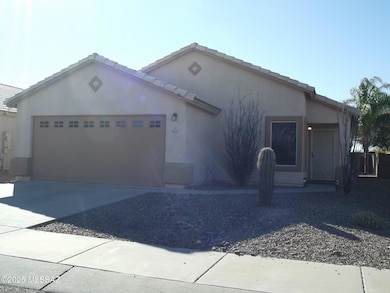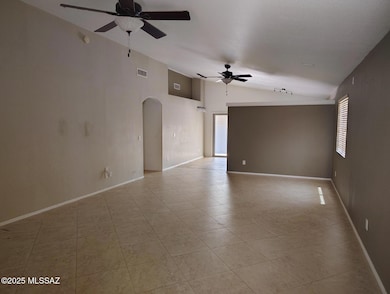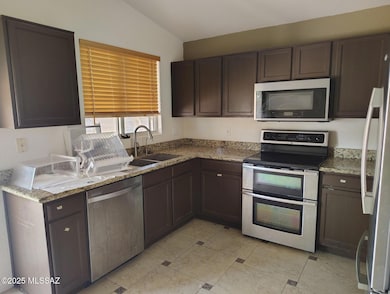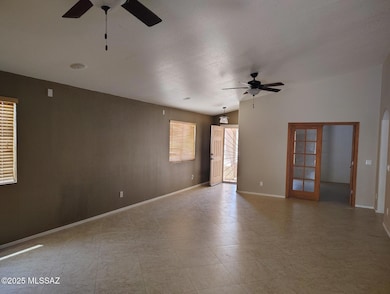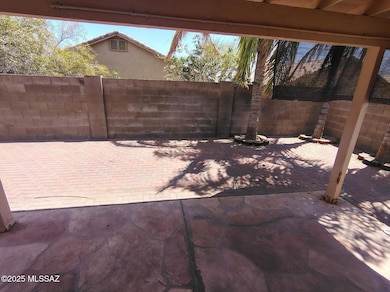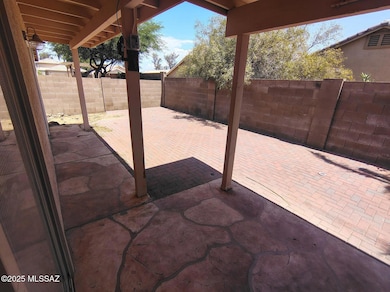4469 W Holly Berry Way Tucson, AZ 85741
Highlights
- Contemporary Architecture
- Great Room
- Den
- Vaulted Ceiling
- Granite Countertops
- Covered Patio or Porch
About This Home
This is a beautiful 1567 sq. ft., 3 Bd, 2 Ba, PLUS DEN in Suncrest. This home features a large great room, eat in kitchen, granite countertops and stainless steel appliances including refrigerator, stove, microwave and dishwasher. Master suite has dual closets, full bathroom with vanity and doors that open up to the back yard. Carpet in bedrooms, a/c, ceiling fans, 2'' blinds, 18'' tile in living areas, laundry room with W/D H/U and upper cabinetry, lots of closet space and a den with French doors that open up to the great room. Walled yard with a covered flagstone patio and brick paver extension. Water softener and reverse osmosis are AS IS. 2-Car garage. $1,800/mo, $1,750 Sec. Dep. Pets with approval and additional pet deposit.
Listing Agent
Amber Aros
Ochoa Realty & Property Management Listed on: 11/17/2025
Home Details
Home Type
- Single Family
Est. Annual Taxes
- $2,566
Year Built
- Built in 1997
Lot Details
- 4,792 Sq Ft Lot
- Lot Dimensions are 100x50x100x50
- North Facing Home
- Block Wall Fence
- Drip System Landscaping
- Property is zoned Pima County - CR5, Pima County - CR5
Parking
- Garage
- Garage Door Opener
- Driveway
Home Design
- Contemporary Architecture
- Frame With Stucco
- Frame Construction
- Tile Roof
Interior Spaces
- 1,567 Sq Ft Home
- 1-Story Property
- Vaulted Ceiling
- Ceiling Fan
- Double Pane Windows
- Window Treatments
- Great Room
- Dining Area
- Den
- Ceramic Tile Flooring
- Fire and Smoke Detector
Kitchen
- Electric Range
- Microwave
- Dishwasher
- Granite Countertops
- Disposal
Bedrooms and Bathrooms
- 3 Bedrooms
- 2 Full Bathrooms
- Bathtub and Shower Combination in Primary Bathroom
- Bathtub with Shower
- Exhaust Fan In Bathroom
Laundry
- Laundry Room
- Washer and Electric Dryer Hookup
Schools
- Quail Run Elementary School
- Tortolita Middle School
- Mountain View High School
Utilities
- Central Air
- Heating System Uses Gas
- Natural Gas Water Heater
- High Speed Internet
- Cable TV Available
Additional Features
- North or South Exposure
- Covered Patio or Porch
Community Details
- Maintained Community
- The community has rules related to covenants, conditions, and restrictions, deed restrictions
Listing and Financial Details
- Property Available on 9/12/25
- 12 Month Lease Term
Map
Source: MLS of Southern Arizona
MLS Number: 22523882
APN: 225-33-3200
- 4516 W Sun Quest St
- 4502 W Rose Mist Way
- 4361 W Plantation St
- 4537 W Plantation St
- 4313 W Hobby Horse Rd
- 4264 W Stagestop Ct
- 4474 W Pyracantha Dr
- 4309 W Pyracantha Dr
- 4235 W Stagestop Ct
- 8187 N Streamside Ave
- 7904 N Roundstone Dr
- 4209 W Pyracantha Dr
- 4703 W Gatehinge Ct
- 7987 N Jewelflower Dr
- 4279 W Rockwood Dr
- 8172 N Streamside Ave
- 7886 N Roundstone Dr
- 8094 N Streamside Ave
- 4240 W Woodridge Ln
- 8030 N Bounty Place
- 4510 W Sun Quest St
- 4259 W Stagestop Ct
- 4732 W Sleepydale Ct
- 4311 W Sungate Place
- 5009 W Triangle Leaf Ct
- 4656 W Daphne Ln
- 8650 N Chinaberry Way
- 4620 W Bluebell Way
- 7442 N Shirley Ln
- 3641 W Camino de Talia
- 4964 W Rosebay Dr
- 7290 N Oldfather Dr
- 4440 W Placita Rebecca
- 7230 N Ulene Place
- 3589 W Capella St
- 3735 W Sunbright Dr
- 3688 W Sunglade Dr
- 8341 N Washakie Way
- 4728 W Calatrava Ln
- 3381 W Blacksill Dr
