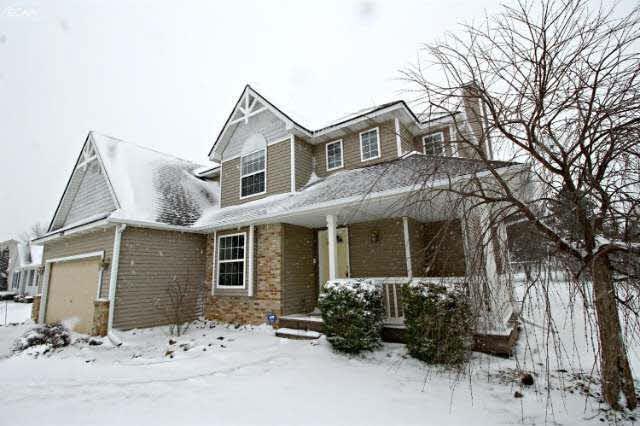4469 Westedge Way Grand Blanc, MI 48439
Estimated Value: $296,000 - $325,000
3
Beds
2
Baths
1,948
Sq Ft
$160/Sq Ft
Est. Value
Highlights
- Deck
- Recreation Room
- 2 Car Direct Access Garage
- Myers Elementary School Rated A-
- Fenced Yard
- Wet Bar
About This Home
As of April 2016Sharp 2 story family home with partially finished lower level with rec room. Fenced spacious yard. Great room with fireplace. Master suite with private bathroom & walk-in closet. Island kitchen with all appliances. 1st floor laundry inner & dryer. Tankless water heater. Security system. Generator electrical hookup. Exclude: projector, screen & 7 speakers. Newer roof (2010) with 30 yr shingles.
Home Details
Home Type
- Single Family
Est. Annual Taxes
Year Built
- Built in 1995
Lot Details
- 0.34 Acre Lot
- Lot Dimensions are 88 x 165
- Fenced Yard
Home Design
- Brick Exterior Construction
- Poured Concrete
- Vinyl Siding
Interior Spaces
- 1,948 Sq Ft Home
- 2-Story Property
- Wet Bar
- Great Room with Fireplace
- Recreation Room
- Finished Basement
- Sump Pump
Kitchen
- Oven or Range
- Dishwasher
- Disposal
Flooring
- Carpet
- Laminate
Bedrooms and Bathrooms
- 3 Bedrooms
- 2 Full Bathrooms
Laundry
- Dryer
- Washer
Parking
- 2 Car Direct Access Garage
- Garage Door Opener
Eco-Friendly Details
- Air Cleaner
Outdoor Features
- Deck
- Shed
Utilities
- Forced Air Heating and Cooling System
- Heating System Uses Natural Gas
- Gas Water Heater
Listing and Financial Details
- Assessor Parcel Number 5936555036
Ownership History
Date
Name
Owned For
Owner Type
Purchase Details
Listed on
Feb 10, 2016
Closed on
Apr 19, 2016
Sold by
Dollman Jersey Corey R
Bought by
Klivak Igor and Klivak Kadie
List Price
$164,900
Sold Price
$162,000
Premium/Discount to List
-$2,900
-1.76%
Current Estimated Value
Home Financials for this Owner
Home Financials are based on the most recent Mortgage that was taken out on this home.
Estimated Appreciation
$148,884
Avg. Annual Appreciation
7.02%
Original Mortgage
$159,065
Outstanding Balance
$126,804
Interest Rate
3.62%
Mortgage Type
FHA
Estimated Equity
$178,632
Purchase Details
Closed on
Sep 17, 2010
Sold by
Tahboub Isam and Schillinger Cortney
Bought by
Dollman Jersey Corey R
Home Financials for this Owner
Home Financials are based on the most recent Mortgage that was taken out on this home.
Original Mortgage
$123,339
Interest Rate
4.87%
Mortgage Type
FHA
Create a Home Valuation Report for This Property
The Home Valuation Report is an in-depth analysis detailing your home's value as well as a comparison with similar homes in the area
Home Values in the Area
Average Home Value in this Area
Purchase History
| Date | Buyer | Sale Price | Title Company |
|---|---|---|---|
| Klivak Igor | $162,000 | Mason Burgess Title Agency | |
| Dollman Jersey Corey R | $125,000 | Sargents Title Company |
Source: Public Records
Mortgage History
| Date | Status | Borrower | Loan Amount |
|---|---|---|---|
| Open | Klivak Igor | $159,065 | |
| Previous Owner | Dollman Jersey Corey R | $123,339 | |
| Previous Owner | Tahboub Isam | $176,800 | |
| Previous Owner | Tahboub Isam | $36,950 | |
| Previous Owner | Tahboub Isan | $176,000 | |
| Previous Owner | Tahboub Isam | $45,000 |
Source: Public Records
Property History
| Date | Event | Price | Change | Sq Ft Price |
|---|---|---|---|---|
| 04/19/2016 04/19/16 | Sold | $162,000 | -1.8% | $83 / Sq Ft |
| 02/24/2016 02/24/16 | Pending | -- | -- | -- |
| 02/09/2016 02/09/16 | For Sale | $164,900 | -- | $85 / Sq Ft |
Source: Michigan Multiple Listing Service
Tax History Compared to Growth
Tax History
| Year | Tax Paid | Tax Assessment Tax Assessment Total Assessment is a certain percentage of the fair market value that is determined by local assessors to be the total taxable value of land and additions on the property. | Land | Improvement |
|---|---|---|---|---|
| 2024 | $4,037 | $136,600 | $0 | $0 |
| 2023 | $3,956 | $120,300 | $0 | $0 |
| 2022 | $1,467 | $110,800 | $0 | $0 |
| 2021 | $719 | $105,500 | $0 | $0 |
| 2020 | $4,299 | $97,600 | $0 | $0 |
| 2019 | $3,561 | $90,300 | $0 | $0 |
| 2018 | $4,075 | $84,000 | $0 | $0 |
| 2017 | $3,934 | $84,000 | $0 | $0 |
| 2016 | $3,189 | $80,700 | $0 | $0 |
| 2015 | $3,173 | $0 | $0 | $0 |
| 2012 | -- | $63,800 | $63,800 | $0 |
Source: Public Records
Map
Source: Michigan Multiple Listing Service
MLS Number: 30055436
APN: 59-36-555-036
Nearby Homes
- 6126 E Maple Ave
- 4484 Belsay Rd
- VL Lot 59 High Oaks Trail
- VL Lot 58 High Oaks Trail
- 66 Hickory Trail
- 5156 Hickory Trail
- 5022 Belsay Rd
- 5496 Canonsburg Rd
- 5192 Rolling Hills Dr
- 5224 Farmridge Ln
- 6149 Woodridge Ln
- 5232 Farmridge Ln
- 6185 Woodridge Ln
- 4456 Maple Leaf Dr Unit 6
- 4181 Maplewood Meadows Ave
- 5534 Continental Rd
- 5278 E Maple Ave
- 6219 Sugarloaf Dr
- 4070 Grand Oaks Ct Unit 25
- 4303 Pratt Ave
- 4469 W Edge Way
- 4475 Westedge Way
- 4459 Westedge Way
- 6055 Hedgerow Cir
- 4449 Westedge Way
- 4470 W Edge Way
- 4414 Maple Pointe Trail
- 6069 Hedgerow Cir
- 4470 Westedge Way
- 4468 Westedge Way
- 4476 Westedge Way
- 4458 W Edge Way
- 4439 W Edge Way
- 4458 Westedge Way
- 4439 Westedge Way
- 4406 Maple Pointe Trail
- 6052 Hedgerow Cir
- 6058 Hedgerow Cir
- 4420 Maple Pointe Trail
- 6079 Hedgerow Cir
