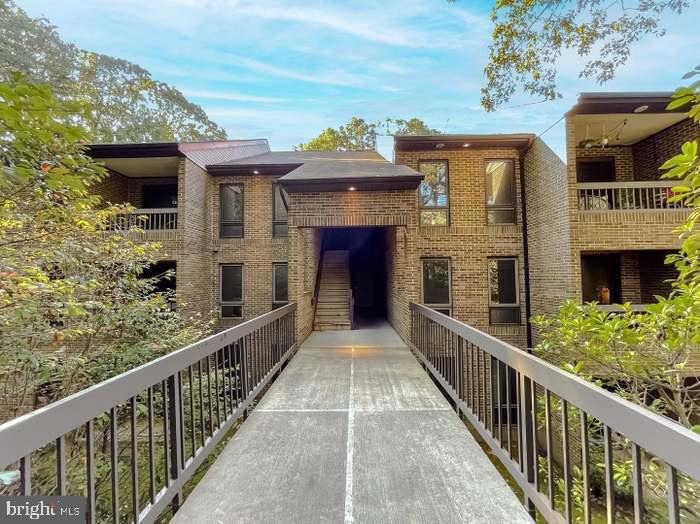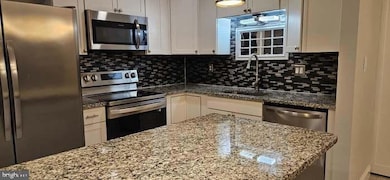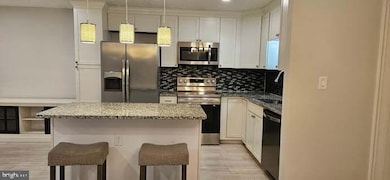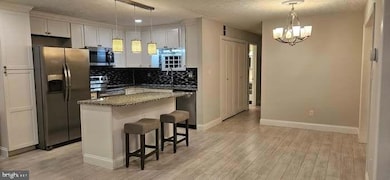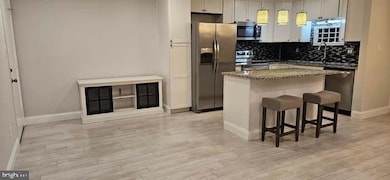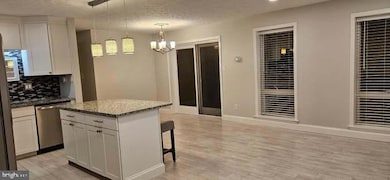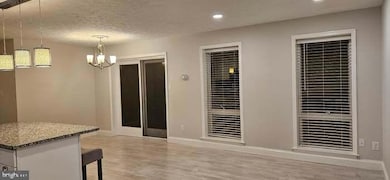44693 White Oak Ct California, MD 20619
Highlights
- Contemporary Architecture
- Community Pool
- Heat Pump System
- Evergreen Elementary School Rated A-
About This Home
The convenience of living in Wildewood can be yours! Ground floor means you will have access to a yard! This home has been beautifully maintained and shows very well!
NO pets. NO smoking. 650+ credit score
Listing Agent
(928) 446-2186 fosterheather56@gmail.com RE/MAX One License #5002785 Listed on: 11/22/2025

Home Details
Home Type
- Single Family
Est. Annual Taxes
- $1,831
Year Built
- Built in 1982
Lot Details
- Property is zoned RL
Parking
- Parking Lot
Home Design
- Contemporary Architecture
- Brick Exterior Construction
Interior Spaces
- 936 Sq Ft Home
- Property has 1 Level
Bedrooms and Bathrooms
- 2 Main Level Bedrooms
Utilities
- Heat Pump System
- Electric Water Heater
Listing and Financial Details
- Residential Lease
- Security Deposit $1,950
- 12-Month Lease Term
- Available 12/1/25
- Assessor Parcel Number 1908066116
Community Details
Overview
- Wildewood Subdivision
Recreation
- Community Pool
Pet Policy
- No Pets Allowed
Map
Source: Bright MLS
MLS Number: MDSM2028264
APN: 08-066116
- 44691 White Oak Ct Unit 503
- 44672 Willow Oak Ct
- 44788 Locust Ridge Ct Unit 3A
- 44792 Locust Ridge Ct Unit 858
- 23459 Sugar Pine Ln
- 23560 F D R Blvd Unit 204
- 23560 F D R Blvd Unit 301
- 23530 F D R Blvd Unit 206
- 23520 F D R Blvd Unit 306
- 23510 F D R Blvd Unit 302
- 23117 Crestwood Ln
- 44556 Aspen Ln
- 0 Cottonwood Pkwy
- 23155 Pine Bark Ln
- 22951 Cattail Ln
- 23706 Three Notch Rd
- 23272 Hickory Hollow Ln
- 44405 5 LOTS K & R Way
- 44140 Outrigger Way
- 44183 Goldenzelle Way
- 44678 Willow Oak Ct
- 23314 Surrey Way
- 45086 Voyage Path
- 44264 Poplar Wood Dr
- 44163 Azalea Ct
- 44159 Azalea Ct
- 23052 Wetstone Ln Unit C
- 23305 Hyacinth Ln
- 23293 Misty Pond Ln
- 44075 Louisdale Rd
- 45288 Rumsford Ln
- 44179 Beaver Creek Dr
- 23810 Myrtle Glen Way
- 44131 Beaver Creek Dr
- 22742 Bayside Way
- 23177 Ambrosia Ln
- 23171 Ambrosia Ln
- 43718 Winterberry Way
- 43625 Marguerite St
- 45586 Curley Ct
