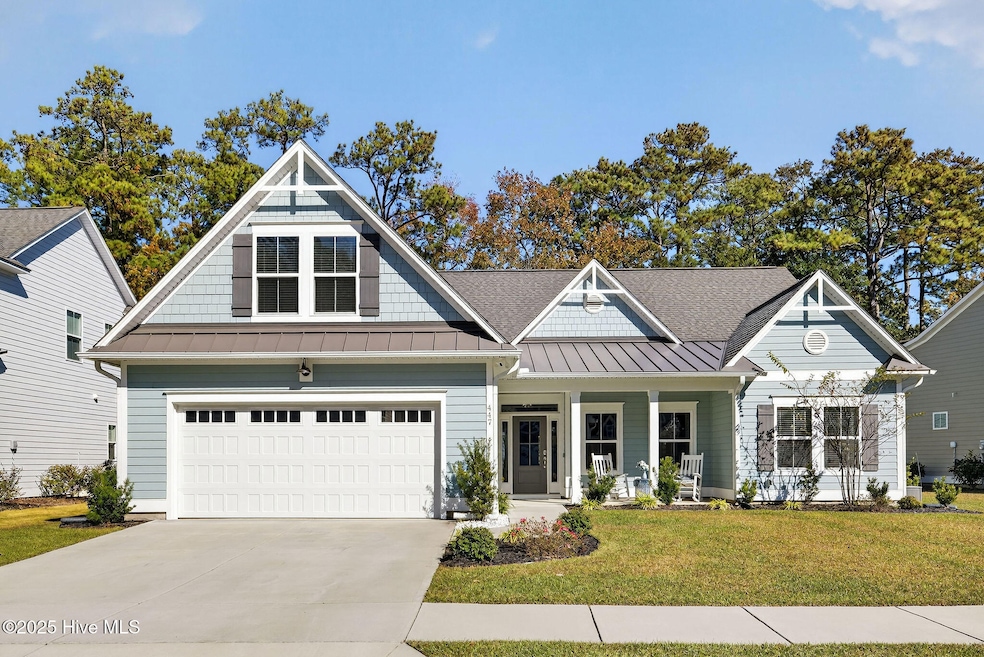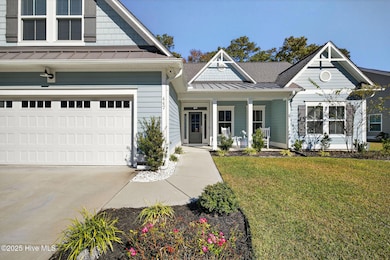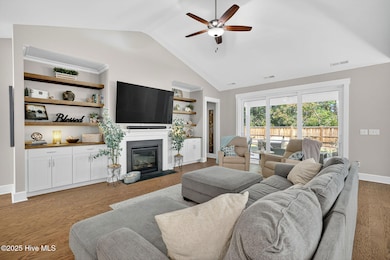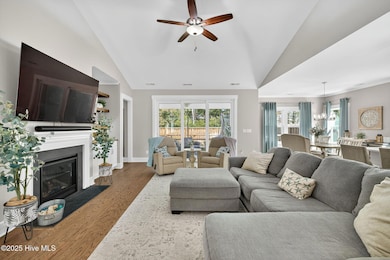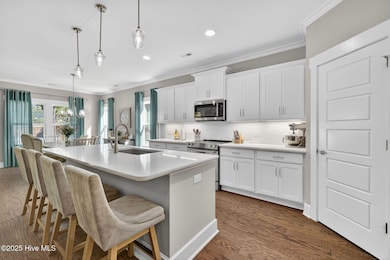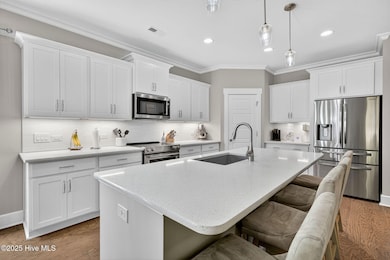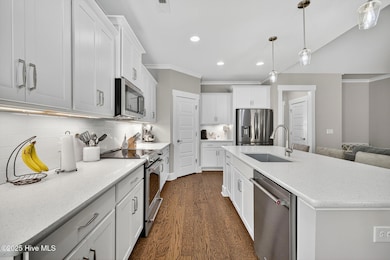447 Beaumont Oaks Dr Wilmington, NC 28411
Estimated payment $3,884/month
Highlights
- Very Popular Property
- Community Cabanas
- 1 Fireplace
- Porters Neck Elementary School Rated A-
- Clubhouse
- Covered Patio or Porch
About This Home
This is the floor plan you've been dreaming of! Thoughtfully crafted in 2023, this modern one-story farmhouse blends timeless charm with high-end, contemporary finishes. Featuring 5 bedrooms, 3 full bathrooms, and 2,780 sq. ft. of light-filled living space, this home offers the ideal balance of comfort, style, and functionality. Every detail is designed to keep your home beautifully organized while providing the warmth and character you'll love coming home to.Step inside the foyer to this inviting open layout that flows seamlessly into the expansive living area with custom built-ins, a cozy gas fireplace, and telescoping Florida doors that extend your living space onto the screened porch. The spacious, modern kitchen showcases a large quartz island with generous seating, a stylish tile backsplash, sleek stainless steel appliances, and an impressive walk-in pantry, coming together to create a warm and welcoming centerpiece of the home. The dining area was perfectly planned for quiet family dinners and entertaining, overlooking the beautiful tree lined back yard.Continuing on the main level, the expansive owner's retreat is a true sanctuary, highlighted by elegant trey ceilings, abundant natural light, a spacious walk-in closet, and spa-like bathroom with beautifully tiled walk-in shower, dual sinks, and a private water closet. Two charming additional guest bedrooms, a full bath, and the laundry room complete the first floor. A unique bifurcated staircase leads you to two oversized bedrooms, each with generous walk-in closets, one featuring its own full ensuite bath. This versatile layout is ideal for a growing family, hosting guests, creating a spacious home office or creative studio, or even designing your own movie room or home gym.Outside, enjoy a peaceful, tree-lined fully fenced backyard, patio, and a finished 2-car garage with an extra 9' x 11' storage room. Resort-style saltwater pool with furnished open air clubhouse, grill & comforts of home!
Home Details
Home Type
- Single Family
Est. Annual Taxes
- $2,247
Year Built
- Built in 2023
Lot Details
- 8,407 Sq Ft Lot
- Lot Dimensions are 60 x 120 x 80 x 120
- Fenced Yard
- Irrigation
- Property is zoned RMF-L
HOA Fees
- $145 Monthly HOA Fees
Home Design
- Slab Foundation
- Wood Frame Construction
- Architectural Shingle Roof
- Stick Built Home
Interior Spaces
- 2,780 Sq Ft Home
- 1-Story Property
- Ceiling Fan
- 1 Fireplace
- Blinds
- Combination Dining and Living Room
Kitchen
- Walk-In Pantry
- Self-Cleaning Oven
- Range
- Ice Maker
- Dishwasher
- Kitchen Island
- Disposal
Flooring
- Carpet
- Tile
- Luxury Vinyl Plank Tile
Bedrooms and Bathrooms
- 5 Bedrooms
- Bedroom Suite
- 3 Full Bathrooms
- Walk-in Shower
Laundry
- Laundry Room
- Washer and Dryer Hookup
Parking
- 2 Car Attached Garage
- Lighted Parking
- Front Facing Garage
- Driveway
Eco-Friendly Details
- Energy-Efficient Doors
Outdoor Features
- In Ground Pool
- Covered Patio or Porch
Schools
- Porters Neck Elementary School
- Holly Shelter Middle School
- Laney High School
Utilities
- Forced Air Zoned Heating and Cooling System
- Cooling System Mounted To A Wall/Window
- Heat Pump System
- Electric Water Heater
- Municipal Trash
- Cable TV Available
Listing and Financial Details
- Tax Lot 31
- Assessor Parcel Number R03700-001-040-000
Community Details
Overview
- Reserve At Beaumont Oaks Association, Phone Number (910) 509-7276
- The Reserve At Beaumont Oaks Subdivision
- Maintained Community
Amenities
- Community Barbecue Grill
- Picnic Area
- Clubhouse
- Party Room
Recreation
- Community Cabanas
- Community Pool
Security
- Resident Manager or Management On Site
Map
Home Values in the Area
Average Home Value in this Area
Tax History
| Year | Tax Paid | Tax Assessment Tax Assessment Total Assessment is a certain percentage of the fair market value that is determined by local assessors to be the total taxable value of land and additions on the property. | Land | Improvement |
|---|---|---|---|---|
| 2025 | $2,128 | $593,700 | $211,000 | $382,700 |
| 2023 | $1,775 | $168,800 | $117,300 | $51,500 |
Property History
| Date | Event | Price | List to Sale | Price per Sq Ft |
|---|---|---|---|---|
| 11/15/2025 11/15/25 | Pending | -- | -- | -- |
| 11/14/2025 11/14/25 | For Sale | $674,000 | -- | $242 / Sq Ft |
Purchase History
| Date | Type | Sale Price | Title Company |
|---|---|---|---|
| Warranty Deed | $591,000 | None Listed On Document |
Mortgage History
| Date | Status | Loan Amount | Loan Type |
|---|---|---|---|
| Open | $591,000 | No Value Available |
Source: Hive MLS
MLS Number: 100541324
APN: R03700-001-040-000
- 701 Winery Way
- 524 Tibbys Dr
- 541 Beaumont Oaks Dr
- 8261 Winding Creek Cir
- 8268 Winding Creek Cir
- 522 Chablis Way
- 8246 Winding Creek Cir
- 8212 Beddoes Dr
- 8285 Winding Creek Cir
- 8309 Winding Creek Cir
- 8321 Winding Creek Cir
- 8262 Porters Crossing Way
- 620 Waterstone Dr
- 636 Waterstone Dr
- 649 Blue Point Dr
- 640 Waterstone Dr
- 8238 Porters Crossing Way
- 113 Kedleton Ct
- 729 Waterstone Dr
- 898 Wine Cellar Cir
