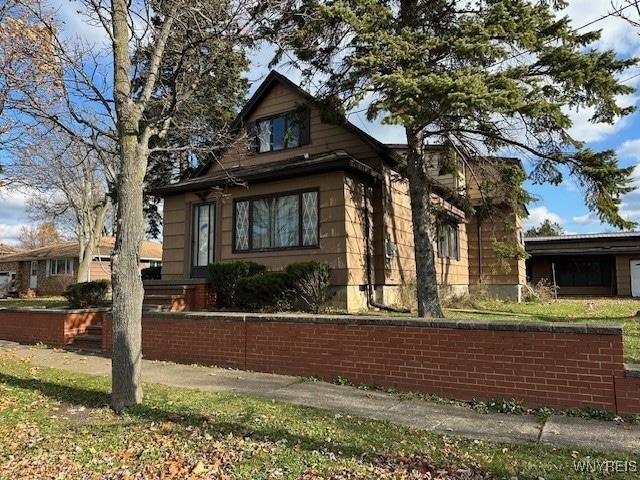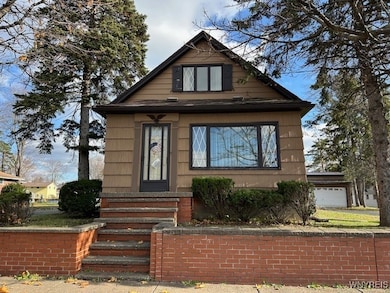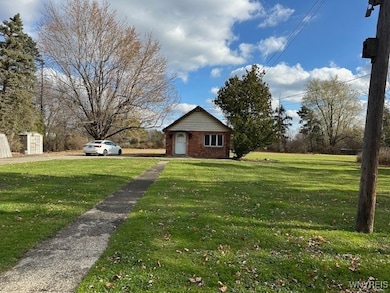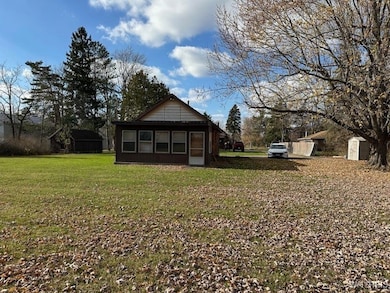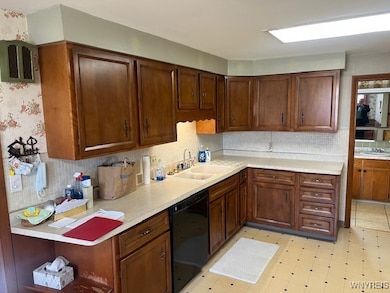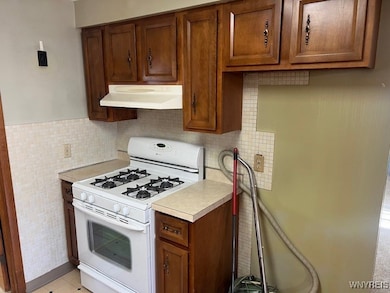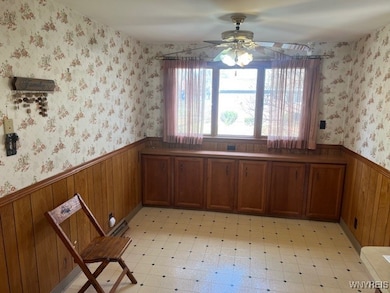447 Central Ave Lancaster, NY 14086
Estimated payment $2,035/month
Highlights
- 0.97 Acre Lot
- Wood Flooring
- Ceiling Fan
- Lancaster High School Rated A-
- Forced Air Heating and Cooling System
- 4 Car Garage
About This Home
Well maintained three bedroom two bath Cape Cod (1790 sq. ft.), PLUS one bedroom house on the rear lot (600 sq. ft.), four car detached garage AND storage shed, ALL on a beautiful one acre lot located at the intersection of Central and Columbia Avenues. Large first floor bedroom, an updated spacious kitchen with informal breakfast area and full bathroom compliment the formal dining room and living room. A large foyer with huge closets and a rear Florida room make the first floor very comfortable. The second floor has two large bedrooms and full bath. Decorating to your taste will make this a delightful place to call home or to offer for rent. The rear house has a long term tenant on month to month lease at less than half of current market rate for that unit. It is nicely updated and very comfortable with a delightful rear enclosed porch with lots of windows to enjoy the private 400" deep rear yard. A storage shed and four car garage with two 16' doors provide ample space to accommodate everything! Five minutes from Buffalo International Airport, Lancaster High School and Downtown Lancaster! Surrounded by lovely single family homes in one of the nicest residential areas of WNY! The rear house will be available for second showings only. Low Taxes & Low Maintenance! Offers will be presented upon receipt.
Listing Agent
Listing by Realty WG Brokerage Phone: 716-430-1303 License #10491207454 Listed on: 11/19/2025
Property Details
Home Type
- Multi-Family
Est. Annual Taxes
- $5,410
Year Built
- Built in 1890
Lot Details
- 0.97 Acre Lot
- Lot Dimensions are 116x365
- Partially Fenced Property
- Rectangular Lot
Parking
- 4 Car Garage
- Garage Door Opener
Home Design
- Stone Foundation
- Siding
- Copper Plumbing
Interior Spaces
- 2,390 Sq Ft Home
- 1-Story Property
- Ceiling Fan
- Window Treatments
- Washer Hookup
Flooring
- Wood
- Carpet
- Vinyl
Bedrooms and Bathrooms
- 4 Bedrooms
- 3 Full Bathrooms
Basement
- Basement Fills Entire Space Under The House
- Sump Pump
Utilities
- Forced Air Heating and Cooling System
- Heating System Uses Gas
- Gas Water Heater
Community Details
- 2 Units
- 2 Separate Gas Meters
Listing and Financial Details
- Tax Lot 48
- Assessor Parcel Number 145289-093-190-0006-048-000
Map
Home Values in the Area
Average Home Value in this Area
Property History
| Date | Event | Price | List to Sale | Price per Sq Ft |
|---|---|---|---|---|
| 11/19/2025 11/19/25 | For Sale | $299,900 | -- | $125 / Sq Ft |
Source: Western New York Real Estate Information Services (WNYREIS)
MLS Number: B1651772
APN: 145289 93.19-6-48
- 402 Central Ave
- 70 Pheasant Run Ln
- 303 Seneca Place
- 21 Terrell St
- 169 Warner Rd Unit 167
- 108 Burlington Ave
- 435 Columbia Ave
- 66 Harlan St
- 59 Crane St
- 45 Crane St
- 85 Ellicott Place
- 37 W Drullard Ave
- 48 Denton Dr
- 15 Bridlepath Ln
- 293 Olmstead Ave
- 10 White Orchid Way
- Juniper 2-Unit Plan at Juniper Townhomes
- Juniper 4-Unit Plan at Juniper Townhomes
- 12 White Orchid Way
- 14 White Orchid Way
- 23 Katherine St
- 862 Falcon Dr
- 313 Central Ave Unit 1
- 12 Fernwood Dr
- 77 Laverack Ave Unit 4
- 136 Sawyer Ave Unit 2
- 136 Sawyer Ave Unit 1
- 35 Cowing St Unit 1
- 35 Cowing St Unit 2
- 48 Cowing St Unit 1
- 48 Cowing St Unit 2
- 77 Laverack Ave
- 51 Laverack Ave Unit Basement
- 6068 Transit Rd Unit 4
- 28 Saint Marys St
- 28 Saint Marys St
- 50 School St Unit 31
- 50 School St
- 19 W Main St
- 106 Patsy Ln
