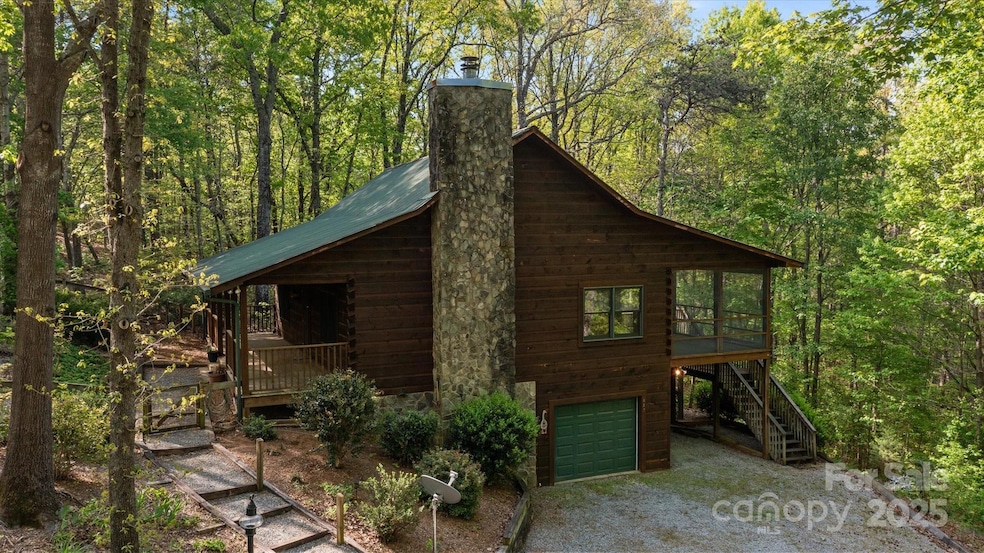Estimated payment $2,503/month
Highlights
- 1.57 Acre Lot
- Private Lot
- Wood Flooring
- Mountain View
- Wooded Lot
- Workshop
About This Home
Discover the rustic elegance of this custom-built mountain retreat at 447 Cherokee Circle, Tryon, NC, 2(+bonus/flex septic 2 bedroom, but was approved for 3)/2 bath (Primary Lower ) where breathtaking panoramic mountain views await—peek-a-boo now, fully exposed in winter! Sip hot apple cider from the back porch as you watch the sunset dance over the Blue Ridge. Enjoy the sound of the breeze through the trees while soaking in the long-range vistas as fall approaches and leaves begin to fall... Just minutes from Downtown Tryon, you're also near Harmon Field, FETA trails, and Green River Game Lands—perfect for hiking, biking, and exploring. Charming cabin offers an open-concept layout w/natural light, soaring ceilings, and a cozy gas fireplace. Step outside to a thoughtfully designed outdoor living space for dining, relaxing, or simply taking in the view. Whether you're seeking peace, play, or proximity to local wineries and breweries, this is your basecamp for it all—immaculate condition, unbeatable views, & a lifestyle that inspires.
Listing Agent
CENTURY 21 Mountain Lifestyles Brokerage Email: ERIKABRADLEYREALTOR@GMAIL.COM License #307030 Listed on: 11/01/2025

Home Details
Home Type
- Single Family
Year Built
- Built in 1999
Lot Details
- 1.57 Acre Lot
- Fenced Front Yard
- Wood Fence
- Private Lot
- Corner Lot
- Paved or Partially Paved Lot
- Level Lot
- Open Lot
- Wooded Lot
- Property is zoned MX
Parking
- 2 Car Attached Garage
- Basement Garage
- Tandem Parking
- Driveway
Home Design
- Cabin
- Permanent Foundation
- Metal Roof
- Wood Siding
- Log Siding
Interior Spaces
- 1-Story Property
- Ceiling Fan
- Gas Log Fireplace
- Propane Fireplace
- French Doors
- Living Room with Fireplace
- Screened Porch
- Mountain Views
- Laundry Room
Kitchen
- Walk-In Pantry
- Electric Range
- Dishwasher
Flooring
- Wood
- Concrete
Bedrooms and Bathrooms
- 2 Full Bathrooms
Partially Finished Basement
- Walk-Out Basement
- Interior and Exterior Basement Entry
- Workshop
- Basement Storage
Schools
- Tryon Elementary School
- Polk Middle School
- Polk High School
Utilities
- Cooling Available
- Heat Pump System
- Heating System Uses Propane
- Propane
- Septic Tank
Community Details
- No Home Owners Association
Listing and Financial Details
- Assessor Parcel Number P48-235
Map
Home Values in the Area
Average Home Value in this Area
Tax History
| Year | Tax Paid | Tax Assessment Tax Assessment Total Assessment is a certain percentage of the fair market value that is determined by local assessors to be the total taxable value of land and additions on the property. | Land | Improvement |
|---|---|---|---|---|
| 2025 | $2,028 | $357,807 | $50,700 | $307,107 |
| 2024 | $1,461 | $205,345 | $28,420 | $176,925 |
| 2023 | $1,420 | $205,345 | $28,420 | $176,925 |
| 2022 | $1,393 | $205,345 | $28,420 | $176,925 |
| 2021 | $1,352 | $205,345 | $28,420 | $176,925 |
| 2020 | $1,183 | $164,487 | $28,420 | $136,067 |
| 2019 | $1,183 | $164,487 | $28,420 | $136,067 |
| 2018 | $1,131 | $164,487 | $28,420 | $136,067 |
| 2017 | $1,065 | $174,977 | $26,754 | $148,223 |
| 2016 | $1,133 | $174,977 | $26,754 | $148,223 |
| 2015 | $1,098 | $0 | $0 | $0 |
| 2014 | $1,064 | $0 | $0 | $0 |
| 2013 | -- | $0 | $0 | $0 |
Property History
| Date | Event | Price | List to Sale | Price per Sq Ft |
|---|---|---|---|---|
| 01/19/2026 01/19/26 | Pending | -- | -- | -- |
| 11/01/2025 11/01/25 | For Sale | $449,000 | -- | $288 / Sq Ft |
Purchase History
| Date | Type | Sale Price | Title Company |
|---|---|---|---|
| Deed | -- | -- |
Source: Canopy MLS (Canopy Realtor® Association)
MLS Number: 4315695
APN: P48-235
- 91 Ford Ridge Ln
- 1685 Lynn Rd
- 1 Constant Ln
- 401 Constant Ln
- 54 Holland Dr
- 435 Thermal View Dr
- 200 Little Wings Mountain Rd
- 19 Lynnbrook Way
- TBD (Lot 9) Holland Dr
- 0 Holland Dr Unit 3 CAR4192282
- 0000 Holland Dr
- 0 Holland Dr Unit 18 CAR4146725
- 0 Holland Dr Unit 1540170
- 144 Beechwood Dr
- 0 Ragans Point Unit 31 CAR4253256
- 000 Weaver Mill Rd
- 566 Canebrake Rd
- 287 Pacolet Ridge Ln
- 49 E Livingston St
- 334 Case St






