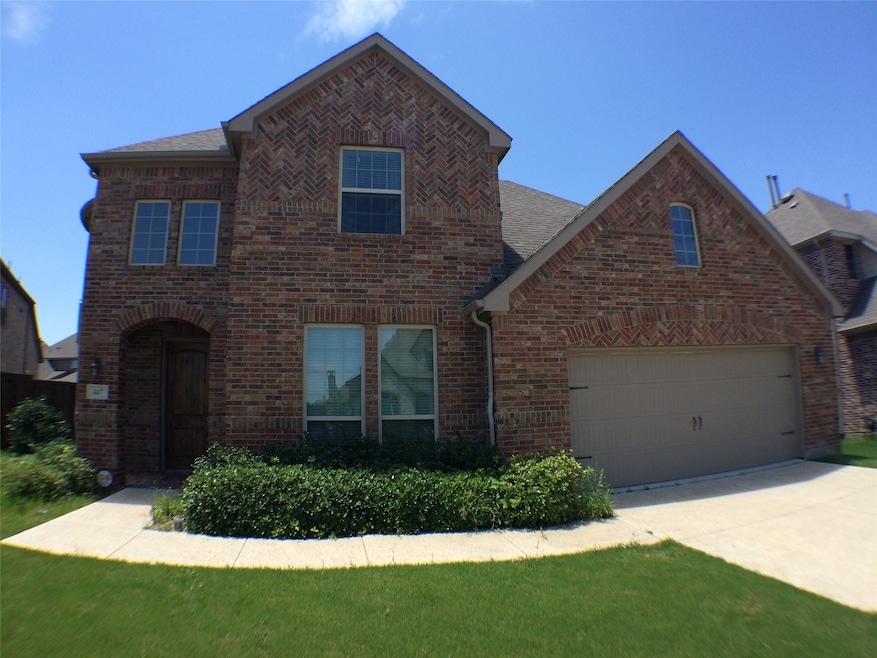447 Dry Canyon Dr Frisco, TX 75034
Stonewater Crossing NeighborhoodHighlights
- Deck
- Traditional Architecture
- Lawn
- Robert Cobb Middle School Rated A
- Wood Flooring
- Covered Patio or Porch
About This Home
Immaculate 2-story home featuring 4 bedrooms, 3.5 bathrooms, and a 3-car tandem garage in the desirable Frisco ISD. This thoughtfully designed floor plan offers a private study, a spacious master suite, and a guest suite with its own private bath on the main level. Upstairs, you’ll find a media room, a large game room, and two additional bedrooms.
The gourmet kitchen is a chef’s dream, complete with recessed and pendant lighting, granite countertops, a 6-burner gas range, a generous pantry, and abundant cabinet space. The main living areas showcase beautiful hand-scraped hardwood floors, adding warmth and elegance to the home.
This property offers both comfort and functionality with plenty of room for entertaining and everyday living. **STOCK PHOTOS**
Listing Agent
Leap Property Management Brokerage Phone: 888-657-3033 License #0724899 Listed on: 08/20/2025
Home Details
Home Type
- Single Family
Est. Annual Taxes
- $9,469
Year Built
- Built in 2012
Lot Details
- 7,536 Sq Ft Lot
- Wood Fence
- Sprinkler System
- Few Trees
- Lawn
- Back Yard
Parking
- 2 Car Attached Garage
- Garage Door Opener
Home Design
- Traditional Architecture
- Split Level Home
- Brick Exterior Construction
Interior Spaces
- 3,506 Sq Ft Home
- 2-Story Property
- Ceiling Fan
- Recessed Lighting
- Pendant Lighting
- Living Room with Fireplace
Kitchen
- Double Oven
- Gas Oven
- Gas Cooktop
- Microwave
- Dishwasher
- Disposal
Flooring
- Wood
- Carpet
Bedrooms and Bathrooms
- 4 Bedrooms
Home Security
- Home Security System
- Fire and Smoke Detector
Eco-Friendly Details
- Energy-Efficient Appliances
Outdoor Features
- Deck
- Covered Patio or Porch
- Rain Gutters
Schools
- Sparks Elementary School
- Frisco High School
Utilities
- Central Heating and Cooling System
- High Speed Internet
- Cable TV Available
Listing and Financial Details
- Residential Lease
- Property Available on 9/19/25
- Tenant pays for all utilities, grounds care
- Legal Lot and Block 18 / B
- Assessor Parcel Number R500189
Community Details
Overview
- Cma Management Association
- Stonewater Xing Ph 2 Subdivision
Pet Policy
- Pet Restriction
- Pet Size Limit
- Pet Deposit $300
- 1 Pet Allowed
- Dogs Allowed
- Breed Restrictions
Security
- Security Service
Map
Source: North Texas Real Estate Information Systems (NTREIS)
MLS Number: 21038456
APN: R500189
- 8670 Soto Ln
- 7944 Cherry Springs Ct
- 688 Rockledge Ct
- 1437 Imperial Ave
- 8769 Ludlow Dr
- 8480 Kincaid Ln
- 8336 Pitkin Rd
- 559 Rockledge Ct
- 625 Rockledge Ct
- 647 Rockledge Ct
- 626 Oakland Hills Ln
- 2317 Peters Colony Dr
- 640 Kimblewick Dr
- 1127 Putnam Dr
- 1019 Modesto Dr
- 655 Enfield Dr
- 9016 Farm To Market Road 423
- 8892 Prentice Ln
- 8668 Barlow Dr
- 686 Pendle Forest Dr
- 8633 Ludlow Dr
- 559 Rockledge Ct
- 7850 Palmer Ct
- 686 Pendle Forest Dr
- 1153 Porter Dr
- 1690 Fm 423
- 7936 Tatum Dr
- 1629 Dragonback Pass
- 1750 Fm 423
- 1801 Mccord Way
- 9747 Planters Row Dr
- 1321 Talley Ln
- 7636 Yearling Dr
- 2345 Olivia Ln
- 2416 Leeward Place
- 1619 Marble Falls Dr
- 245 Mariposa Ln
- 2321 Leeward Place
- 2344 Candler Club Way
- 2011 Marble Ridge







