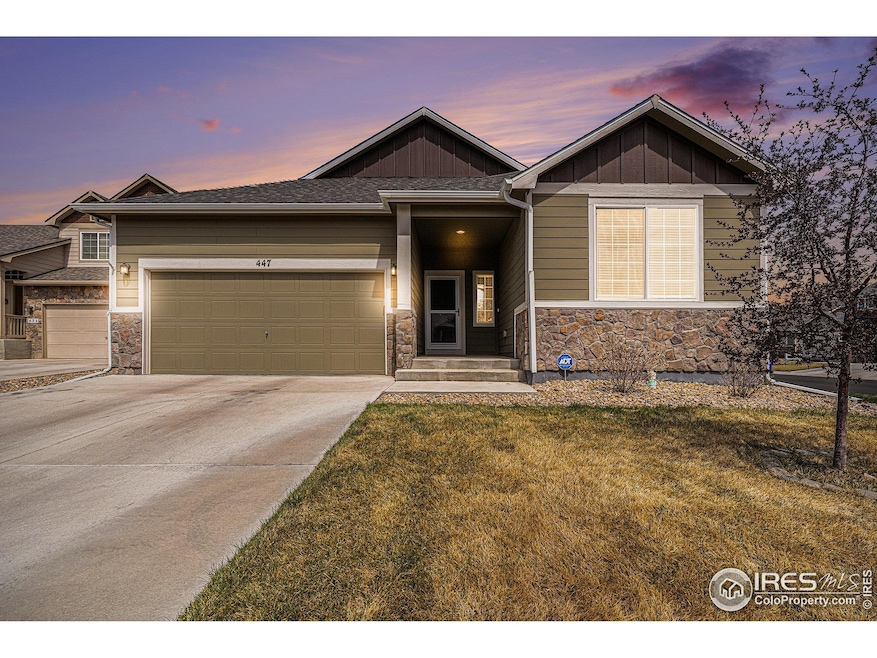447 Havenbrook Dr Windsor, CO 80550
Estimated payment $3,055/month
Highlights
- Cathedral Ceiling
- 2 Car Attached Garage
- Double Pane Windows
- Corner Lot
- Eat-In Kitchen
- Patio
About This Home
Open House Sunday 9/7 from 11A-2P. Seller offering up to $10K toward buyer's loan costs or rate buy-down. This home boasts a spacious main level with 3 beds, 2 baths. High ceilings, large windows, gas fireplace, 2 car garage, great back yard with expansive covered rear patio. High efficiency furnace and A/C, whole house air filter, and low energy costs with a 6.4kW solar PV system! Village East is a desirable community with pocket parks, walking paths to Windsor Lake, excellent schools, conveniently located to downtown Windsor and Severance. Gas range, all kitchen appliances, washer/dryer included for a turn-key sale. Lawn watering (non-potable supply) included in HOA dues.
Home Details
Home Type
- Single Family
Est. Annual Taxes
- $4,127
Year Built
- Built in 2016
Lot Details
- 7,637 Sq Ft Lot
- Vinyl Fence
- Corner Lot
- Sprinkler System
HOA Fees
- $65 Monthly HOA Fees
Parking
- 2 Car Attached Garage
- Garage Door Opener
Home Design
- Wood Frame Construction
- Composition Roof
Interior Spaces
- 3,104 Sq Ft Home
- 1-Story Property
- Cathedral Ceiling
- Gas Fireplace
- Double Pane Windows
- Window Treatments
- Living Room with Fireplace
- Unfinished Basement
- Basement Fills Entire Space Under The House
- Fire and Smoke Detector
Kitchen
- Eat-In Kitchen
- Gas Oven or Range
- Microwave
- Kitchen Island
- Disposal
Flooring
- Carpet
- Vinyl
Bedrooms and Bathrooms
- 3 Bedrooms
- 2 Full Bathrooms
- Primary bathroom on main floor
Laundry
- Laundry on main level
- Dryer
- Washer
Outdoor Features
- Patio
- Outdoor Storage
- Outdoor Gas Grill
Schools
- Hollister Lake Elementary School
- Severance Middle School
- Severance High School
Utilities
- Forced Air Heating and Cooling System
Community Details
- Association fees include management, utilities
- Village East Association, Phone Number (303) 482-2213
- Built by Journey Homes
- Village East Subdivision, Ohio Floorplan
Listing and Financial Details
- Assessor Parcel Number R8942281
Map
Home Values in the Area
Average Home Value in this Area
Tax History
| Year | Tax Paid | Tax Assessment Tax Assessment Total Assessment is a certain percentage of the fair market value that is determined by local assessors to be the total taxable value of land and additions on the property. | Land | Improvement |
|---|---|---|---|---|
| 2025 | $4,127 | $27,750 | $7,500 | $20,250 |
| 2024 | $4,127 | $27,750 | $7,500 | $20,250 |
| 2023 | $3,902 | $32,970 | $6,770 | $26,200 |
| 2022 | $3,236 | $23,540 | $4,870 | $18,670 |
| 2021 | $3,082 | $24,220 | $5,010 | $19,210 |
| 2020 | $2,812 | $22,400 | $4,290 | $18,110 |
| 2019 | $2,795 | $22,400 | $4,290 | $18,110 |
| 2018 | $2,568 | $19,850 | $5,040 | $14,810 |
| 2017 | $2,674 | $19,850 | $5,040 | $14,810 |
| 2016 | $392 | $3,010 | $3,010 | $0 |
Property History
| Date | Event | Price | Change | Sq Ft Price |
|---|---|---|---|---|
| 06/05/2025 06/05/25 | Price Changed | $489,500 | -1.6% | $158 / Sq Ft |
| 04/17/2025 04/17/25 | For Sale | $497,500 | +18.5% | $160 / Sq Ft |
| 10/05/2021 10/05/21 | Off Market | $420,000 | -- | -- |
| 06/28/2021 06/28/21 | Sold | $420,000 | +6.3% | $136 / Sq Ft |
| 06/01/2021 06/01/21 | For Sale | $395,000 | +41.2% | $128 / Sq Ft |
| 01/28/2019 01/28/19 | Off Market | $279,652 | -- | -- |
| 04/27/2016 04/27/16 | Sold | $279,652 | -0.1% | $91 / Sq Ft |
| 03/28/2016 03/28/16 | Pending | -- | -- | -- |
| 02/29/2016 02/29/16 | For Sale | $280,050 | -- | $91 / Sq Ft |
Purchase History
| Date | Type | Sale Price | Title Company |
|---|---|---|---|
| Personal Reps Deed | $420,000 | Fidelity National Title | |
| Special Warranty Deed | $279,652 | Heritage Title Co |
Mortgage History
| Date | Status | Loan Amount | Loan Type |
|---|---|---|---|
| Open | $500,000,000 | New Conventional | |
| Closed | $320,000 | New Conventional | |
| Previous Owner | $120,000 | New Conventional | |
| Previous Owner | $96,652 | New Conventional |
Source: IRES MLS
MLS Number: 1031461
APN: R8942281
- 586 Cherryridge Dr
- 374 Littlebrook Ct
- 633 Shoshone Ct
- 674 Sundance Dr
- 524 Vermilion Peak Dr
- 641 Denali Ct
- 438 Beartooth Ct
- 1814 Avery Plaza St
- 848 Shirttail Peak Dr
- 290 Sutherland Dr
- 244 Veronica Dr
- 893 Shirttail Peak Ct
- 274 Saskatoon Dr
- 39370 County Road 19
- 1693 Maseca Plaza Way
- 1787 Avery Plaza St
- 1577 Sierra Plaza St
- 9067 County Road 70
- 1688 Maseca Plaza Way
- 743 Little Leaf Dr
- 855 Maplebrook Dr
- 1295 Wild Basin Rd
- 747 Ponderosa Dr
- 931 Mount Shavano Ave
- 858 Sunlight Peak Dr
- 381 Buffalo Dr
- 1018 Mount Oxford Ave
- 601 Chestnut St
- 1145 Ibex Dr
- 983 Rustling St
- 704 Finch Dr
- 616 Scotch Pine Dr
- 500 Broadview Dr
- 1566 Driftline Dr
- 500 Apex Dr
- 2179 Sky End Dr
- 313 Soleil St
- 1502 New Season Dr
- 1513 First Light Dr
- 1825 Cherry Blossom Dr







