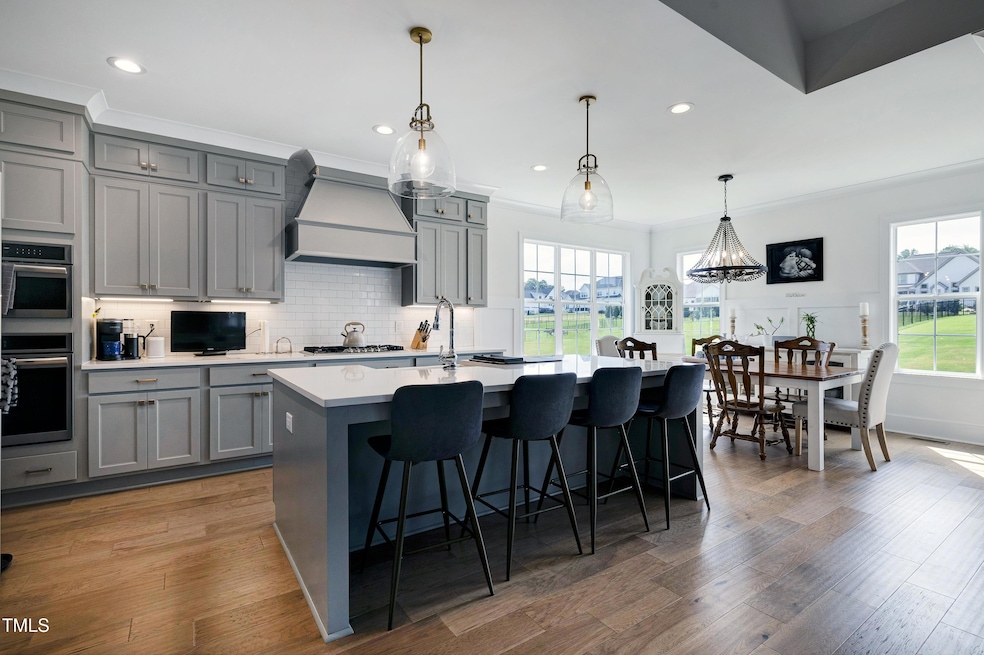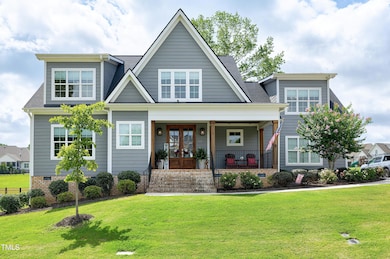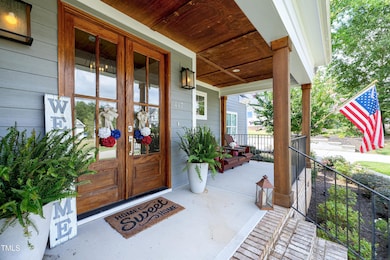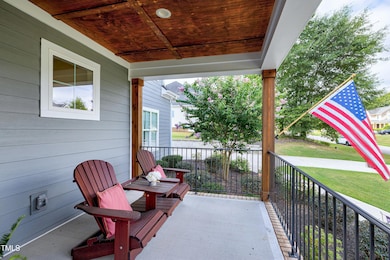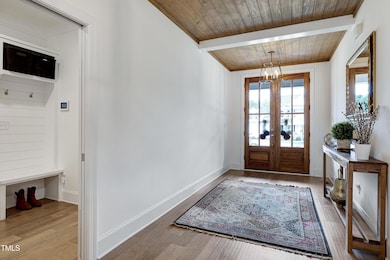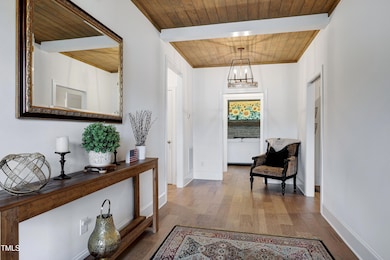447 Marcellus Way Clayton, NC 27527
Estimated payment $4,289/month
Highlights
- Golf Course Community
- Media Room
- Open Floorplan
- Riverwood Elementary School Rated A-
- Solar Power System
- Clubhouse
About This Home
You're just in time to spend the holidays in your dream home! Welcome to the beautiful Marcellus Way circle in the heart of Riverwood Golf Club—where charm, comfort, and community come together. This is a modern farmhouse-style home, built in 2022 and nestled on almost 0.7 acres. It isn't just beautifully designed—it's made for living well.
Step inside to a gorgeous and inviting foyer that flows effortlessly into a spacious family room, where vaulted ceilings and a striking floor-to-ceiling stone fireplace set the scene for cozy nights and lively gatherings. Custom touches add both character and function, and the open layout invites connection—whether hosting or relaxing.
Next, see the chef's kitchen with a huge island, a gas cooktop for gourmet cooking, and ceiling-height cabinets for stylish storage. The walk-in pantry with custom built-ins makes organization a breeze.
Your main-floor primary suite is a true retreat—a spa-like bathroom, a custom walk-in dressing closet, and a peaceful place to recharge at the end of the day. Upstairs, you will find 3 bedrooms (all with built-in walk-in closets), a versatile, spacious loft and a bonus room that has flexibility to be an office, gym or movie room. Storage is plentiful throughout the home, including the attic and crawlspace.
The screened-in back porch—already wired for sound—is yet another perfect place to relax or entertain. The expansive backyard has space to dream big, maybe even add a pool.
Energy-conscious upgrades include solar panels and a garage wired for a Level 2 EV charger. This home is the perfect blend of luxury, comfort, and sustainability.
Don't miss out on this gem in one of the Triangle's fastest growing cities! Examples of the growth include the planned 540 connection, the Waterfront District and the Copper District.
With the HOA dues, enjoy the Bronze membership that includes amenities, pools, golf and fitness center access. Note: from the HOA: There is a $200 account set up fee and a $100 processing fee due at closing.
Home Details
Home Type
- Single Family
Est. Annual Taxes
- $3,755
Year Built
- Built in 2022
Lot Details
- 0.69 Acre Lot
- Landscaped
- Front Yard Sprinklers
- Back Yard
HOA Fees
- $81 Monthly HOA Fees
Parking
- 2 Car Attached Garage
- Side Facing Garage
- Private Driveway
- 6 Open Parking Spaces
Home Design
- Transitional Architecture
- Brick Exterior Construction
- Brick Foundation
- Architectural Shingle Roof
Interior Spaces
- 3,175 Sq Ft Home
- 2-Story Property
- Open Floorplan
- Built-In Features
- Crown Molding
- Smooth Ceilings
- Vaulted Ceiling
- Ceiling Fan
- Recessed Lighting
- Fireplace
- Double Pane Windows
- Window Treatments
- Entrance Foyer
- Family Room
- Combination Kitchen and Dining Room
- Media Room
- Screened Porch
- Storage
- Basement
- Crawl Space
Kitchen
- Eat-In Kitchen
- Walk-In Pantry
- Built-In Oven
- Gas Range
- Microwave
- Dishwasher
- Stainless Steel Appliances
- Kitchen Island
- Quartz Countertops
Flooring
- Wood
- Carpet
- Tile
Bedrooms and Bathrooms
- 4 Bedrooms
- Primary Bedroom on Main
- Walk-In Closet
- Walk-in Shower
Laundry
- Laundry Room
- Laundry on main level
Attic
- Attic Floors
- Pull Down Stairs to Attic
Home Security
- Smart Locks
- Outdoor Smart Camera
- Carbon Monoxide Detectors
- Fire and Smoke Detector
Eco-Friendly Details
- Solar Power System
- Heating system powered by active solar
Schools
- Riverwood Elementary And Middle School
- Corinth Holder High School
Utilities
- Central Air
- Heat Pump System
- Propane
- Natural Gas Not Available
- Water Heater
- Fuel Tank
- Septic Tank
- Septic System
Additional Features
- Exterior Lighting
- Property is near a golf course
Listing and Financial Details
- Assessor Parcel Number 16I03021C
Community Details
Overview
- Association fees include ground maintenance
- Riverwood Athletic Club Association, Phone Number (919) 516-9831
- Riverwood Golf Club Subdivision
- Electric Vehicle Charging Station
Amenities
- Clubhouse
Recreation
- Golf Course Community
- Community Pool
Map
Home Values in the Area
Average Home Value in this Area
Tax History
| Year | Tax Paid | Tax Assessment Tax Assessment Total Assessment is a certain percentage of the fair market value that is determined by local assessors to be the total taxable value of land and additions on the property. | Land | Improvement |
|---|---|---|---|---|
| 2025 | $3,969 | $625,080 | $60,000 | $565,080 |
| 2024 | $3,755 | $463,590 | $48,750 | $414,840 |
| 2023 | $3,755 | $463,590 | $48,750 | $414,840 |
| 2022 | $1,691 | $206,250 | $48,750 | $157,500 |
| 2021 | $400 | $48,750 | $48,750 | $0 |
| 2020 | $414 | $48,750 | $48,750 | $0 |
| 2019 | $414 | $48,750 | $48,750 | $0 |
| 2018 | $424 | $48,750 | $48,750 | $0 |
| 2017 | $414 | $48,750 | $48,750 | $0 |
| 2016 | $414 | $48,750 | $48,750 | $0 |
| 2015 | $414 | $48,750 | $48,750 | $0 |
| 2014 | $414 | $48,750 | $48,750 | $0 |
Property History
| Date | Event | Price | List to Sale | Price per Sq Ft | Prior Sale |
|---|---|---|---|---|---|
| 09/18/2025 09/18/25 | Price Changed | $739,000 | -1.1% | $233 / Sq Ft | |
| 09/04/2025 09/04/25 | Price Changed | $747,500 | -0.3% | $235 / Sq Ft | |
| 07/10/2025 07/10/25 | For Sale | $750,000 | +12.6% | $236 / Sq Ft | |
| 12/15/2023 12/15/23 | Off Market | $666,022 | -- | -- | |
| 06/13/2022 06/13/22 | Sold | $666,022 | +4.1% | $213 / Sq Ft | View Prior Sale |
| 01/11/2022 01/11/22 | Pending | -- | -- | -- | |
| 01/02/2022 01/02/22 | For Sale | $639,900 | -- | $204 / Sq Ft |
Purchase History
| Date | Type | Sale Price | Title Company |
|---|---|---|---|
| Warranty Deed | $666,000 | Whitaker & Hamer Pllc | |
| Warranty Deed | $666,000 | None Listed On Document |
Mortgage History
| Date | Status | Loan Amount | Loan Type |
|---|---|---|---|
| Open | $307,900 | New Conventional | |
| Closed | $307,900 | New Conventional |
Source: Doorify MLS
MLS Number: 10108456
APN: 16I03021C
- 260 Marcellus Way
- 110 Hinton Ct
- 244 Bluejay St
- 129 Hill Shore Ln
- 256 Bluejay St
- 251 Bluejay St
- 268 Bluejay St
- 263 Bluejay St
- 514 Southmont St
- 316 Bluejay St
- 322 Bluejay St
- 57 Goldenrod Loop
- 338 Bluejay St
- 73 Goldenrod Loop
- 81 Goldenrod Loop
- 354 Bluejay St
- 87 Goldenrod Loop
- 103 Goldenrod Loop
- 349 Bluejay St
- 129 Longleaf Pine St
- 31 Stewarts Knob Dr
- 27 Calluna Dr
- 295 Edgefield St
- 101 Fairview St
- 284 Gretzky Pkwy
- 175 River Hills Dr
- 20 Pine Hall Dr
- 2095 Woodberry Dr
- 232 Lanier Place
- 276 E Webber Ln
- 228 Pearson Place
- 257 Pearson Place
- 104 W Webber Ln
- 125 Pearson Place
- 117 Pearson Place
- 204 Mccarthy Dr
- 46 Herndon Ct
- 14 Greenbrier Ct
- 69 Nancy Ct
