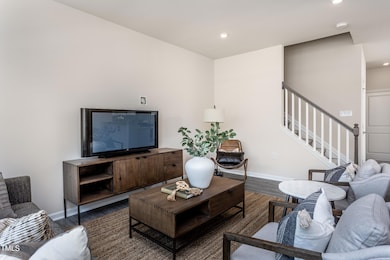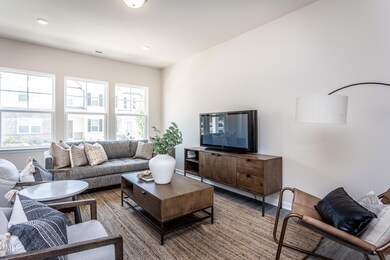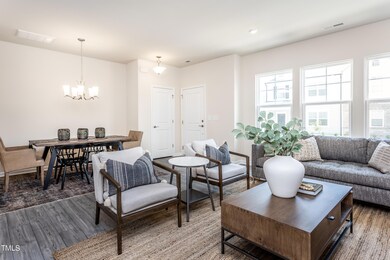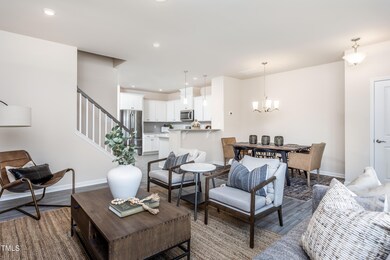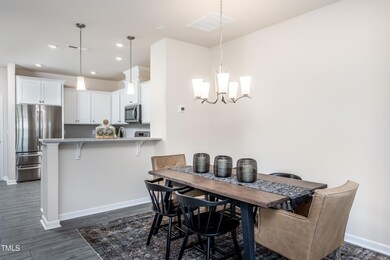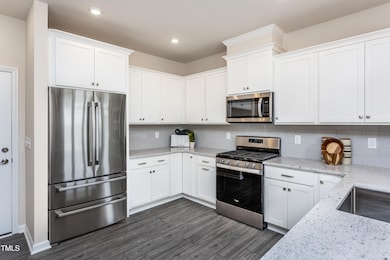
447 Parker Station Ave Fuquay-Varina, NC 27526
Highlights
- New Construction
- Open Floorplan
- 2 Car Attached Garage
- Fuquay-Varina High Rated A-
- Transitional Architecture
- Walk-In Closet
About This Home
As of October 2024Parker Station is the only townhome community in the area that is walkable to Fuquay-Varina's historic Main Street. Residents will enjoy all ofthe benefits of downtown living,including a variety of well-known dining and entertainment options, all just a short walk away. This open-concept Sierra floor plan features a gorgeous kitchen with bartop and gas range. Kitchen is open to the spacious Great Room and Dining. Second floor Owners Suite with a huge walk-in closet and tile shower, and an over-sized laundry room. All homes have a 2-car rear-load garage.
Last Agent to Sell the Property
Pulte Home Company LLC License #275120 Listed on: 09/09/2024

Townhouse Details
Home Type
- Townhome
Est. Annual Taxes
- $654
Year Built
- Built in 2024 | New Construction
Lot Details
- 1,742 Sq Ft Lot
- Two or More Common Walls
HOA Fees
- $152 Monthly HOA Fees
Parking
- 2 Car Attached Garage
- Rear-Facing Garage
Home Design
- Transitional Architecture
- Slab Foundation
- Frame Construction
- Shingle Roof
Interior Spaces
- 1,735 Sq Ft Home
- 2-Story Property
- Open Floorplan
- Wired For Data
- Family Room
- Dining Room
Flooring
- Ceramic Tile
- Vinyl
Bedrooms and Bathrooms
- 3 Bedrooms
- Walk-In Closet
- Walk-in Shower
Home Security
- Smart Lights or Controls
- Smart Thermostat
Schools
- Fuquay Varina Elementary And Middle School
- Fuquay Varina High School
Utilities
- Zoned Heating and Cooling
- Heating System Uses Natural Gas
- Gas Water Heater
- Cable TV Available
Community Details
- Association fees include cable TV, ground maintenance, storm water maintenance
- Charleston Association, Phone Number (919) 847-3003
- Built by Pulte Homes
- Parker Station Subdivision, Sierra Floorplan
- Maintained Community
Ownership History
Purchase Details
Home Financials for this Owner
Home Financials are based on the most recent Mortgage that was taken out on this home.Similar Homes in the area
Home Values in the Area
Average Home Value in this Area
Purchase History
| Date | Type | Sale Price | Title Company |
|---|---|---|---|
| Special Warranty Deed | $323,000 | None Listed On Document |
Mortgage History
| Date | Status | Loan Amount | Loan Type |
|---|---|---|---|
| Open | $226,100 | New Conventional |
Property History
| Date | Event | Price | Change | Sq Ft Price |
|---|---|---|---|---|
| 10/16/2024 10/16/24 | Sold | $323,000 | -5.0% | $186 / Sq Ft |
| 09/17/2024 09/17/24 | Pending | -- | -- | -- |
| 09/09/2024 09/09/24 | For Sale | $339,990 | -- | $196 / Sq Ft |
Tax History Compared to Growth
Tax History
| Year | Tax Paid | Tax Assessment Tax Assessment Total Assessment is a certain percentage of the fair market value that is determined by local assessors to be the total taxable value of land and additions on the property. | Land | Improvement |
|---|---|---|---|---|
| 2025 | $3,096 | $351,530 | $75,000 | $276,530 |
| 2024 | $654 | $75,000 | $75,000 | $0 |
Agents Affiliated with this Home
-
Alex Lilly

Seller's Agent in 2024
Alex Lilly
Pulte Home Company LLC
(804) 301-5656
506 in this area
2,030 Total Sales
-
Sreedhar Anchuri
S
Buyer's Agent in 2024
Sreedhar Anchuri
NARS REALTY LLC
(571) 246-2398
5 in this area
14 Total Sales
Map
Source: Doorify MLS
MLS Number: 10051512
APN: 0666.05-29-4709-000
- 142 Rusling Leaf Dr
- 604 Oak St
- 134 Rusling Leaf Dr
- 2211 Cherry Top Dr
- 138 Rusling Leaf Dr
- 715 E Broad St
- 414 Geranium Ct
- 721 Papsworth Ct
- 150 Rusling Leaf Dr
- 612 E Academy St
- 100 W Lakeside Dr
- 113 S Ennis St
- 0 S Main St S Unit 10112239
- 504 Pegstone Ct
- 201 S Ennis St
- 409 E Vance St
- 808 Kimpton Ct
- 146 Rusling Leaf Dr
- 501 E Spring St
- 656 Barneswyck Dr

