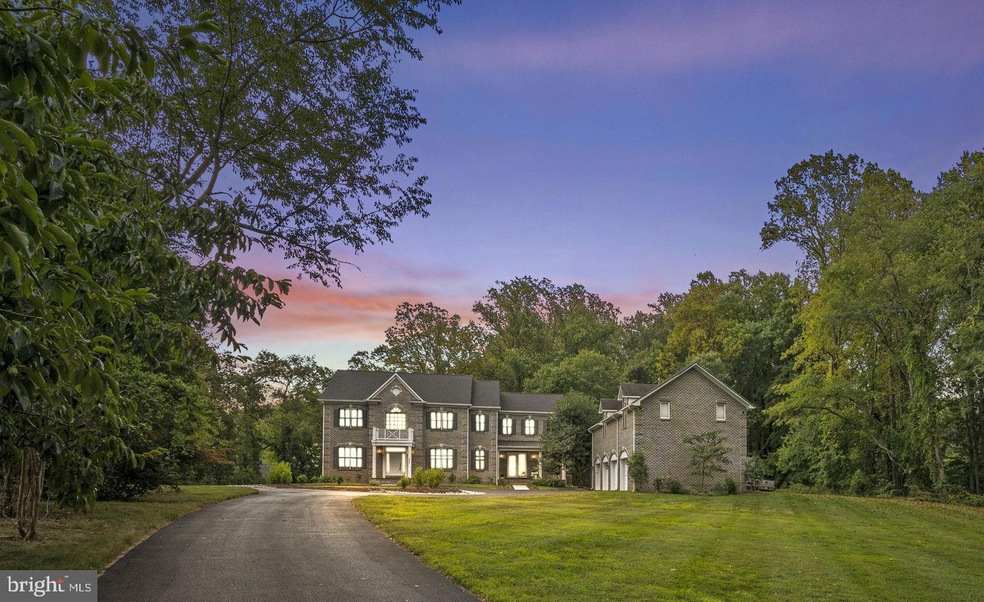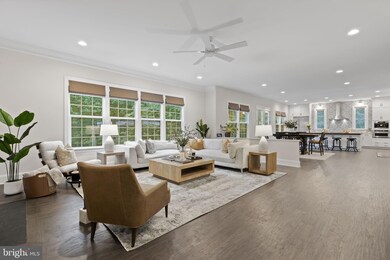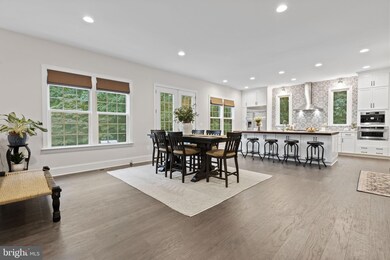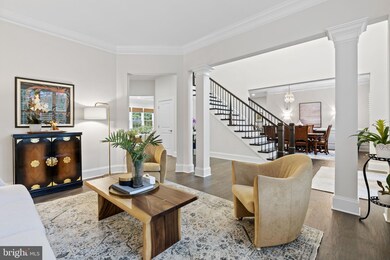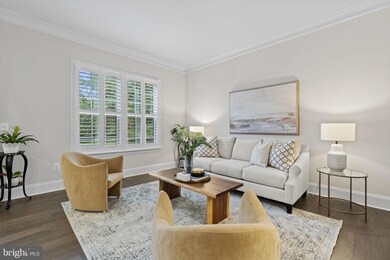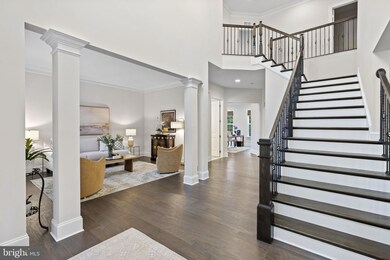
447 Springvale Rd Great Falls, VA 22066
Highlights
- 2.16 Acre Lot
- Colonial Architecture
- No HOA
- Great Falls Elementary School Rated A
- Deck
- 4 Car Detached Garage
About This Home
As of January 2024Welcome Home to Luxurious Country Living in Great Falls
Step into your dream home, an exquisite property that embodies the perfect blend of luxury and comfort. This impeccable custom home, completed in 2021, sits on a private 2+ acre lot, offering unparalleled living. The estate includes a stunning Main House, plus detached Carriage House, 4-car garage, and separate Barn/Workshop.
A Custom family home, offering 6 Beds, 7 and 1 half Baths, by Builder Magazine’s 2021 Builder of the Year!
Main House: A Masterpiece of Craftsmanship
As you enter the Main House, you'll be greeted by a sense of grandeur. 10-foot ceilings, wide-plank hardwood floors, crown moldings, and impeccable trim work create an ambiance of sophistication and elegance. Plantation shutters adorn the windows for perfect light control and privacy.
The main level features formal living and dining rooms, a home office, and a family room with a two-sided fireplace. Dual staircases lead to the upper level, for easy access to four spacious bedrooms, each with its own ensuite bathroom and walk-in closet. For added convenience, there's a hallway laundry room.
The heart of the home lies in the all-white Chef's Kitchen, equipped with top-of-the-line stainless steel appliances, a Miele coffee station, Monogram professional appliances, and dual range with electric oven. A custom Tennessee Walnut Island and daylight pantry offer ample storage. The kitchen flows into bright, open living space with rows of windows and recessed lights.
Step outside the kitchen onto the custom-designed, covered terrace with Montauk slate surfaces, and a built-in grill—ideal for entertaining.
The Primary Bedroom suite is an oasis of tranquility, with an adjacent sitting area and large daylight walk-in closet. The Primary Bath is equally luxurious, featuring a skylight, a custom glass shower, a separate soaking tub, his-and-her vanities, and enclosed water closet.
The lower level offers 9-foot ceilings, a finished 1,000 sq ft recreation room, full bath, and Guest Room. Plus, over 1,000 sq ft of storage space.
In total, the Main House has 5 bedrooms and 5.5 bathrooms.
The property, tucked in on picturesque Springvale Road, includes a long circular driveway for abundant parking. The back patio overlooks a private wooded area, with the potential to add a pool, and is situated on a designated bird sanctuary.
The property is serviced by FiOS high-speed internet, and the home features a whole-house Wi-Fi system.
Carriage House:
The estate includes a detached Carriage House, renovated in 2011, offering a 1,200 sq ft open-concept apartment with 1 bedroom, 1.5 baths, full kitchen, pantry, office, laundry facilities, and hardwood floors. The apartment meets Fairfax County standards for a legal rental. The carriage house also boasts a 4-car garage with a 220V outlet, ready for the installation of an electric car charging station.
Barn/Workshop: Versatile Space
A large workshop/barn with new roof and gutters, electricity, and water is located at the rear of the property. This space can accommodate cars, serve as a workshop, or a horse barn.
New Well & Septic:
The property includes a New Well and Septic System, added in 2021.
Location: Ideal Accessibility
This exceptional property enjoys an unbeatable location within the highly regarded Langley High School pyramid. It's also conveniently close to Great Falls Village, Tysons, Reston, and major commuter routes, and offers a wealth of recreational activities.
RESNET, Affordability Sheet, and Builder's Warranty:
The property comes with a RESNET Energy Smart Home rating 69% greater efficiency than older resale homes. The Builder's Warranty will transfer to the buyer, and an Affordability Sheet is provided by the owners.
In conclusion, this extraordinary Great Falls property offers an unparalleled living experience, combining luxury, comfort, and endless possibilities for modern family living.
Accepting Back up Offers
Last Agent to Sell the Property
Keller Williams Realty License #0225174916 Listed on: 09/13/2023

Home Details
Home Type
- Single Family
Est. Annual Taxes
- $22,171
Year Built
- Built in 2021
Lot Details
- 2.16 Acre Lot
- Property is zoned 100
Parking
- 4 Car Detached Garage
- Front Facing Garage
- Garage Door Opener
Home Design
- Colonial Architecture
- Brick Exterior Construction
Interior Spaces
- Property has 2 Levels
- Central Vacuum
- Ceiling Fan
- Recessed Lighting
- Window Treatments
Kitchen
- Built-In Oven
- Stove
- Cooktop
- Built-In Microwave
- Freezer
- Ice Maker
- Dishwasher
- Disposal
Bedrooms and Bathrooms
Laundry
- Dryer
- Washer
Basement
- Basement Fills Entire Space Under The House
- Walk-Up Access
Outdoor Features
- Deck
Schools
- Great Falls Elementary School
- Cooper Middle School
- Langley High School
Utilities
- Forced Air Heating and Cooling System
- Water Treatment System
- Well
- Electric Water Heater
- On Site Septic
Community Details
- No Home Owners Association
Listing and Financial Details
- Assessor Parcel Number 0072 01 0024C
Ownership History
Purchase Details
Home Financials for this Owner
Home Financials are based on the most recent Mortgage that was taken out on this home.Purchase Details
Home Financials for this Owner
Home Financials are based on the most recent Mortgage that was taken out on this home.Purchase Details
Home Financials for this Owner
Home Financials are based on the most recent Mortgage that was taken out on this home.Similar Homes in the area
Home Values in the Area
Average Home Value in this Area
Purchase History
| Date | Type | Sale Price | Title Company |
|---|---|---|---|
| Deed | $2,150,000 | Loudoun Title | |
| Warranty Deed | $765,000 | Prestige Title & Escrow Llc | |
| Warranty Deed | $725,000 | -- |
Mortgage History
| Date | Status | Loan Amount | Loan Type |
|---|---|---|---|
| Open | $750,500 | New Conventional | |
| Open | $1,250,000 | New Conventional | |
| Closed | $1,250,000 | New Conventional | |
| Previous Owner | $1,160,000 | Construction | |
| Previous Owner | $612,000 | Adjustable Rate Mortgage/ARM |
Property History
| Date | Event | Price | Change | Sq Ft Price |
|---|---|---|---|---|
| 01/26/2024 01/26/24 | Sold | $2,150,000 | 0.0% | $350 / Sq Ft |
| 10/27/2023 10/27/23 | Price Changed | $2,150,000 | -4.4% | $350 / Sq Ft |
| 09/13/2023 09/13/23 | For Sale | $2,250,000 | +194.1% | $366 / Sq Ft |
| 05/01/2019 05/01/19 | Sold | $765,000 | -4.3% | $601 / Sq Ft |
| 02/19/2019 02/19/19 | Pending | -- | -- | -- |
| 02/08/2019 02/08/19 | For Sale | $799,000 | 0.0% | $628 / Sq Ft |
| 02/01/2015 02/01/15 | Rented | $1,800 | 0.0% | -- |
| 02/01/2015 02/01/15 | Under Contract | -- | -- | -- |
| 12/31/2014 12/31/14 | For Rent | $1,800 | 0.0% | -- |
| 12/30/2014 12/30/14 | Sold | $725,000 | 0.0% | $725 / Sq Ft |
| 11/14/2014 11/14/14 | Pending | -- | -- | -- |
| 11/05/2014 11/05/14 | For Sale | $725,000 | -- | $725 / Sq Ft |
Tax History Compared to Growth
Tax History
| Year | Tax Paid | Tax Assessment Tax Assessment Total Assessment is a certain percentage of the fair market value that is determined by local assessors to be the total taxable value of land and additions on the property. | Land | Improvement |
|---|---|---|---|---|
| 2024 | $23,893 | $2,062,390 | $689,000 | $1,373,390 |
| 2023 | $22,171 | $1,964,680 | $669,000 | $1,295,680 |
| 2022 | $21,063 | $1,841,980 | $608,000 | $1,233,980 |
| 2021 | $8,014 | $682,930 | $529,000 | $153,930 |
| 2020 | $8,174 | $690,630 | $529,000 | $161,630 |
| 2019 | $8,082 | $682,930 | $529,000 | $153,930 |
| 2018 | $7,854 | $682,930 | $529,000 | $153,930 |
| 2017 | $7,929 | $682,930 | $529,000 | $153,930 |
| 2016 | $7,933 | $684,800 | $529,000 | $155,800 |
| 2015 | $7,645 | $685,000 | $529,000 | $156,000 |
| 2014 | $6,727 | $604,090 | $529,000 | $75,090 |
Agents Affiliated with this Home
-
Sarah Reynolds

Seller's Agent in 2024
Sarah Reynolds
Keller Williams Realty
(703) 844-3425
7 in this area
3,677 Total Sales
-
Amit Nagpal

Buyer's Agent in 2024
Amit Nagpal
Ikon Realty - Ashburn
(703) 863-8913
1 in this area
93 Total Sales
-
Dianne Van Volkenburg

Seller's Agent in 2019
Dianne Van Volkenburg
Long & Foster
(703) 757-3222
131 in this area
339 Total Sales
-
Susan Canis

Seller Co-Listing Agent in 2019
Susan Canis
Long & Foster
(703) 505-7370
3 in this area
10 Total Sales
-
Patricia Paulas

Buyer's Agent in 2019
Patricia Paulas
BHHS PenFed (actual)
(703) 716-2900
16 Total Sales
-
Vince Alexander
V
Seller's Agent in 2015
Vince Alexander
Wellborn Management Co., Inc.
(703) 371-0676
14 Total Sales
Map
Source: Bright MLS
MLS Number: VAFX2143810
APN: 0072-01-0024C
- 427 Springvale Rd
- 345 Springvale Rd
- 0 Still Pond Run Unit VAFX2222744
- 390 Still Pond Run
- 317 Springvale Rd
- 401 Walker Rd
- 10603 Creamcup Ln
- Lot 3 Walker Meadow Ct
- Lot 4 Walker Meadow Ct
- 10190 Akhtamar Dr
- 10618 Beach Mill Rd
- 390 Nichols Run Ct
- 544 Utterback Store Rd
- 204 River Park Dr
- 717 Miller Ave
- 0 Beach Mill Rd Unit VAFX2120062
- 11010 Ramsdale Ct
- 11015 Ramsdale Ct
- 644 Deerfield Farm Ct
- 10916 Thimbleberry Ln
