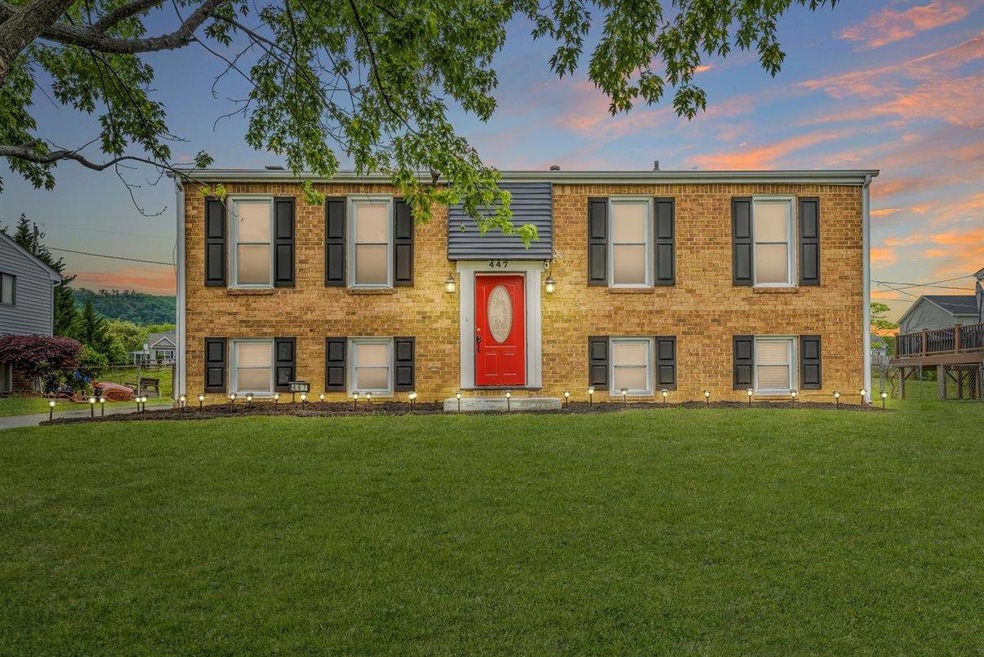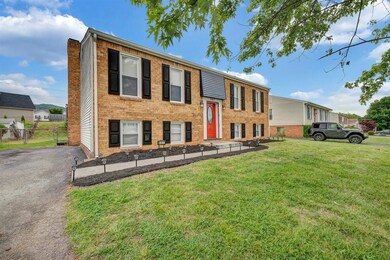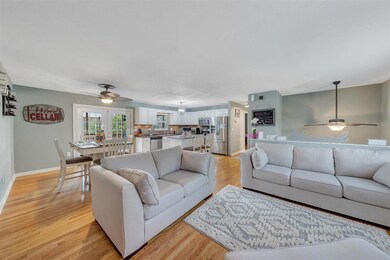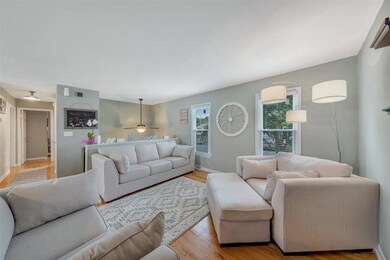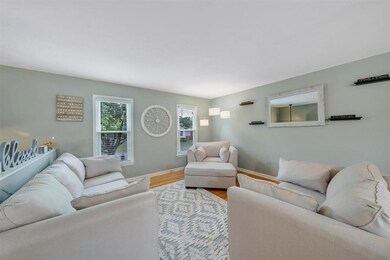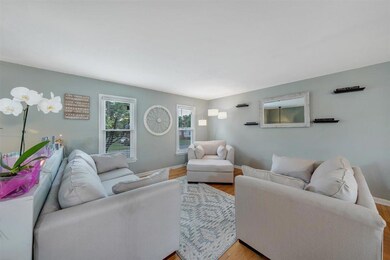
447 Stoneacres Dr Vinton, VA 24179
Highlights
- City View
- Deck
- Tennis Courts
- W.E. Cundiff Elementary School Rated A-
- No HOA
- Restaurant
About This Home
As of July 2021Newly remodeled split level located on cul-de-sac features 4 bedrooms and 2 full baths. Fresh paint, new light features and ceiling fans throughout. Beautiful open floor plan, eat-in kitchen with island, ceramic tile backsplash with stainless steel appliances. Beautiful French doors that open up to a covered deck, great for outdoor entertainment. Lower level features a nice size family room with wood burning fireplace for cozy movie nights. Storage area and w/d hookups. New roof installed in 2020, new water heater installed in 2018. Situated on a level lot with a fenced in backyard and off street parking. Minutes from public parks, tennis courts, walking trails, schools, and the Blue Ridge Parkway. Taxes and sq. ft. per GIS.
Last Agent to Sell the Property
PALMER REALTY GROUP LLC License #0225207973 Listed on: 05/18/2021
Home Details
Home Type
- Single Family
Est. Annual Taxes
- $1,674
Year Built
- Built in 1972
Lot Details
- 0.34 Acre Lot
- Level Lot
Home Design
- Split Foyer
- Slab Foundation
Interior Spaces
- Insulated Doors
- Family Room with Fireplace
- City Views
- Laundry on main level
Kitchen
- Electric Range
- Range Hood
- Built-In Microwave
- Dishwasher
- Disposal
Bedrooms and Bathrooms
- 4 Bedrooms | 2 Main Level Bedrooms
- 2 Full Bathrooms
Parking
- 2 Open Parking Spaces
- Off-Street Parking
Outdoor Features
- Deck
Schools
- W. E. Cundiff Elementary School
- William Byrd Middle School
- William Byrd High School
Utilities
- Forced Air Heating and Cooling System
- Natural Gas Water Heater
Listing and Financial Details
- Legal Lot and Block 8 / 5
Community Details
Recreation
- Tennis Courts
Additional Features
- No Home Owners Association
- Restaurant
Ownership History
Purchase Details
Home Financials for this Owner
Home Financials are based on the most recent Mortgage that was taken out on this home.Purchase Details
Home Financials for this Owner
Home Financials are based on the most recent Mortgage that was taken out on this home.Purchase Details
Purchase Details
Similar Homes in Vinton, VA
Home Values in the Area
Average Home Value in this Area
Purchase History
| Date | Type | Sale Price | Title Company |
|---|---|---|---|
| Deed | $235,000 | Accommodation | |
| Deed | $140,000 | American Title & Settlement | |
| Special Warranty Deed | $73,500 | Star City Title Inc | |
| Deed | $114,958 | Star City Title Inc |
Mortgage History
| Date | Status | Loan Amount | Loan Type |
|---|---|---|---|
| Open | $223,250 | New Conventional | |
| Previous Owner | $8,491 | No Value Available | |
| Previous Owner | $137,464 | FHA | |
| Previous Owner | $151,300 | New Conventional | |
| Previous Owner | $148,000 | Adjustable Rate Mortgage/ARM |
Property History
| Date | Event | Price | Change | Sq Ft Price |
|---|---|---|---|---|
| 07/15/2021 07/15/21 | Sold | $235,000 | +0.4% | $126 / Sq Ft |
| 06/14/2021 06/14/21 | Pending | -- | -- | -- |
| 05/18/2021 05/18/21 | For Sale | $234,000 | +67.1% | $125 / Sq Ft |
| 05/31/2018 05/31/18 | Sold | $140,000 | 0.0% | $75 / Sq Ft |
| 04/03/2018 04/03/18 | Pending | -- | -- | -- |
| 02/19/2018 02/19/18 | For Sale | $140,000 | -- | $75 / Sq Ft |
Tax History Compared to Growth
Tax History
| Year | Tax Paid | Tax Assessment Tax Assessment Total Assessment is a certain percentage of the fair market value that is determined by local assessors to be the total taxable value of land and additions on the property. | Land | Improvement |
|---|---|---|---|---|
| 2024 | $2,578 | $247,900 | $37,800 | $210,100 |
| 2023 | $2,462 | $232,300 | $37,800 | $194,500 |
| 2022 | $2,308 | $211,700 | $33,300 | $178,400 |
| 2021 | $1,704 | $156,300 | $31,500 | $124,800 |
| 2020 | $1,674 | $153,600 | $31,500 | $122,100 |
| 2019 | $1,687 | $154,800 | $31,500 | $123,300 |
| 2018 | $1,576 | $145,700 | $30,200 | $115,500 |
| 2017 | $1,576 | $144,600 | $30,200 | $114,400 |
| 2016 | $1,562 | $143,300 | $30,200 | $113,100 |
| 2015 | $1,570 | $144,000 | $30,200 | $113,800 |
| 2014 | $1,573 | $144,300 | $30,200 | $114,100 |
Agents Affiliated with this Home
-

Seller's Agent in 2021
Andre Palmer
PALMER REALTY GROUP LLC
(540) 793-0095
75 Total Sales
-

Buyer's Agent in 2021
Rick Stover
RE/MAX
(540) 354-9628
442 Total Sales
-

Buyer Co-Listing Agent in 2021
Ryan Nicely
RE/MAX
(540) 769-9019
448 Total Sales
-
T
Seller's Agent in 2018
Tara Purcell
KELLER WILLIAMS REALTY ROANOKE
5 Total Sales
Map
Source: Roanoke Valley Association of REALTORS®
MLS Number: 879949
APN: 061.02-01-31
- 2640 Tulip Ln
- 3951 Blandfield Dr
- 2009 Lawson Ln
- 2010 Lawson Ln
- 2603 Meadow Springs Cir
- 1812 Mountain View Rd Unit & 1816
- 1850 Terry Dr
- 528 Holiday Rd
- 253 Dawnridge Dr
- 215 Overlook Rd
- 569 Holiday Rd
- 317 Timberline Trail
- 4342 Toddsbury Dr
- 310 Daladier Dr
- 1075 Windstar Cir
- 546 Missimer Cir
- 1812 Hardy Rd
- 1800 Hardy Rd
- 1105 Halliahurst Ave
- 1808 Hardy Rd
