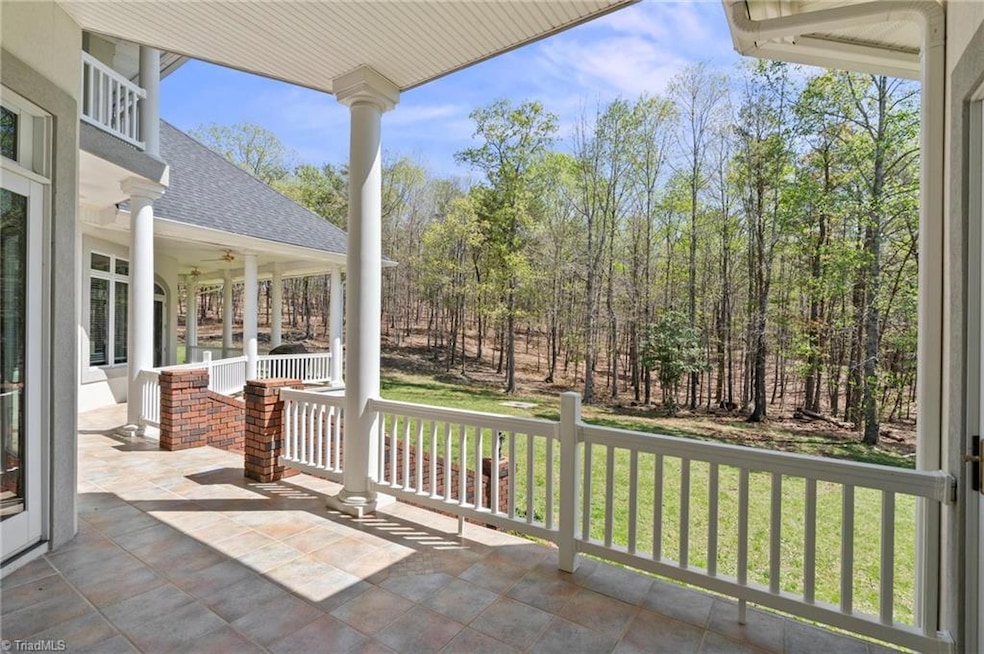
447 Willow Pond Ln Hiddenite, NC 28636
Estimated payment $22,651/month
Total Views
8,850
6
Beds
5.5
Baths
8,287
Sq Ft
$471
Price per Sq Ft
Highlights
- Barn
- Home fronts a pond
- French Provincial Architecture
- Horses Allowed On Property
- 123 Acre Lot
- Secluded Lot
About This Home
Nestled in the Foothills of NC lays a beautiful, peaceful country estate. 123 acres are all yours to enjoy made up of 50% rolling, green hills & wide open pasture & 50% woodlands w/shady trails and a bubbling stream. Take in the view to your right of Willow Pond as you enter through the gate. On your left see the barn w/stables & auxiliary living quarters. All the while in the distance, experience the tranquil backdrop of the Foothills. At the end of a winding tree-lined drive lays the Estate Home w/its picturesque scenes through voluminous windows.
Home Details
Home Type
- Single Family
Est. Annual Taxes
- $13,344
Year Built
- Built in 1997
Lot Details
- 123 Acre Lot
- Home fronts a pond
- Home fronts a stream
- Rural Setting
- Partially Fenced Property
- Secluded Lot
- Level Lot
- Cleared Lot
- Partially Wooded Lot
- Property is zoned RA-20
Parking
- 12 Car Garage
- Attached Carport
- Basement Garage
- Side Facing Garage
- Driveway
Home Design
- French Provincial Architecture
- Brick Exterior Construction
- Stucco
Interior Spaces
- 8,287 Sq Ft Home
- Property has 2 Levels
- Ceiling Fan
- Insulated Windows
- Arched Doorways
- Insulated Doors
- Living Room with Fireplace
- Intercom
- Dryer Hookup
- Property Views
- Partially Finished Basement
Kitchen
- Double Oven
- Gas Cooktop
- Ice Maker
- Dishwasher
- Kitchen Island
- Solid Surface Countertops
- Disposal
Flooring
- Wood
- Carpet
- Laminate
Bedrooms and Bathrooms
- 6 Bedrooms
- Primary Bedroom on Main
- Separate Shower
Outdoor Features
- Pond
- Creek On Lot
- Stream or River on Lot
- Balcony
- Outdoor Storage
- Porch
Schools
- East Middle School
- Alexander Wilson High School
Farming
- Barn
- Pasture
Horse Facilities and Amenities
- Horses Allowed On Property
Utilities
- Forced Air Zoned Heating and Cooling System
- Heat Pump System
- Heating System Uses Natural Gas
- Heating System Uses Propane
- Private Water Source
- Well
- Tankless Water Heater
- Gas Water Heater
- Satellite Dish
Community Details
- No Home Owners Association
Listing and Financial Details
- Assessor Parcel Number 0064741
Map
Create a Home Valuation Report for This Property
The Home Valuation Report is an in-depth analysis detailing your home's value as well as a comparison with similar homes in the area
Home Values in the Area
Average Home Value in this Area
Tax History
| Year | Tax Paid | Tax Assessment Tax Assessment Total Assessment is a certain percentage of the fair market value that is determined by local assessors to be the total taxable value of land and additions on the property. | Land | Improvement |
|---|---|---|---|---|
| 2024 | $13,618 | $1,827,888 | $322,335 | $1,505,553 |
| 2023 | $12,247 | $1,827,888 | $322,335 | $1,505,553 |
| 2022 | $10,390 | $1,201,176 | $327,847 | $873,329 |
| 2021 | $10,390 | $1,201,176 | $327,847 | $873,329 |
| 2020 | $10,390 | $1,201,176 | $327,847 | $873,329 |
| 2019 | $10,390 | $1,201,176 | $327,847 | $873,329 |
| 2018 | $10,270 | $1,201,176 | $327,847 | $873,329 |
| 2017 | $10,270 | $1,201,176 | $327,847 | $873,329 |
| 2016 | $10,270 | $1,201,176 | $327,847 | $873,329 |
| 2015 | $10,270 | $1,201,176 | $327,847 | $873,329 |
| 2014 | $10,270 | $1,175,650 | $266,565 | $909,085 |
| 2012 | -- | $1,175,650 | $266,565 | $909,085 |
Source: Public Records
Property History
| Date | Event | Price | Change | Sq Ft Price |
|---|---|---|---|---|
| 05/22/2025 05/22/25 | Price Changed | $3,900,000 | -21.2% | $471 / Sq Ft |
| 03/25/2025 03/25/25 | For Sale | $4,950,000 | -- | $597 / Sq Ft |
Source: Triad MLS
Purchase History
| Date | Type | Sale Price | Title Company |
|---|---|---|---|
| Warranty Deed | -- | None Available | |
| Interfamily Deed Transfer | -- | None Available |
Source: Public Records
Similar Home in Hiddenite, NC
Source: Triad MLS
MLS Number: 1174648
APN: 0064741
Nearby Homes
- 000 Penny Dr
- 195 Branton Rd
- 1043 Linneys Mill Rd
- 536 Brookhaven Rd
- 218 Mountain View Rd
- 437 Linneys Mill Rd
- 187 Newland Ln
- 224 Mountain View Rd
- 130 Helen Dr
- 1853 Hill River Rd
- 1853 Hill River Rd Unit 1
- 648 Dobson Farm Rd
- 1845 Hose Rd
- 4268 Wilkesboro Hwy
- 000 Wilkesboro Hwy
- 1691 Hill River Rd
- 120 Mathis Dr
- 000 Old Vashti Rd Unit Lot 2
- 000 Old Vashti Rd Unit 2
- 122 Arrington Rd Unit 7
- 74 Townhouse Ct
- 155 Deer Haven Dr
- 5021 Speedway Rd Unit A
- 133 Jo Monni Loop
- 115 Doe Trail Ln
- 20 Little and Mays Dr
- 114 Dove Meadow Ln
- 142 Dove Meadow Ln
- 130 Ivanhoe Ln
- 301 D St Unit B
- 198 Harriet Ln
- 110 Cartway Ln
- 137 Brady Ln
- 477 Turnersburg Hwy
- 202 Wolf Creek Ln
- 124 Redstone Ln
- 120 Altondale Dr
- 134 Wheeler Trail
- 194 N Pointe Blvd
- 119 Future Way






