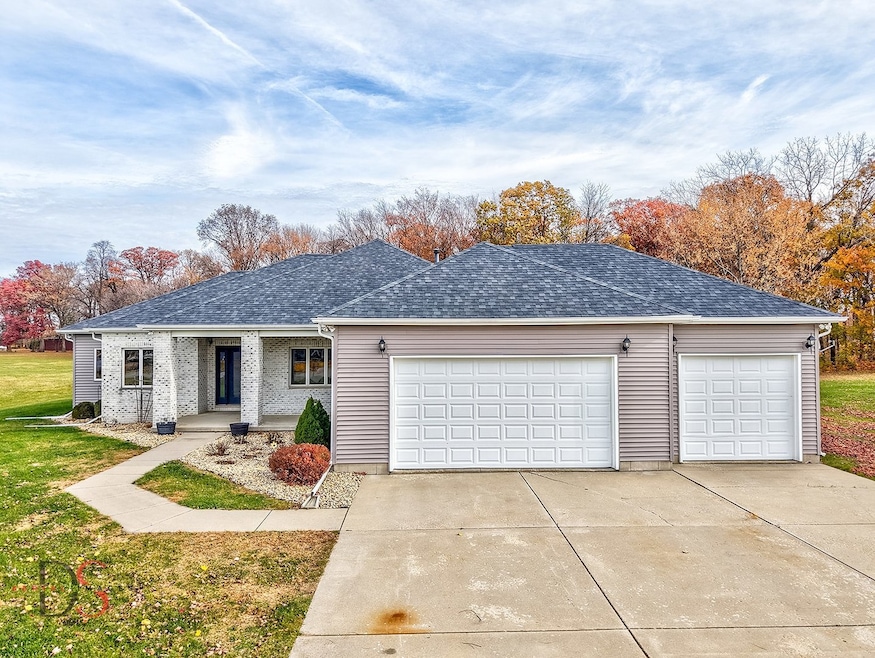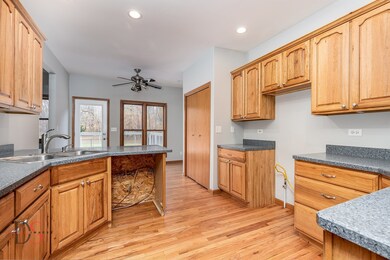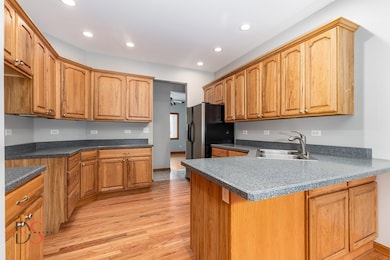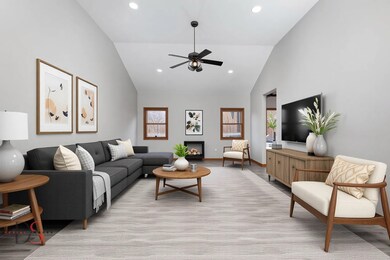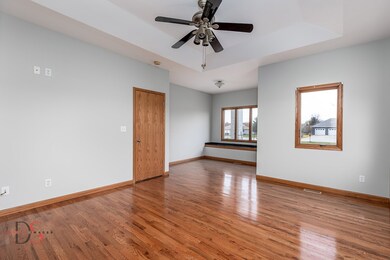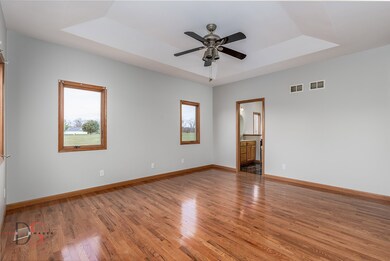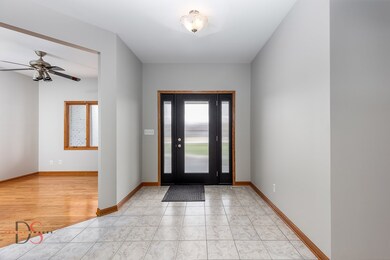4470 E 1369th Rd Earlville, IL 60518
Estimated payment $2,457/month
Highlights
- Above Ground Pool
- Vaulted Ceiling
- Backs to Trees or Woods
- Deck
- Ranch Style House
- Wood Flooring
About This Home
Stunning one owner 3 bedroom, 3 bathroom ranch home. You'll love the split floor design with the master suite on one side of the home and additional two bedrooms and bath on the other side. Family room offers a 12' vaulted ceiling. Andersen windows. Gleaming hardwood flooring. Convenient main floor laundry with an additional laundry hook up in basement. Huge master suite includes a tray ceiling, sitting area, full bathroom with separate shower, whirlpool, double bowl vanity, and walk-in closet. Eat-in kitchen includes a breakfast bar and dining area with a glass door leading to a deck overlooking the beautiful back yard and pool. The pool is semi-underground. Enjoy country living watching the wildlife on your 1 acre lot. Large 3 car attached 36'x24' garage with hot/cold water available. Recent updates includes new roof and freshly painted interior. Full basement with bathroom offers endless possibilities for future finishing. Great curb appeal.
Home Details
Home Type
- Single Family
Est. Annual Taxes
- $6,946
Year Built
- Built in 2005
Lot Details
- 1.02 Acre Lot
- Paved or Partially Paved Lot
- Backs to Trees or Woods
Parking
- 3 Car Garage
- Driveway
- Parking Included in Price
Home Design
- Ranch Style House
- Brick Exterior Construction
- Asphalt Roof
Interior Spaces
- 1,968 Sq Ft Home
- Vaulted Ceiling
- Ceiling Fan
- Family Room
- Living Room
- Formal Dining Room
- Wood Flooring
- Laundry Room
Bedrooms and Bathrooms
- 3 Bedrooms
- 3 Potential Bedrooms
- Bathroom on Main Level
- 3 Full Bathrooms
Basement
- Basement Fills Entire Space Under The House
- Sump Pump
- Finished Basement Bathroom
Outdoor Features
- Above Ground Pool
- Deck
Schools
- Earlville Elementary School
- Earlville High School
Utilities
- Forced Air Heating and Cooling System
- Heating System Uses Natural Gas
- Well
- Water Softener is Owned
- Septic Tank
Community Details
- Timber Lake Estates Subdivision
Listing and Financial Details
- Homeowner Tax Exemptions
Map
Home Values in the Area
Average Home Value in this Area
Tax History
| Year | Tax Paid | Tax Assessment Tax Assessment Total Assessment is a certain percentage of the fair market value that is determined by local assessors to be the total taxable value of land and additions on the property. | Land | Improvement |
|---|---|---|---|---|
| 2024 | $6,946 | $99,203 | $12,168 | $87,035 |
| 2023 | $5,949 | $87,627 | $10,748 | $76,879 |
| 2022 | $6,298 | $78,568 | $16,184 | $62,384 |
| 2021 | $6,388 | $77,224 | $15,907 | $61,317 |
| 2020 | $6,089 | $73,864 | $15,430 | $58,434 |
| 2019 | $5,972 | $70,670 | $14,763 | $55,907 |
| 2018 | $5,837 | $67,959 | $14,197 | $53,762 |
| 2017 | $5,440 | $62,023 | $12,957 | $49,066 |
| 2016 | $4,691 | $52,257 | $6,401 | $45,856 |
| 2015 | $4,510 | $50,069 | $6,133 | $43,936 |
| 2012 | -- | $53,554 | $7,206 | $46,348 |
Property History
| Date | Event | Price | List to Sale | Price per Sq Ft |
|---|---|---|---|---|
| 11/10/2025 11/10/25 | For Sale | $357,000 | -- | $181 / Sq Ft |
Source: Midwest Real Estate Data (MRED)
MLS Number: 12516917
APN: 03-20-200011
- 1322 Us-34 Unit 3
- 105 W Railroad St
- 621 W Winthrop St
- 235 W Hall St Unit 235 W. Hall St. Apt B
- 2026 N 3372nd Rd Unit 503
- 3347 E 2059th Rd
- 110 N Elm St
- 328 Kain St
- 39 E Church St Unit 1W
- 8 E Railroad St Unit 9
- 213 N Main St
- 1103 Post St Unit 2N
- 306 E Main St Unit B
- 304 E Main St Unit A
- 2871 E 777th Rd
- 3 Dogwood Way
- 11 Great Loop West Dr
- 214 Great Loop East Dr Unit 2A
- 325 Clark St Unit 2C
- 1200 Germania Dr
