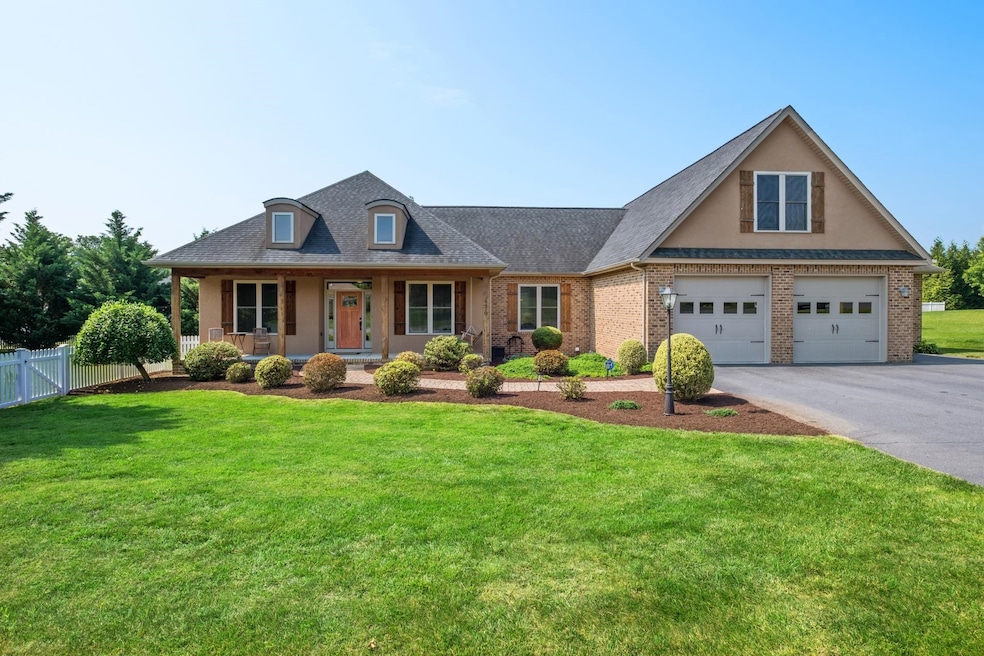4470 Ridgecrest Ct Harrisonburg, VA 22801
Massanetta Springs NeighborhoodEstimated payment $3,887/month
Highlights
- Covered Patio or Porch
- Cul-De-Sac
- Breakfast Bar
- Spotswood High School Rated A-
- Double Pane Windows
- Shed
About This Home
Nestled in the heart of the coveted Magnolia Ridge subdivision, this upscale home will check all of your boxes! The flowing, open floorplan allows for unsurpassed versatility: prefer the ease of 1 level living with upscale touches, including hardwood floors & granite counters? Check. Need more storage? How about stepping in from the garage to built-in cubbies with places to leave & organize all of your shoes, bags, backpacks, life? Or a massive finished room over the garage. Check or Check. Prefer it to be a bedroom with its own full bath or game room? Check & check. In fact, each of the 5 bedrooms have their own full bath! Need a home office or a 6th bedroom? Check. Love to entertain? Covered front & back porches with a back patio. Check! Prefer individual oases?(that’s plural!) How about a private, level, fully fenced rear & side yard that is simply begging for a hot tub & pool? Or an owner’s suite with its own sitting area & a spa tub to soak away your workday? And THE KITCHEN! Just stop reading & call your agent for a tour. We are checking dreams now! But wait, there’s more! Life throw a curve ball with a returning child or parents needing closer care? How about a studio apartment with its own entrance?!
Home Details
Home Type
- Single Family
Est. Annual Taxes
- $3,456
Year Built
- Built in 2014
Lot Details
- 0.5 Acre Lot
- Cul-De-Sac
- Zoning described as R-2 Residential
HOA Fees
- $8 per month
Parking
- 2 Car Garage
- Basement Garage
- Front Facing Garage
- Garage Door Opener
Home Design
- Poured Concrete
- Stick Built Home
Interior Spaces
- 2,987 Sq Ft Home
- 1-Story Property
- Gas Fireplace
- Double Pane Windows
- Tilt-In Windows
Kitchen
- Breakfast Bar
- Microwave
- Dishwasher
Bedrooms and Bathrooms
- 5 Bedrooms
- 5 Full Bathrooms
Outdoor Features
- Covered Patio or Porch
- Shed
Schools
- Peak View Elementary School
- Montevideo Middle School
- Spotswood High School
Utilities
- Central Air
- Ductless Heating Or Cooling System
- Heat Pump System
Community Details
- Magnolia Ridge Subdivision
Listing and Financial Details
- Assessor Parcel Number 126J-(1)-L70
Map
Home Values in the Area
Average Home Value in this Area
Tax History
| Year | Tax Paid | Tax Assessment Tax Assessment Total Assessment is a certain percentage of the fair market value that is determined by local assessors to be the total taxable value of land and additions on the property. | Land | Improvement |
|---|---|---|---|---|
| 2025 | $3,456 | $508,300 | $65,000 | $443,300 |
| 2024 | $3,456 | $508,300 | $65,000 | $443,300 |
| 2023 | $3,456 | $508,300 | $65,000 | $443,300 |
| 2022 | $3,456 | $508,300 | $65,000 | $443,300 |
| 2021 | $2,931 | $396,100 | $65,000 | $331,100 |
| 2020 | $2,931 | $396,100 | $65,000 | $331,100 |
| 2019 | $2,931 | $396,100 | $65,000 | $331,100 |
| 2018 | $2,931 | $396,100 | $65,000 | $331,100 |
| 2017 | $2,751 | $371,700 | $65,000 | $306,700 |
| 2016 | $2,602 | $371,700 | $65,000 | $306,700 |
| 2015 | $2,381 | $355,400 | $65,000 | $290,400 |
| 2014 | $416 | $355,400 | $65,000 | $290,400 |
Property History
| Date | Event | Price | Change | Sq Ft Price |
|---|---|---|---|---|
| 07/31/2025 07/31/25 | Price Changed | $679,900 | -2.9% | $228 / Sq Ft |
| 06/25/2025 06/25/25 | For Sale | $699,900 | 0.0% | $234 / Sq Ft |
| 06/09/2025 06/09/25 | Pending | -- | -- | -- |
| 06/05/2025 06/05/25 | For Sale | $699,900 | -- | $234 / Sq Ft |
Purchase History
| Date | Type | Sale Price | Title Company |
|---|---|---|---|
| Deed | $475,000 | First American | |
| Bargain Sale Deed | $69,900 | West View Title Agency Inc |
Mortgage History
| Date | Status | Loan Amount | Loan Type |
|---|---|---|---|
| Open | $460,750 | New Conventional | |
| Closed | $456,000 | New Conventional |
Source: Harrisonburg-Rockingham Association of REALTORS®
MLS Number: 665487
APN: 126J-1-L70
- 131 Markham Place
- 152 Wilton Place
- 100 Keswick Ct
- 120 Keswick Ct
- 1165 Frederick Rd
- 135 Radnor Ct
- 135 Alnwick Ct
- 150 Pelham Place
- 221 MacAllister Way
- 221 MacAllister Way
- 430 Beauford Rd Unit 276
- 491 Claremont Ave
- 1360 Frederick Rd
- 3417 Lake Pointe Dr
- 3615 Shen Lake Dr
- 00 Massanetta Springs Rd
- 3237 Arrowhead Rd
- 4261 Ajax Ct
- 113 Haxby Ct
- 3385 Shen Lake Dr
- 1073 Bluemoon Dr
- 3487 Monterey Dr
- 1412 Palomino Trail
- 1402 Appaloosa Ct
- 3369 Preston Shore Dr
- 2866 Belgian Dr
- 3284 Charleston Blvd
- 128 Chestnut Ridge Dr
- 2170 Reserve Cir Unit 4
- 2015 Reserve Cir
- 2015 Reserve Cir Unit 14
- 2015 Reserve Cir Unit 13
- 2245 Reserve Cir
- 2240 Reserve Cir
- 2235 Reserve Cir
- 2210 Reserve Cir
- 2200 Reserve Cir
- 2175 Reserve Cir
- 2165 Reserve Cir
- 2160 Reserve Cir Unit 3







