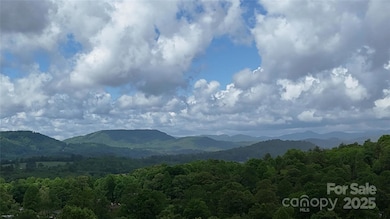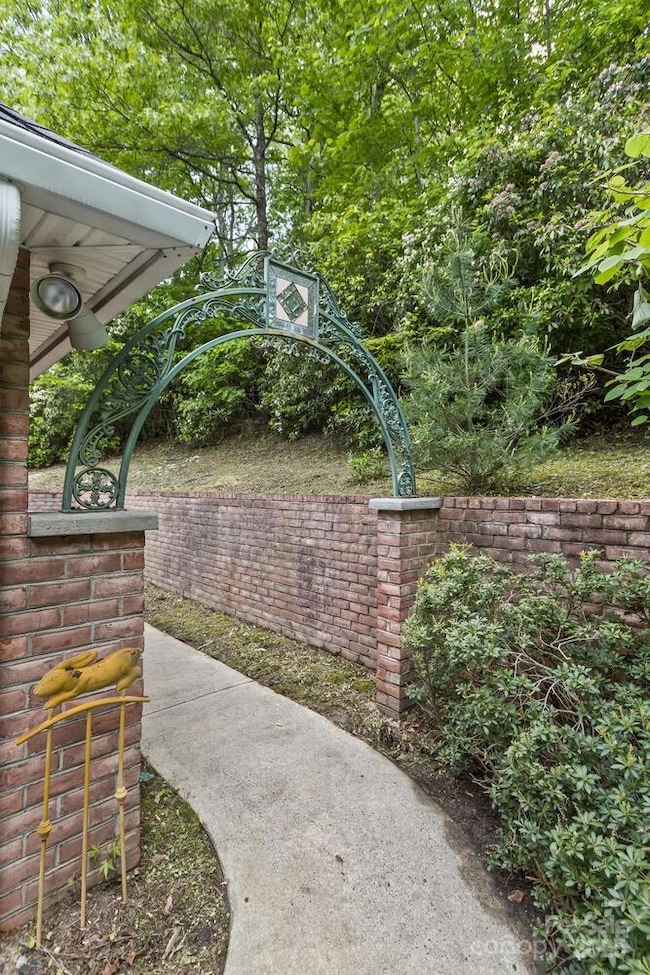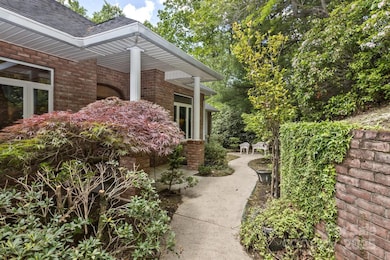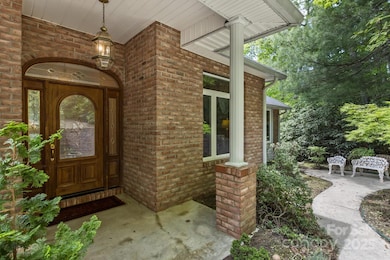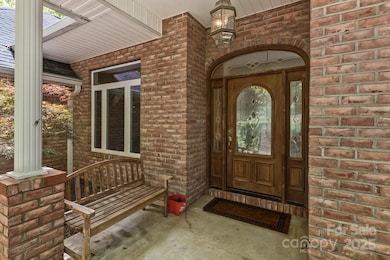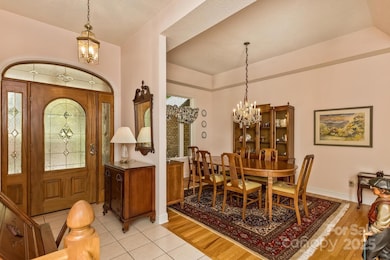
4471 Cove Loop Rd Hendersonville, NC 28739
Highlights
- Golf Course Community
- Fitness Center
- Mountain View
- Etowah Elementary School Rated A-
- Open Floorplan
- Clubhouse
About This Home
As of August 2025Under Contract-This 1996 built, original-owner 3765HSF, 4-bedroom, 3-bath private mountain retreat offers long-range views at a great price point. Move-in ready and perfectly priced to accommodate your custom updates. A licensed NC General Contractor and certified Residential Inspector conducted a thorough pre-listing inspection. Home has no major issues, roof is original, report review available at showings. This home features Natural Gas appliances including dual fuel HVAC and a Generac generator. Has a Golf Cart Garage, Motorized Deck Awning & more! Explore the listing photos, floor plans, and the online 360 Virtual Tour, then schedule a showing to appreciate this rare opportunity. Nestled in the Award-Winning Gated Master-Planned Community of Cummings Cove with underground electric, city water, natural gas, internet, and sewer. Its location is conveniently close to shopping, dining, recreation, medical facilities, and the cities of Hendersonville, Brevard, and Asheville.
Last Agent to Sell the Property
Cummings Cove Realty Brokerage Email: abcummingscove@gmail.com License #242038 Listed on: 06/04/2025
Home Details
Home Type
- Single Family
Est. Annual Taxes
- $3,986
Year Built
- Built in 1996
Lot Details
- Sloped Lot
- Wooded Lot
- Property is zoned R2R
HOA Fees
- $83 Monthly HOA Fees
Parking
- 2 Car Attached Garage
- Basement Garage
- Driveway
Home Design
- Traditional Architecture
- Brick Exterior Construction
- Slab Foundation
- Vinyl Siding
- Radon Mitigation System
Interior Spaces
- 1-Story Property
- Open Floorplan
- Central Vacuum
- Wired For Data
- See Through Fireplace
- Insulated Windows
- Family Room with Fireplace
- Screened Porch
- Mountain Views
- Laundry Room
Kitchen
- Double Oven
- Gas Cooktop
- Dishwasher
- Kitchen Island
- Disposal
Flooring
- Wood
- Tile
Bedrooms and Bathrooms
- 3 Full Bathrooms
Partially Finished Basement
- Exterior Basement Entry
- Natural lighting in basement
Outdoor Features
- Pond
- Deck
Schools
- Etowah Elementary School
- Rugby Middle School
- West Henderson High School
Utilities
- Forced Air Heating and Cooling System
- Humidity Control
- Heat Pump System
- Heating System Uses Natural Gas
- Underground Utilities
- Power Generator
- Gas Water Heater
- Private Sewer
- Cable TV Available
Listing and Financial Details
- Assessor Parcel Number 9962594
Community Details
Overview
- First Service Residential Association, Phone Number (800) 870-0010
- Cummings Cove Subdivision
- Mandatory home owners association
Amenities
- Picnic Area
- Clubhouse
Recreation
- Golf Course Community
- Tennis Courts
- Sport Court
- Indoor Game Court
- Recreation Facilities
- Fitness Center
- Community Pool
- Community Spa
- Dog Park
- Trails
Similar Homes in Hendersonville, NC
Home Values in the Area
Average Home Value in this Area
Property History
| Date | Event | Price | Change | Sq Ft Price |
|---|---|---|---|---|
| 08/05/2025 08/05/25 | Sold | $700,000 | +1.6% | $186 / Sq Ft |
| 06/08/2025 06/08/25 | Pending | -- | -- | -- |
| 06/04/2025 06/04/25 | For Sale | $689,000 | -- | $183 / Sq Ft |
Tax History Compared to Growth
Tax History
| Year | Tax Paid | Tax Assessment Tax Assessment Total Assessment is a certain percentage of the fair market value that is determined by local assessors to be the total taxable value of land and additions on the property. | Land | Improvement |
|---|---|---|---|---|
| 2025 | $3,986 | $730,000 | $65,200 | $664,800 |
| 2024 | $3,986 | $730,000 | $65,200 | $664,800 |
| 2023 | $3,986 | $730,000 | $65,200 | $664,800 |
| 2022 | $3,369 | $498,300 | $65,200 | $433,100 |
| 2021 | $3,369 | $498,300 | $65,200 | $433,100 |
| 2020 | $3,369 | $498,300 | $0 | $0 |
| 2019 | $3,369 | $498,300 | $0 | $0 |
| 2018 | $3,417 | $510,000 | $0 | $0 |
| 2017 | $3,417 | $510,000 | $0 | $0 |
| 2016 | $3,417 | $510,000 | $0 | $0 |
| 2015 | -- | $510,000 | $0 | $0 |
| 2014 | -- | $491,200 | $0 | $0 |
Agents Affiliated with this Home
-

Seller's Agent in 2025
Andrew Brooks
Cummings Cove Realty
(828) 551-4850
129 in this area
130 Total Sales
-
R
Buyer's Agent in 2025
Rachael Hicks
EXP Realty LLC
(828) 595-4769
1 in this area
43 Total Sales
Map
Source: Canopy MLS (Canopy Realtor® Association)
MLS Number: 4263732
APN: 9962594
- 2319 Golf Club Ct
- 1610 High Meadow Ln
- 1631 High Meadow Ln Unit 34
- 311 Mountain Crest Dr
- 91 Triple Fairways Dr
- 324 Mountain Crest Dr Unit 38
- 11 Wedge Ct
- 80 Laurel Ridge Place
- 150 Cove Loop Rd Unit B
- 27 Putter Ct
- 216 Mountain Crest Dr Unit 34
- 90 Mountain Crest Dr Unit 30
- 189 Cove Loop Rd
- 148 Triple Fairways Dr Unit 12
- 271 Mountain Morning Ln Unit 41
- LOT 37 Mountain Morning Ln
- 2440 W Cumming Woods Ln
- 138 Lone Eagle Ln
- 140 Shadowleaf Dr
- 1820 Riverview Ct

