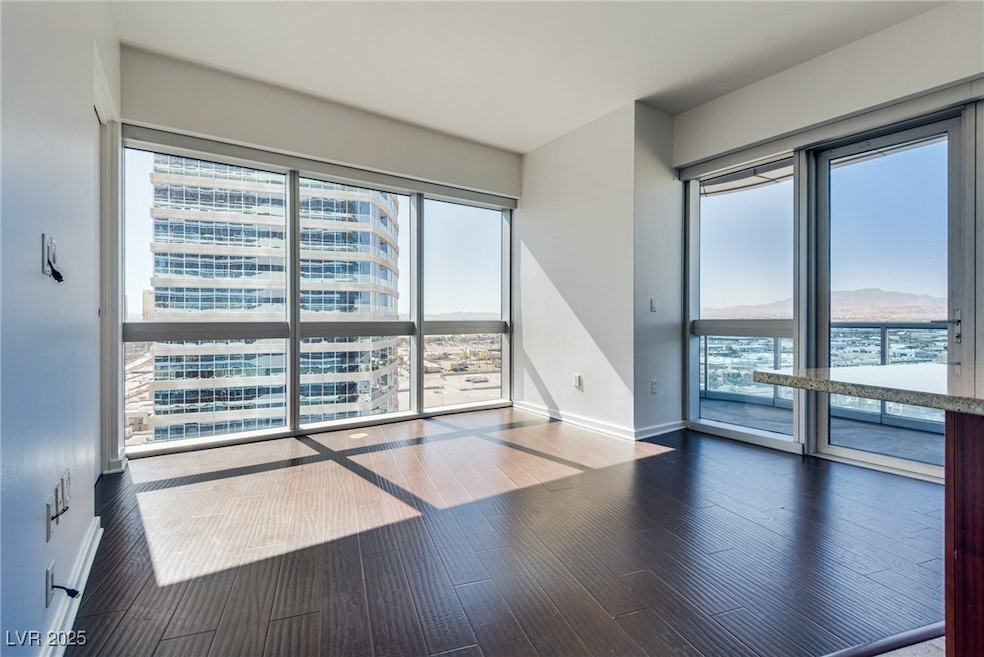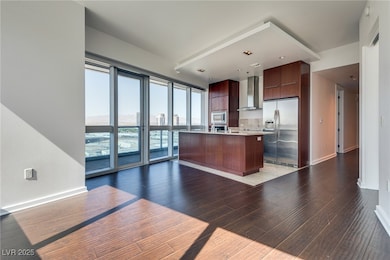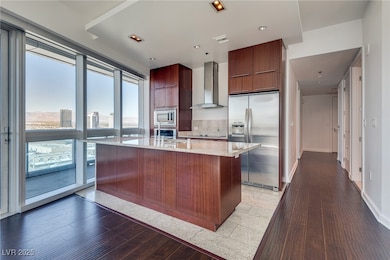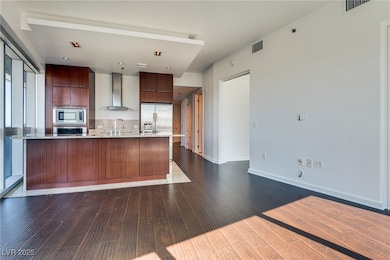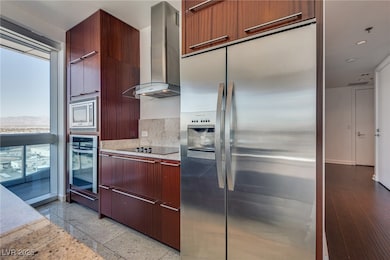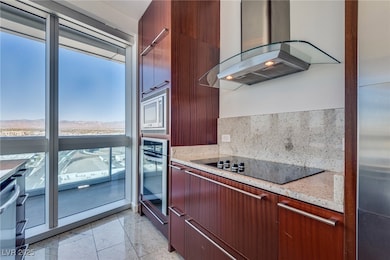The Martin 4471 Dean Martin Dr Unit 2001 Floor 20 Las Vegas, NV 89103
West of the Strip NeighborhoodHighlights
- Fitness Center
- 1.41 Acre Lot
- Community Pool
- Ed W Clark High School Rated A-
- Wood Flooring
- Home Security System
About This Home
Perched high above the Las Vegas Strip, this residence offers a refined blend of luxury and sophistication. This impeccably designed two-bedroom, two-bath high-rise retreat features floor-to-ceiling windows that capture sweeping views of the city skyline and surrounding mountains. Elegant modern finishes, an open-concept layout, and spa-inspired bathrooms create a serene, upscale ambiance. Located within The Martin, one of Las Vegas’ premier luxury towers, residents enjoy exclusive access to world-class amenities including a resort-style pool, fitness center, concierge services, and a private car service—all just moments from the city’s most iconic destinations.
Listing Agent
Luxury Real Estate Advisors Brokerage Phone: 725-235-6084 License #B.1001122 Listed on: 09/24/2025
Condo Details
Home Type
- Condominium
Est. Annual Taxes
- $3,772
Year Built
- Built in 2007
Lot Details
- West Facing Home
Parking
- 1 Car Garage
- Assigned Parking
Home Design
- Entry on the 20th floor
- Flat Roof Shape
- Stucco
Interior Spaces
- 1,052 Sq Ft Home
- Window Treatments
- Wood Flooring
- Home Security System
Kitchen
- Built-In Electric Oven
- Electric Cooktop
- Microwave
- Dishwasher
- Disposal
Bedrooms and Bathrooms
- 2 Bedrooms
- 2 Full Bathrooms
Laundry
- Laundry closet
- Washer and Dryer
Schools
- Thiriot Elementary School
- Sawyer Grant Middle School
- Clark Ed. W. High School
Utilities
- Central Heating and Cooling System
- Cable TV Available
Listing and Financial Details
- Security Deposit $2,800
- Property Available on 10/17/25
- Tenant pays for cable TV, electricity, key deposit
Community Details
Overview
- Property has a Home Owners Association
- The Martin HOA, Phone Number (702) 289-4800
- High-Rise Condominium
- Panorama Tower Phase Iii Subdivision
- The community has rules related to covenants, conditions, and restrictions
Amenities
- Recreation Room
Recreation
- Fitness Center
- Community Pool
- Community Spa
- Dog Park
Pet Policy
- No Pets Allowed
Map
About The Martin
Source: Las Vegas REALTORS®
MLS Number: 2721858
APN: 162-20-213-139
- 4471 Dean Martin Dr Unit 2907
- 4471 Dean Martin Dr Unit 1105
- 4471 Dean Martin Dr Unit 1104
- 4471 Dean Martin Dr Unit 1108
- 4471 Dean Martin Dr Unit 1502
- 4471 Dean Martin Dr Unit 2605
- 4471 Dean Martin Dr Unit 3805
- 4471 Dean Martin Dr Unit 3301
- 4471 Dean Martin Dr Unit 810
- 4471 Dean Martin Dr Unit 301
- 4471 Dean Martin Dr Unit 2005
- 4471 Dean Martin Dr Unit 3810
- 4471 Dean Martin Dr Unit 1109
- 4471 Dean Martin Dr Unit 4308
- 4471 Dean Martin Dr Unit 4300
- 4471 Dean Martin Dr Unit 3706
- 4471 Dean Martin Dr Unit 2107
- 4471 Dean Martin Dr Unit 606
- 4471 Dean Martin Dr Unit 1609
- 4525 Dean Martin Dr Unit 2001
- 4471 Dean Martin Dr Unit 1607
- 4471 Dean Martin Dr Unit 1001
- 4471 Dean Martin Dr Unit 1108
- 4471 Dean Martin Dr Unit 1807
- 4471 Dean Martin Dr Unit 606
- 4525 Dean Martin Dr Unit 1507
- 4525 Dean Martin Dr Unit 910
- 4525 Dean Martin Dr Unit 410
- 4525 Dean Martin Dr Unit 1000
- 4525 Dean Martin Dr Unit 1701
- 4525 Dean Martin Dr Unit 1010
- 4525 Dean Martin Dr Unit U900
- 4525 Dean Martin Dr Unit 804
- 3240 W Harmon Ave
- 4575 Dean Martin Dr Unit 3008
- 4575 Dean Martin Dr Unit 1007
- 4575 Dean Martin Dr Unit 3211
- 4575 Dean Martin Dr Unit 2301
- 4575 Dean Martin Dr Unit 2501
- 4575 Dean Martin Dr Unit 1209
