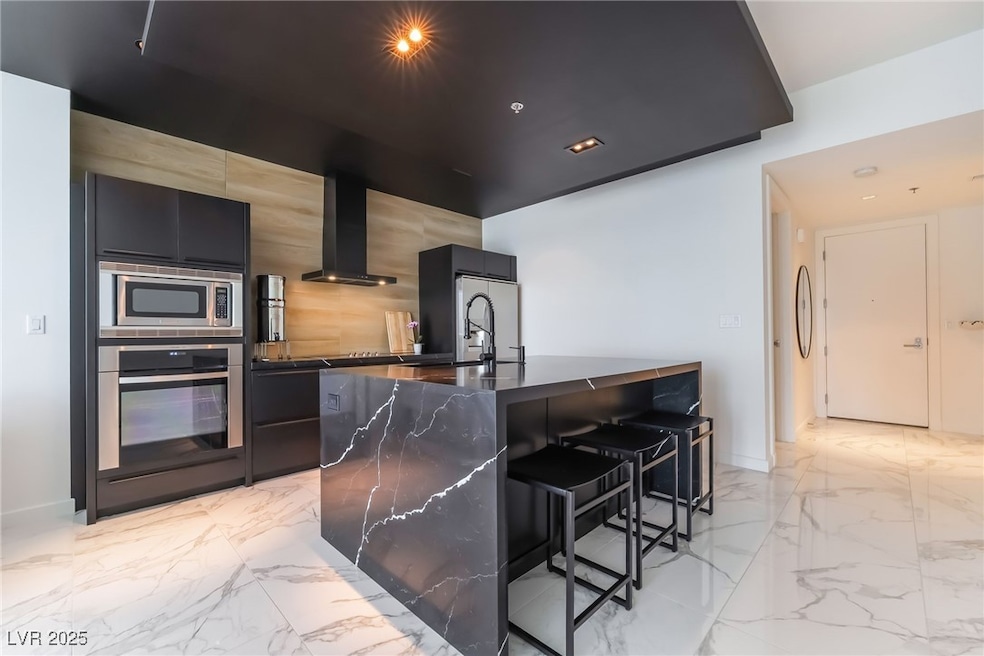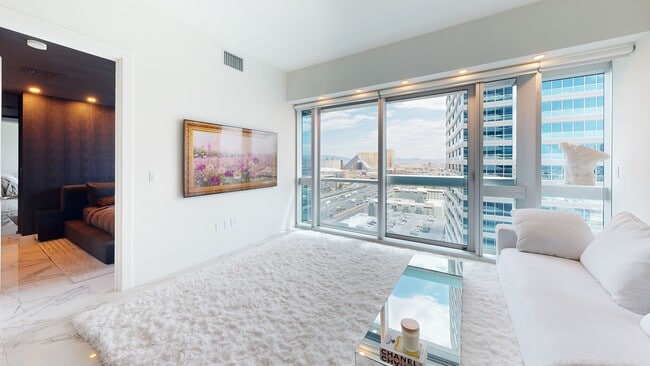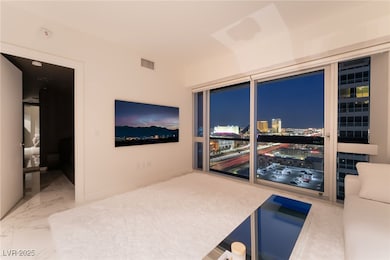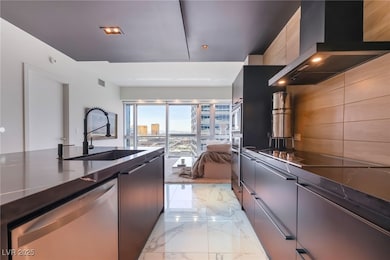
$218,000 Sold Apr 21, 2025
- 2 Beds
- 1 Bath
- 836 Sq Ft
- 8070 W Russell Rd
- Unit 1088
- Las Vegas, NV
Don’t miss out on this amazing opportunity for a first-time homebuyer! Ideally located with easy access to the Strip, freeway, and Durango Casino, this charming community offers fantastic amenities including a pool, spa, fitness center, and tennis court. This desirable first-floor unit features breathtaking mountain views from both the private patio and interior living space. The open-concept
Keith Leary Realty ONE Group, Inc





