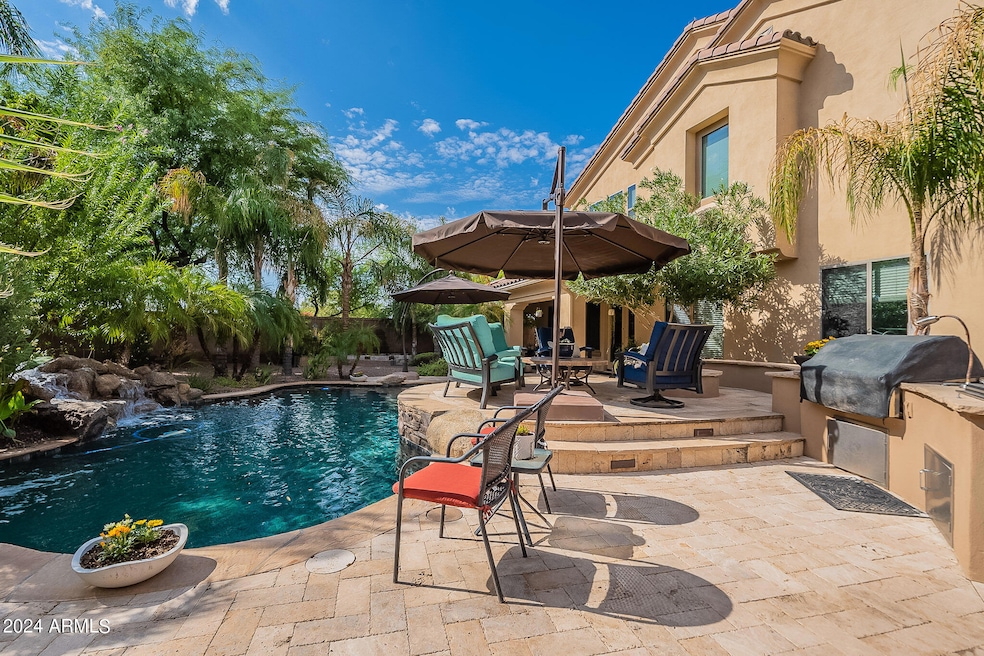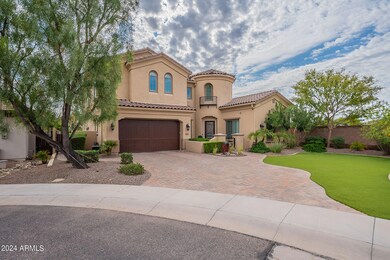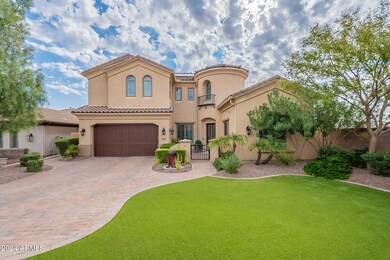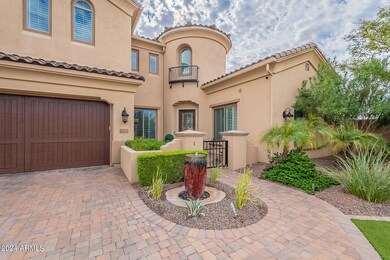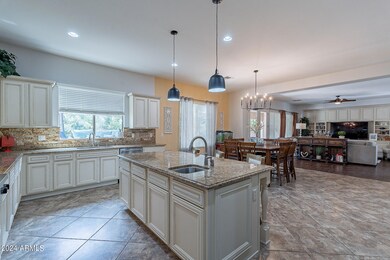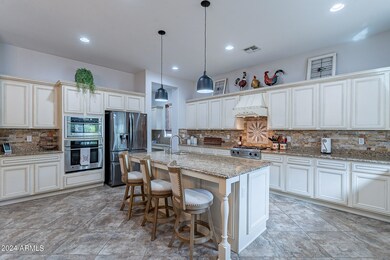
4471 S Gold Ct Chandler, AZ 85248
Ocotillo NeighborhoodHighlights
- Heated Pool
- Solar Power System
- Community Lake
- Fulton Elementary School Rated A
- 0.25 Acre Lot
- Contemporary Architecture
About This Home
As of December 2024Highly upgraded home with a fantastic layout - see the additional docs tab for a FULL list of upgrades included OWNED solar & private home office! Not only is this home located in Fulton Ranch's Gallery neighborhood, it has a 2.875% ASSUMABLE VA loan - anyone, veteran or non-veteran can assume this loan! The home is well equipped for both entertaining & relaxing as your own private sanctuary - the kitchen is well equipped with a Viking cook top, GE Monogram oven, microwave & dishwasher, extra large island with breakfast bar seating, upgraded granite slabs, custom cabinetry, wine fridge, wine rack, upgraded step stone backsplash & and oversized pantry. The master en-suite is extra spacious, the bathroom features a custom walk-in shower, deep Kohler (click MORE for more features) deep Kohler soaking tub, private toilet room & large walk-in closet.
The backyard truly is an oasis with mature landscaping (see upgrade list for details), heated pool with therapy jets, bubbler, waterspouts, waterfall, private outdoor fireplace, full-size covered patio, USA built-in Lynx grill, gas fire pit & larger travertine deck area!
This home is not just about all the awesome features, the Fulton Ranch community has 2.5 miles of walking trails, 32 acres of lakes & waterfalls & grassy common areas for you to enjoy. If you're a golfer, you'll be close to nine different courses including 27 holes at the Ocotillo Golf Club which is a mile away from the home. It's located in Arizona's top school district with A+ Schools like Hamilton High School, CTA & Basis within 2 miles! The community is next to Intel and Price Rd technology Corridor with Intel, Northrup Grumman & other top employers close by. It's located about 25 mins from Sky Harbor and just minutes from downtown Chandler with its many great shopping areas restaurants.
Last Agent to Sell the Property
ProSmart Realty License #SA624532000 Listed on: 10/03/2024

Co-Listed By
James Mumford
NORTH&CO. License #SA655833000
Last Buyer's Agent
Jason Dawson
NORTH&CO. License #SA624532000
Home Details
Home Type
- Single Family
Est. Annual Taxes
- $5,627
Year Built
- Built in 2007
Lot Details
- 0.25 Acre Lot
- Cul-De-Sac
- Block Wall Fence
- Artificial Turf
- Front and Back Yard Sprinklers
- Sprinklers on Timer
- Private Yard
HOA Fees
- $190 Monthly HOA Fees
Parking
- 4 Car Direct Access Garage
- Garage ceiling height seven feet or more
- Tandem Garage
- Garage Door Opener
Home Design
- Contemporary Architecture
- Wood Frame Construction
- Tile Roof
- Stucco
Interior Spaces
- 4,353 Sq Ft Home
- 2-Story Property
- Wet Bar
- Vaulted Ceiling
- Ceiling Fan
- Gas Fireplace
- Double Pane Windows
- Low Emissivity Windows
- Tinted Windows
- Solar Screens
- Security System Owned
Kitchen
- Eat-In Kitchen
- Breakfast Bar
- Gas Cooktop
- Built-In Microwave
- Kitchen Island
- Granite Countertops
Flooring
- Wood
- Carpet
- Tile
Bedrooms and Bathrooms
- 5 Bedrooms
- Primary Bathroom is a Full Bathroom
- 4 Bathrooms
- Dual Vanity Sinks in Primary Bathroom
- Bathtub With Separate Shower Stall
Eco-Friendly Details
- Solar Power System
Pool
- Heated Pool
- Pool Pump
Outdoor Features
- Covered patio or porch
- Outdoor Fireplace
- Fire Pit
- Built-In Barbecue
Schools
- Ira A. Fulton Elementary School
- Bogle Junior High School
- Hamilton High School
Utilities
- Central Air
- Heating System Uses Natural Gas
- High Speed Internet
- Cable TV Available
Listing and Financial Details
- Tax Lot 86
- Assessor Parcel Number 303-49-256
Community Details
Overview
- Association fees include ground maintenance
- Ccmc Association, Phone Number (480) 624-7046
- Built by Fulton Homes
- Fulton Ranch Parcel 4 Subdivision, Carracci Floorplan
- Community Lake
Recreation
- Community Playground
- Bike Trail
Ownership History
Purchase Details
Home Financials for this Owner
Home Financials are based on the most recent Mortgage that was taken out on this home.Purchase Details
Purchase Details
Purchase Details
Home Financials for this Owner
Home Financials are based on the most recent Mortgage that was taken out on this home.Purchase Details
Home Financials for this Owner
Home Financials are based on the most recent Mortgage that was taken out on this home.Purchase Details
Purchase Details
Home Financials for this Owner
Home Financials are based on the most recent Mortgage that was taken out on this home.Similar Homes in Chandler, AZ
Home Values in the Area
Average Home Value in this Area
Purchase History
| Date | Type | Sale Price | Title Company |
|---|---|---|---|
| Warranty Deed | $1,200,000 | Security Title Agency | |
| Warranty Deed | -- | None Listed On Document | |
| Deed | -- | None Listed On Document | |
| Interfamily Deed Transfer | -- | Great American Ttl Agcy Inc | |
| Interfamily Deed Transfer | -- | Great American Ttl Agcy Inc | |
| Interfamily Deed Transfer | -- | None Available | |
| Special Warranty Deed | $575,000 | The Talon Group Tempe Supers | |
| Cash Sale Deed | $468,243 | The Talon Group Tempe Supers |
Mortgage History
| Date | Status | Loan Amount | Loan Type |
|---|---|---|---|
| Previous Owner | $693,114 | VA | |
| Previous Owner | $507,625 | VA | |
| Previous Owner | $550,550 | VA |
Property History
| Date | Event | Price | Change | Sq Ft Price |
|---|---|---|---|---|
| 12/31/2024 12/31/24 | Sold | $1,200,000 | -4.0% | $276 / Sq Ft |
| 10/03/2024 10/03/24 | For Sale | $1,250,000 | -- | $287 / Sq Ft |
Tax History Compared to Growth
Tax History
| Year | Tax Paid | Tax Assessment Tax Assessment Total Assessment is a certain percentage of the fair market value that is determined by local assessors to be the total taxable value of land and additions on the property. | Land | Improvement |
|---|---|---|---|---|
| 2025 | $5,748 | $68,994 | -- | -- |
| 2024 | $5,627 | $65,709 | -- | -- |
| 2023 | $5,627 | $77,160 | $15,430 | $61,730 |
| 2022 | $5,430 | $59,600 | $11,920 | $47,680 |
| 2021 | $5,873 | $59,520 | $11,900 | $47,620 |
| 2020 | $5,837 | $58,330 | $11,660 | $46,670 |
| 2019 | $5,611 | $54,970 | $10,990 | $43,980 |
| 2018 | $5,434 | $52,720 | $10,540 | $42,180 |
| 2017 | $5,069 | $50,170 | $10,030 | $40,140 |
| 2016 | $4,876 | $53,660 | $10,730 | $42,930 |
| 2015 | $4,651 | $50,950 | $10,190 | $40,760 |
Agents Affiliated with this Home
-
J
Seller's Agent in 2024
Jason Dawson, Realtor
ProSmart Realty
-
J
Seller Co-Listing Agent in 2024
James Mumford
NORTH&CO.
-
J
Buyer's Agent in 2024
Jason Dawson
NORTH&CO.
Map
Source: Arizona Regional Multiple Listing Service (ARMLS)
MLS Number: 6766306
APN: 303-49-256
- 4463 S Oregon Ct
- 164 E Prescott Dr
- 4376 S Santiago Way
- 4281 S Iowa St
- 245 E Mead Dr
- 404 E Coconino Place
- 422 E Kaibab Place
- 291 W Yellowstone Way
- 450 E Alamosa Dr
- 4100 S Pinelake Way Unit 107
- 4100 S Pinelake Way Unit 104
- 4100 S Pinelake Way Unit 166
- 4100 S Pinelake Way Unit 149
- 4100 S Pinelake Way Unit 121
- 4100 S Pinelake Way Unit 143
- 272 E Bartlett Way
- 610 W Tonto Dr
- 350 W Yellowstone Way
- 4090 S Virginia Way
- 5140 S Tanglewood Dr
