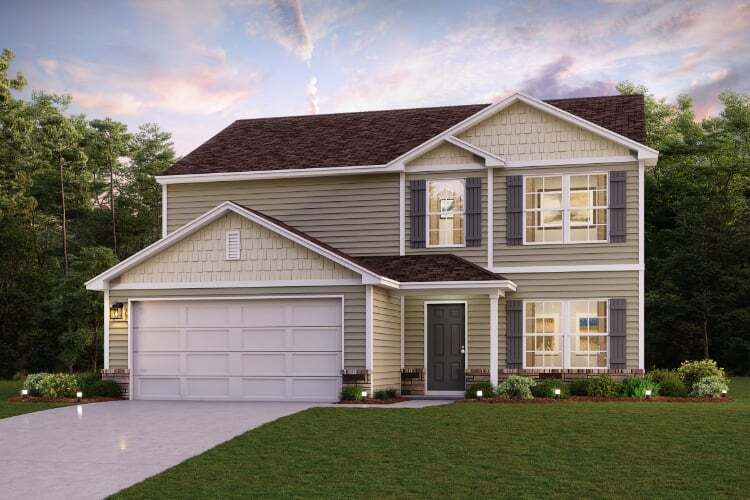
Estimated payment $1,928/month
Total Views
966
5
Beds
3
Baths
2,180
Sq Ft
$143
Price per Sq Ft
Highlights
- New Construction
- No HOA
- No Interior Steps
- Eastside High School Rated A-
About This Home
Welcome to our Gardner plan. This spacious two-story home features an open-concept main floor that seamlessly connects the kitchen, dining, and living areas. The kitchen boasts stylish white shaker cabinets, quartz countertops, and stainless steel appliances. A versatile flex space a private bedroom and full bath on the first floor provide comfort and privacy. Upstairs, you’ll find four more spacious bedrooms, including a luxurious owner’s suite with an ensuite bath featuring dual sinks and a large walk-in closet. Every bedroom in the Gardner also includes its own walk-in closet, offering plenty of personal storage.
Home Details
Home Type
- Single Family
Parking
- 2 Car Garage
Home Design
- New Construction
Bedrooms and Bathrooms
- 5 Bedrooms
- 3 Full Bathrooms
Additional Features
- 2-Story Property
- No Interior Steps
Community Details
- No Home Owners Association
Map
Other Move In Ready Homes in The Ridge at Twin Rivers
About the Builder
Part of Century Communities—a top US public homebuilder—Century Complete allows clients to purchase a quality new home through an innovative online experience. Plus, streamlined finishes and floor plans mean they get their dream home quicker and at a more affordable price point!
Nearby Homes
- 0 Old Covered Bridge Rd Unit 10618938
- 2225 East St
- 13 AC Highway 81
- 5115 N Pratt St
- 0 Highway 278 NE Unit 10595588
- 5139 West Dr NE
- 5142 Conyers St SE
- 13238 Tolstoy
- 322 Pinewood Dr
- 5173 Martin St SE
- 6179 Banks St NW
- 6134 Linwood Dr SE
- 6169 Pinewood Dr SE
- 0 Durden Cir E
- 7155 Petty St SW
- 0 Petty St Unit 10547316
- 0 Petty St Unit 7640177
- 8141 Hickory Dr SW
- 8112 Puckett St SW
- 12103 Brown Bridge Rd






